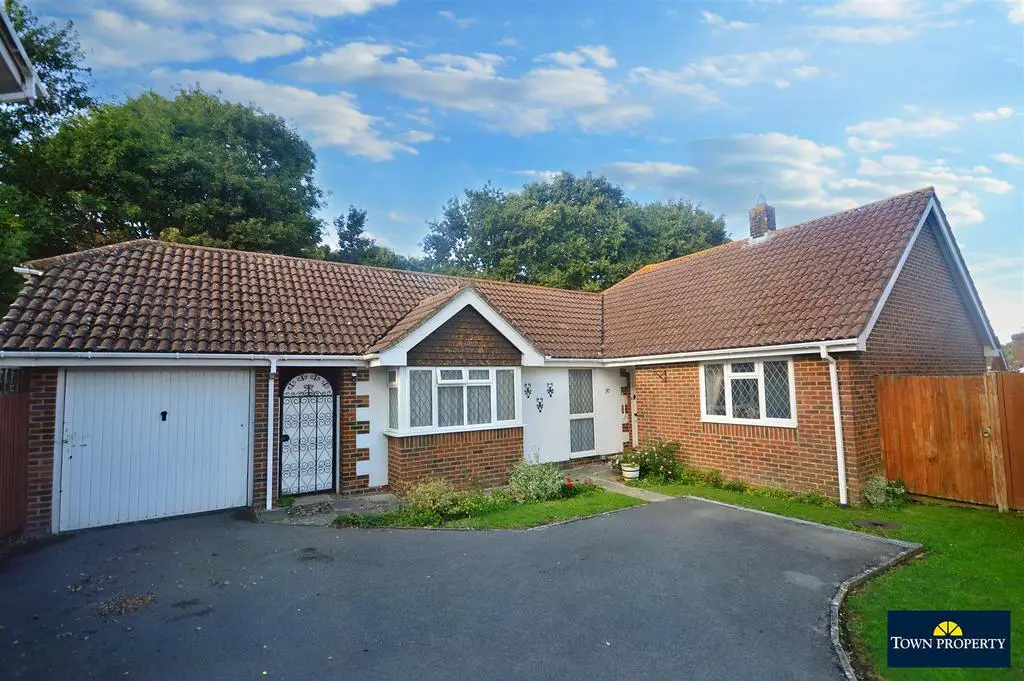
House For Sale £450,000
An extremely spacious three bedroom detached bungalow forming part of this exclusive development within easy reach of Polegate high street. Being offered CHAIN FREE the bungalow benefits from spacious and well proportioned accommodation comprising of three double bedrooms, the master having an en-suite shower room, further bathroom, spacious lounge/dining room with direct access to the gardens and fitted kitchen. The gardens are arranged to the side and rear and offer a high level of seclusion and to the front is a garage with an up and over door. Bungalows of this size are rarely available and an internal inspection comes very highly recommended.
Entrance - Entrance door to-
Entrance Hallway - Coved ceiling. Airing cupboard housing hot water cylinder. Built in cupboard. Radiator. Leaded light double glazed window.
Lounge/Dining Room - 6.53m x 3.48m (21'5 x 11'5) - Radiator. Wall lights. Coved ceiling. Feature fireplace with inset coal effect fire. Leaded light double glazed window to rear aspect. Patio door to garden.
Fitted Kitchen - 3.56m x 3.23m (11'8 x 10'7) - Fitted range of white wall and base units. Worktop with inset single drainer one and a half bowl sink unit with mixer tap. Built in gas hob with extractor cooker hood and eye level electric double oven. Space for upright fridge freezer. Plumbing and space for washing machine. Part tiled walls. Wall mounted gas boiler. Coved ceiling. Leaded light window and door to gardens.
Bedroom 1 - 4.04m x 3.20m (13'3 x 10'6) - Coved ceiling. Fitted wardrobes with mirrored sliding doors. Double glazed leaded light bay window to side aspect. Door to-
En-Suite Shower Room/Wc - Shower cubicle. Low level WC. Wash hand basin. Part tiled walls. Shaver point. Radiator. Leaded light frosted window.
Bedroom 2 - 3.73m x 2.62m (12'3 x 8'7) - Built in double wardrobe with mirrored sliding doors. Radiator. Leaded light window.
Bedroom 3 (Currently Used As Dining Room) - 3.53m x 3.15m (11'7 x 10'4) - Radiator. Coved ceiling. Phone point. Leaded light double glazed window to front aspect.
Bathroom/Wc - Coloured suite comprising of panelled bath with mixer tap and shower attachment. Low level WC. Pedestal wash hand basin. Tiled walls. Shaver point. Frosted window.
Outside - The enclosed rear gardens offer a high level of seclusion and area arranged to the side and rear. Mainly laid to lawn there is an area of patio and mature trees, shrubs and flower beds. Gated access is arranged to the side and there is an outside tap and light.
There is also a garage to the front with an up and over door.
Council Tax Band = E -
Entrance - Entrance door to-
Entrance Hallway - Coved ceiling. Airing cupboard housing hot water cylinder. Built in cupboard. Radiator. Leaded light double glazed window.
Lounge/Dining Room - 6.53m x 3.48m (21'5 x 11'5) - Radiator. Wall lights. Coved ceiling. Feature fireplace with inset coal effect fire. Leaded light double glazed window to rear aspect. Patio door to garden.
Fitted Kitchen - 3.56m x 3.23m (11'8 x 10'7) - Fitted range of white wall and base units. Worktop with inset single drainer one and a half bowl sink unit with mixer tap. Built in gas hob with extractor cooker hood and eye level electric double oven. Space for upright fridge freezer. Plumbing and space for washing machine. Part tiled walls. Wall mounted gas boiler. Coved ceiling. Leaded light window and door to gardens.
Bedroom 1 - 4.04m x 3.20m (13'3 x 10'6) - Coved ceiling. Fitted wardrobes with mirrored sliding doors. Double glazed leaded light bay window to side aspect. Door to-
En-Suite Shower Room/Wc - Shower cubicle. Low level WC. Wash hand basin. Part tiled walls. Shaver point. Radiator. Leaded light frosted window.
Bedroom 2 - 3.73m x 2.62m (12'3 x 8'7) - Built in double wardrobe with mirrored sliding doors. Radiator. Leaded light window.
Bedroom 3 (Currently Used As Dining Room) - 3.53m x 3.15m (11'7 x 10'4) - Radiator. Coved ceiling. Phone point. Leaded light double glazed window to front aspect.
Bathroom/Wc - Coloured suite comprising of panelled bath with mixer tap and shower attachment. Low level WC. Pedestal wash hand basin. Tiled walls. Shaver point. Frosted window.
Outside - The enclosed rear gardens offer a high level of seclusion and area arranged to the side and rear. Mainly laid to lawn there is an area of patio and mature trees, shrubs and flower beds. Gated access is arranged to the side and there is an outside tap and light.
There is also a garage to the front with an up and over door.
Council Tax Band = E -