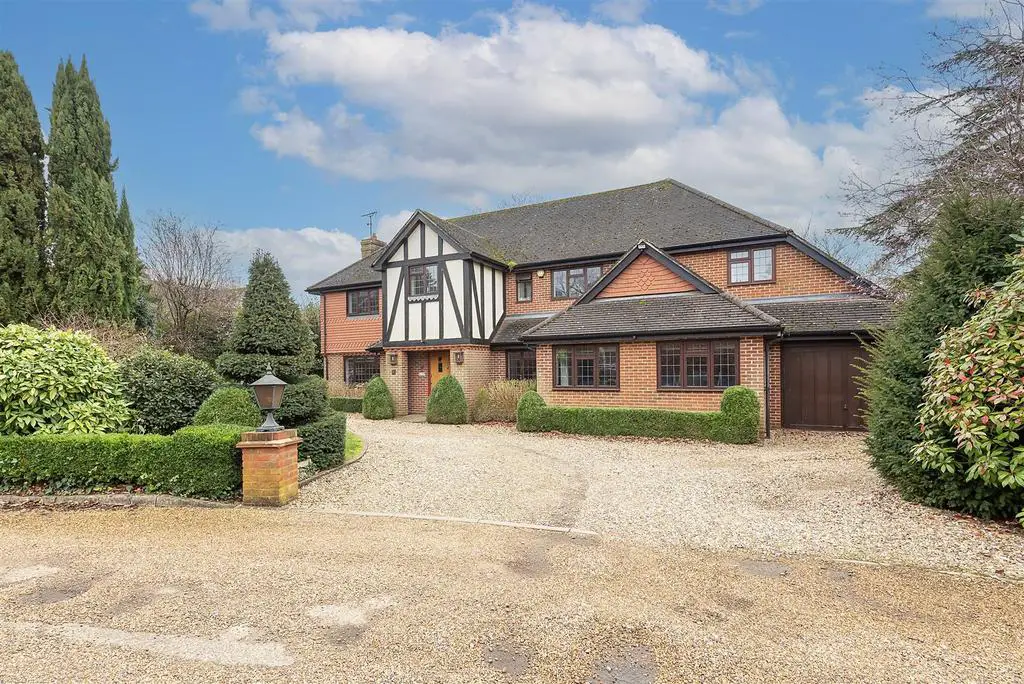
House For Sale £2,750,000
Set on a prominent corner plot, this is an impressive Jarvis built family home of circa 3,900 sq ft - including a Gym in the basement - on this much sought after private road, moments from the Rothamsted Estate and within easy reach of Harpenden's town centre and station. The 70ft garden is south west facing and the total plot circa 0.27 acre.
Entrance Hall -
Sitting Room - 8.90 (max) x 6.90 (max) (29'2" (max) x 22'7" (max) -
Dining Room - 6.75 x 4.08 (22'1" x 13'4") -
Kitchen - 4.86 x 3.96 (max) (15'11" x 12'11" (max)) -
Living Room - 5.30 x 4.64 (17'4" x 15'2") -
Family Room - 4.15 x 3.57 (13'7" x 11'8") -
Study - 4.58 x 4.12 (max) (15'0" x 13'6" (max)) -
Utility Room - 4.42 x 1.82 (14'6" x 5'11") -
Cloakroom -
Bedroom One - 4.82 x 3.64 (15'9" x 11'11") -
En-Suite Shower Room -
Bedroom Two - 6.65 x 4.22 (max) (21'9" x 13'10" (max)) -
En-Suite Shower Room -
Bedroom Three - 4.49 x 3.57 (14'8" x 11'8") -
En-Suite Shower Room -
Bedroom Four - 4.75 x 3.02 (15'7" x 9'10") -
Bedroom Five - 3.99 x 2.91 (13'1" x 9'6") -
Family Bathroom -
Gym - Basement - 6.00 x 2.43 (19'8" x 7'11") -
Integral Garage - 5.22 x 3.22 (17'1" x 10'6") -
Entrance Hall -
Sitting Room - 8.90 (max) x 6.90 (max) (29'2" (max) x 22'7" (max) -
Dining Room - 6.75 x 4.08 (22'1" x 13'4") -
Kitchen - 4.86 x 3.96 (max) (15'11" x 12'11" (max)) -
Living Room - 5.30 x 4.64 (17'4" x 15'2") -
Family Room - 4.15 x 3.57 (13'7" x 11'8") -
Study - 4.58 x 4.12 (max) (15'0" x 13'6" (max)) -
Utility Room - 4.42 x 1.82 (14'6" x 5'11") -
Cloakroom -
Bedroom One - 4.82 x 3.64 (15'9" x 11'11") -
En-Suite Shower Room -
Bedroom Two - 6.65 x 4.22 (max) (21'9" x 13'10" (max)) -
En-Suite Shower Room -
Bedroom Three - 4.49 x 3.57 (14'8" x 11'8") -
En-Suite Shower Room -
Bedroom Four - 4.75 x 3.02 (15'7" x 9'10") -
Bedroom Five - 3.99 x 2.91 (13'1" x 9'6") -
Family Bathroom -
Gym - Basement - 6.00 x 2.43 (19'8" x 7'11") -
Integral Garage - 5.22 x 3.22 (17'1" x 10'6") -