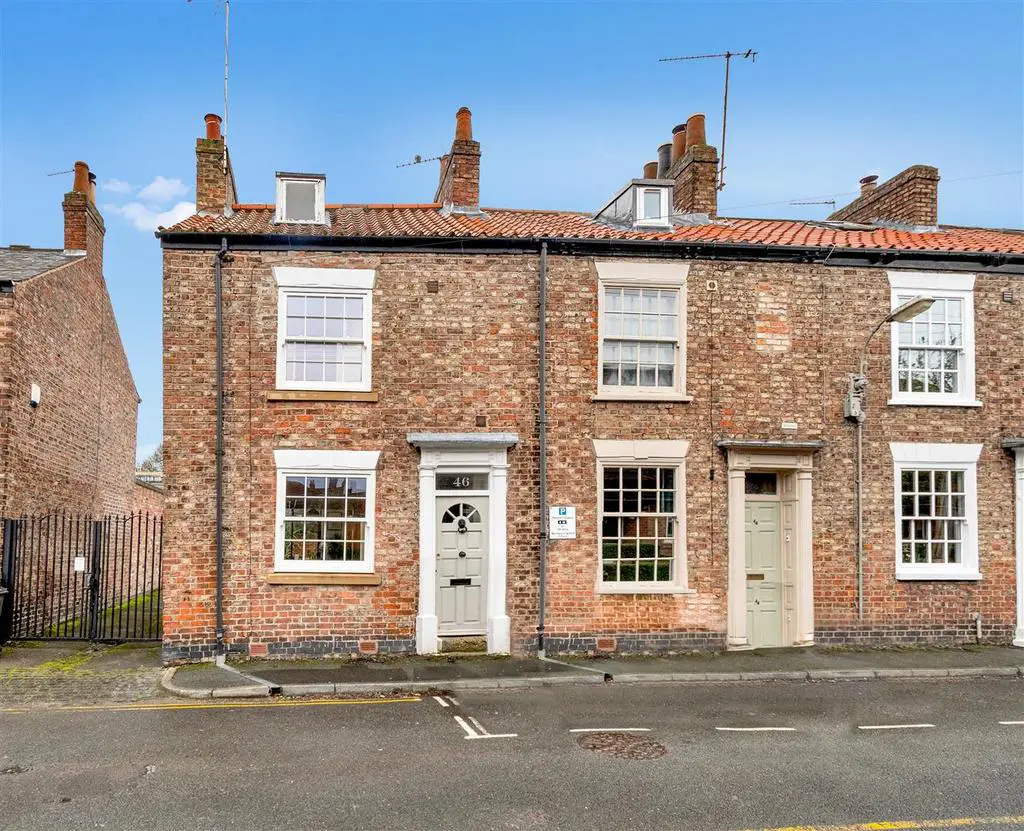
House For Sale £450,000
NO ONWARD CHAIN! EXTENDED END OF TERRACE! LONG COURTYARD GARDEN! THREE DOUBLE BEDROOMS! A beautiful period end of terrace home set within this fabulous sought after area, equidistance to York's city centre, the railway station and Bishothorpe Road shopping parade. The style and flow of the property makes it ideal for a full time residence but could also be suitable as an investment or second home. The property comprises entrance hallway, cloaks/WC, open plan lounge and sitting room, full width dining kitchen with vaulted ceiling and Crittall style sliding doors to courtyard, first floor landing, two double bedrooms, four piece house bathroom and a further second floor bedroom. To the outside is a delightful rear garden, separate paved areas with gravel and flower borders, gate from side alleyway into the courtyard with off street parking and a brick built store. An accompanied viewing is highly recommended.
Entrance Hallway - Timber entrance door. Carpet and luxury vinyl tiling. Glazed oak door to lounge.
Cloaks/Wc - Low level WC, wash hand basin, extractor fan. Tiled flooring with underfloor heating.
Lounge Area - Double glazed slide sash window to front with shutters, TV point, power points. Luxury vinyl tiling.
Sitting Area - Power points, carpeted stairs to first floor. Luxury vinyl tiling with under floor heating.
Kitchen/Dining Room - Crittall style doors onto courtyard, Velux windows, modern shaker style kitchen with counter tops, electric oven and hob, space and plumbing for appliances, wall mounted gas combination boiler, power points. Luxury vinyl tiling.
First Floor Landing - Double panelled radiator, power points. Carpet. Doors to;
Bedroom 2 - Double glazed slide sash window to rear, storage cupboard, two double panelled radiators, power points. Carpet.
Bedroom 3 - Double glazed slide sash window to front, two double panelled radiators, power points. Carpet.
Bathroom - Opaque double glazed window, freestanding bath, walk-in shower cubicle, pedestal wash hand basin, low level WC, towel rail/radiator, extractor fan. Tiled flooring.
Second Floor Landing - Power points. Carpet. Door to;
Bedroom 1 - Window to front, Velux to rear, eaves storage, two double panelled radiators, power points. Carpet.
Outside - Good size rear walled courtyard with paved areas, borders, large gate for vehicle access, wall boundary and brick store.
Entrance Hallway - Timber entrance door. Carpet and luxury vinyl tiling. Glazed oak door to lounge.
Cloaks/Wc - Low level WC, wash hand basin, extractor fan. Tiled flooring with underfloor heating.
Lounge Area - Double glazed slide sash window to front with shutters, TV point, power points. Luxury vinyl tiling.
Sitting Area - Power points, carpeted stairs to first floor. Luxury vinyl tiling with under floor heating.
Kitchen/Dining Room - Crittall style doors onto courtyard, Velux windows, modern shaker style kitchen with counter tops, electric oven and hob, space and plumbing for appliances, wall mounted gas combination boiler, power points. Luxury vinyl tiling.
First Floor Landing - Double panelled radiator, power points. Carpet. Doors to;
Bedroom 2 - Double glazed slide sash window to rear, storage cupboard, two double panelled radiators, power points. Carpet.
Bedroom 3 - Double glazed slide sash window to front, two double panelled radiators, power points. Carpet.
Bathroom - Opaque double glazed window, freestanding bath, walk-in shower cubicle, pedestal wash hand basin, low level WC, towel rail/radiator, extractor fan. Tiled flooring.
Second Floor Landing - Power points. Carpet. Door to;
Bedroom 1 - Window to front, Velux to rear, eaves storage, two double panelled radiators, power points. Carpet.
Outside - Good size rear walled courtyard with paved areas, borders, large gate for vehicle access, wall boundary and brick store.
Houses For Sale Scarcroft Lane
Houses For Sale Caesar Court
Houses For Sale Dale Street
Houses For Sale Cygnet Street
Houses For Sale Swann Street
Houses For Sale Dove Street
Houses For Sale Nunnery Lane
Houses For Sale Gray Street
Houses For Sale South Parade
Houses For Sale Moss Street
Houses For Sale Dewsbury Terrace
Houses For Sale Saint Benedict Road
Houses For Sale Nunthorpe Road
Houses For Sale City Walls
Houses For Sale Caesar Court
Houses For Sale Dale Street
Houses For Sale Cygnet Street
Houses For Sale Swann Street
Houses For Sale Dove Street
Houses For Sale Nunnery Lane
Houses For Sale Gray Street
Houses For Sale South Parade
Houses For Sale Moss Street
Houses For Sale Dewsbury Terrace
Houses For Sale Saint Benedict Road
Houses For Sale Nunthorpe Road
Houses For Sale City Walls