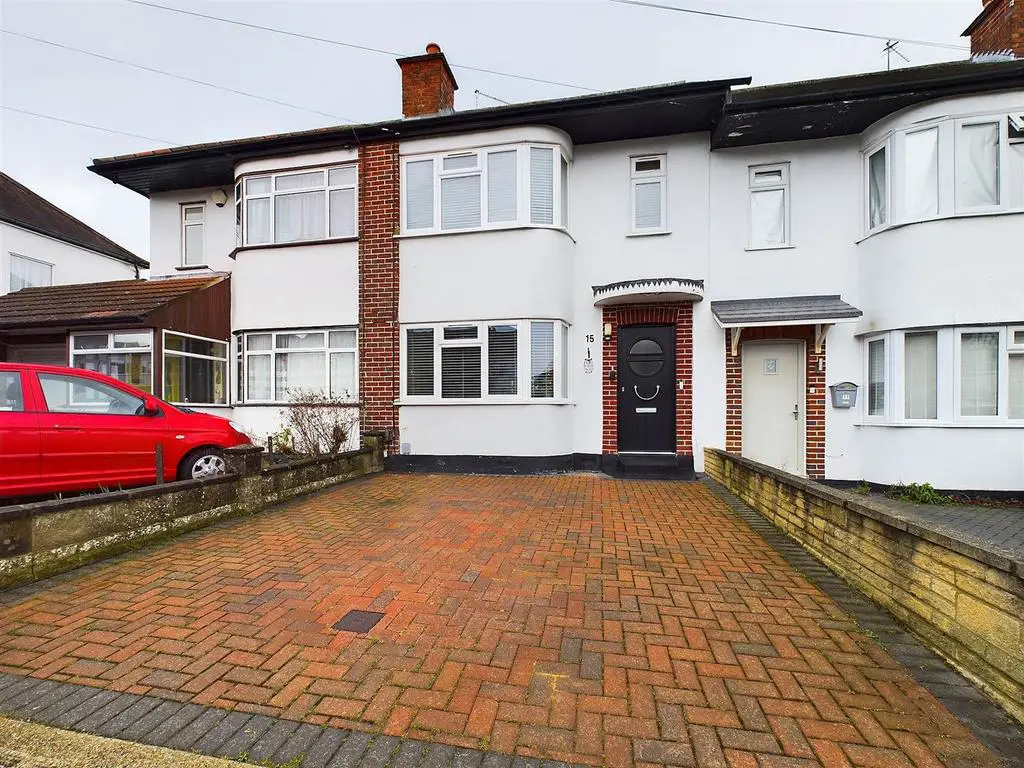
House For Sale £550,000
Nestled in a highly sought-after location, this charming 3-bedroom mid-terraced house presents the perfect opportunity for growing families. Step inside and be greeted by a light-filled entrance hall. Unwind in the comfortable lounge, seamlessly connected to the separate dining room - which features double doors to the kitchen creating a perfect flow for entertaining. Imagine whipping up culinary delights in the neatly appointed kitchen, which features integrated dishwasher, washing machine and space for an American style fridge freezer. Gather loved ones for home-cooked feasts and laughter in this heart of the home. A convenient guest cloakroom and a large storage cupboard on the ground floor adds practicality for everyday life. Upstairs, find your sanctuary in three well-proportioned bedrooms. Two comfortable doubles and a single bedroom, all boasting fitted cupboards, provide restful havens for the whole family. The family bathroom features a vanity washbasin, WC, and tiled bath with shower overhead, catering to everyone's needs. Step outside into the back garden and discover your private escape. Relax and unwind on the paved patio, leading down to a tranquil lawn - perfect for summer barbecues with loved ones. Lush greenery with bushes and shrubs adds a touch of nature's serenity to your outdoor haven. The neat, low-maintenance frontage provides off street parking for two cars and adds touch of elegance to your arrival. This sought-after location puts you a few moments away from Ruislip Manor's vibrant high street, brimming with shops, cafes, and restaurants. Convenient transportation options abound, with the Metropolitan and Piccadilly tube lines whisking you into central London in a flash. The A40/Western Avenue is your gateway to exploring the city and surrounding Home Counties.
Entrance Hall - Stairs to first floor landing, under stairs storage cupboard housing electric meter
Lounge - Front aspect double glazed window, radiator, laminate flooring
Dining Room - Radiator, large walk-in storage cupboard, laminate flooring
Kitchen - Rear aspect double glazed window, rear aspect door to garden, low level WC, laminate flooring, single drainer stainless steel sink unit with tiled splashback, built in oven and hob with extractor fan over, integrated washing machine and dishwasher, space for American style fridge freezer, range of eye and base level units
Cloakroom - Rear aspect double glazed window, low level WC, laminate flooring, part tiled walls, wall mounted vanity sink unit, laminate flooring
Landing - Loft access, door to:-
Bedroom One - Front aspect double glazed window, radiator built in wardrobes and draws
Bedroom Two - Rear aspect double glazed window, built in wardrobes, radiator
Bedroom Three - Front aspect double glazed window, radiator, built in cupboard
Bathroom - Rear aspect double glazed window, tiled flooring, heated towel radiator, vanity sink unit with built in WC, down lights, extractor fan, tiled enclosed bath with shower over
Front Garden - Block paving providing off street parking
Rear Garden - Patio, lawn area, flower and shrub borders, garage, secure service road.
Council Tax - London Borough of Hillingdon - Band D - £1,760.46
N.B. WE RECOMMEND YOUR SOLICITOR VERIFIES THIS BEFORE EXCHANGE OF CONTRACTS.
Distance To Stations - Ruislip Gardens (0.5 miles) - Central line
Ruislip Manor (0.6 miles) - Metropolitan/Piccadilly
South Ruislip (0.7 miles) - Central/Chiltern Railways
Ruislip (0.8 miles) - Metropolitan/Piccadilly
Entrance Hall - Stairs to first floor landing, under stairs storage cupboard housing electric meter
Lounge - Front aspect double glazed window, radiator, laminate flooring
Dining Room - Radiator, large walk-in storage cupboard, laminate flooring
Kitchen - Rear aspect double glazed window, rear aspect door to garden, low level WC, laminate flooring, single drainer stainless steel sink unit with tiled splashback, built in oven and hob with extractor fan over, integrated washing machine and dishwasher, space for American style fridge freezer, range of eye and base level units
Cloakroom - Rear aspect double glazed window, low level WC, laminate flooring, part tiled walls, wall mounted vanity sink unit, laminate flooring
Landing - Loft access, door to:-
Bedroom One - Front aspect double glazed window, radiator built in wardrobes and draws
Bedroom Two - Rear aspect double glazed window, built in wardrobes, radiator
Bedroom Three - Front aspect double glazed window, radiator, built in cupboard
Bathroom - Rear aspect double glazed window, tiled flooring, heated towel radiator, vanity sink unit with built in WC, down lights, extractor fan, tiled enclosed bath with shower over
Front Garden - Block paving providing off street parking
Rear Garden - Patio, lawn area, flower and shrub borders, garage, secure service road.
Council Tax - London Borough of Hillingdon - Band D - £1,760.46
N.B. WE RECOMMEND YOUR SOLICITOR VERIFIES THIS BEFORE EXCHANGE OF CONTRACTS.
Distance To Stations - Ruislip Gardens (0.5 miles) - Central line
Ruislip Manor (0.6 miles) - Metropolitan/Piccadilly
South Ruislip (0.7 miles) - Central/Chiltern Railways
Ruislip (0.8 miles) - Metropolitan/Piccadilly
