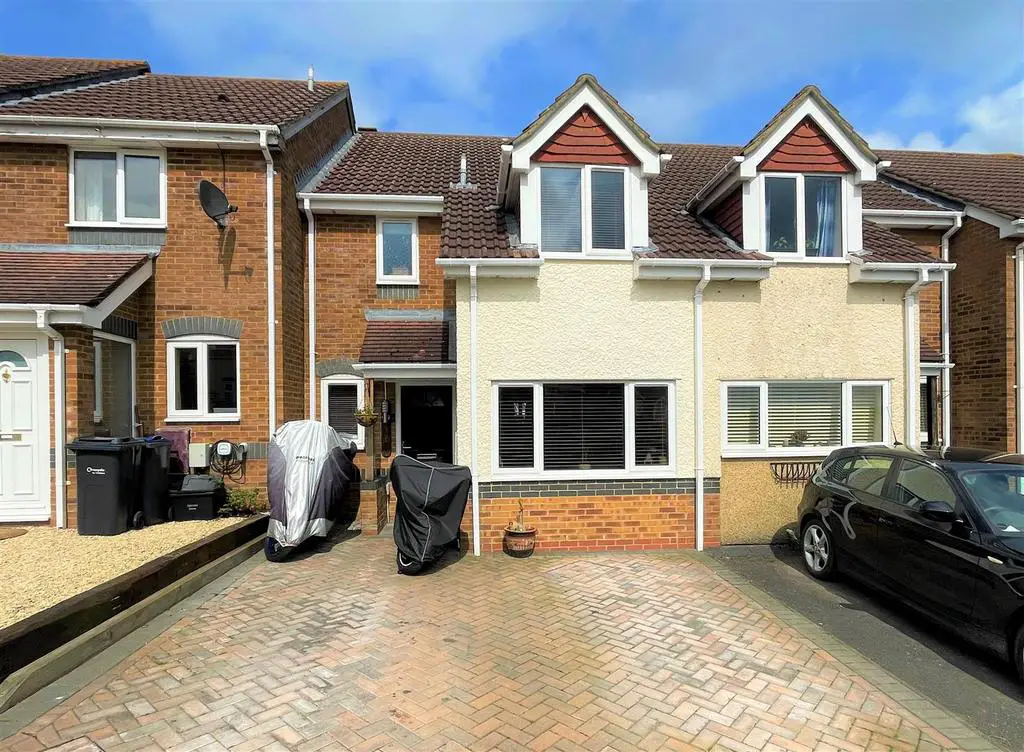
House For Sale £289,950
Located at the top of a cul de sac, having been extended to the rear and the integral garage converted in to a family/dining room, this three bedroom home offers generous and flexible living accommodation. A particular feature of this home is the well maintained, landscaped rear garden with mature borders, patio, lawn and two tier pond. There is a driveway for two cars to the front.
Entrance Hall - 2.39m x 2.13m (7'10" x 7') - Double glazed front door, double glazed window, radiator, laminate flooring, stairs to the first floor and door to the lounge.
Lounge - 5.31m x 2.77m (17'05" x 9'01") - Double glazed French doors to the rear, radiator and door to the kitchen.
Kitchen - 4.29m x 2.21m (14'01" x 7'03") - Double glazed window to the rear, opening to the family/dining room, floor and wall mounted units, gas hob, electric oven, extractor fan, space for a fridge/freezer, space for a dishwasher, space for a washing machine and wall mounted gas fired boiler.
Family/Dining Room - 5.08m x 2.41m (16'08" x 7'11") - Double glazed window to the front, tiled floor, under floor heating and opening to the kitchen.
Office/Further Reception - 3.89m x 2.13m (12'09" x 7') - Double glazed windows to either side, Velux window, double glazed French doors to the garden, radiator and laminate flooring.
Landing - Loft access, airing cupboard and doors to all bedrooms and the family bathroom.
Bedroom One - 5.49m x 2.44m maximum (18' x 8' maximum) - Double glazed window to the front, radiator and recess for a wardrobe.
Bedroom Two - 3.53m x 2.74m (11'07" x 9') - Double glazed window to the rear, radiator and wardrobes.
Bedroom Three - 3.40m x 2.24m (11'02" x 7'04") - Double glazed window to the rear and radiator.
Bathroom - 2.41m x 1.52m (7'11" x 5') - Double glazed window to the front, towel radiator, toilet, wash hand basin, bath with shower attachment and electric shower.
Rear Garden - Landscaped garden laid to areas of lawn, patio, mature shrub and plant borders along with a multi tier pond with pump and filtration. there is gated rear access to the parking space.
Driveway - To the front of the house there is space for two cars.
Tenure - We are advised via the .Gov website that the property is Freehold.
Council Tax - We are advised via the .Gov website that the property is Tax band C.
Entrance Hall - 2.39m x 2.13m (7'10" x 7') - Double glazed front door, double glazed window, radiator, laminate flooring, stairs to the first floor and door to the lounge.
Lounge - 5.31m x 2.77m (17'05" x 9'01") - Double glazed French doors to the rear, radiator and door to the kitchen.
Kitchen - 4.29m x 2.21m (14'01" x 7'03") - Double glazed window to the rear, opening to the family/dining room, floor and wall mounted units, gas hob, electric oven, extractor fan, space for a fridge/freezer, space for a dishwasher, space for a washing machine and wall mounted gas fired boiler.
Family/Dining Room - 5.08m x 2.41m (16'08" x 7'11") - Double glazed window to the front, tiled floor, under floor heating and opening to the kitchen.
Office/Further Reception - 3.89m x 2.13m (12'09" x 7') - Double glazed windows to either side, Velux window, double glazed French doors to the garden, radiator and laminate flooring.
Landing - Loft access, airing cupboard and doors to all bedrooms and the family bathroom.
Bedroom One - 5.49m x 2.44m maximum (18' x 8' maximum) - Double glazed window to the front, radiator and recess for a wardrobe.
Bedroom Two - 3.53m x 2.74m (11'07" x 9') - Double glazed window to the rear, radiator and wardrobes.
Bedroom Three - 3.40m x 2.24m (11'02" x 7'04") - Double glazed window to the rear and radiator.
Bathroom - 2.41m x 1.52m (7'11" x 5') - Double glazed window to the front, towel radiator, toilet, wash hand basin, bath with shower attachment and electric shower.
Rear Garden - Landscaped garden laid to areas of lawn, patio, mature shrub and plant borders along with a multi tier pond with pump and filtration. there is gated rear access to the parking space.
Driveway - To the front of the house there is space for two cars.
Tenure - We are advised via the .Gov website that the property is Freehold.
Council Tax - We are advised via the .Gov website that the property is Tax band C.
Houses For Sale Lockside
Houses For Sale Rowe Mead
Houses For Sale Swayne Close
Houses For Sale Wishart Way
Houses For Sale Bolts Croft
Houses For Sale Dickson Way
Houses For Sale Hawkins Close
Houses For Sale Jordan Close
Houses For Sale Ray Close
Houses For Sale Windlass Way
Houses For Sale Rumble Dene
Houses For Sale Canal Road
Houses For Sale Wicks Drive
Houses For Sale Gundry Close
Houses For Sale Rowe Mead
Houses For Sale Swayne Close
Houses For Sale Wishart Way
Houses For Sale Bolts Croft
Houses For Sale Dickson Way
Houses For Sale Hawkins Close
Houses For Sale Jordan Close
Houses For Sale Ray Close
Houses For Sale Windlass Way
Houses For Sale Rumble Dene
Houses For Sale Canal Road
Houses For Sale Wicks Drive
Houses For Sale Gundry Close