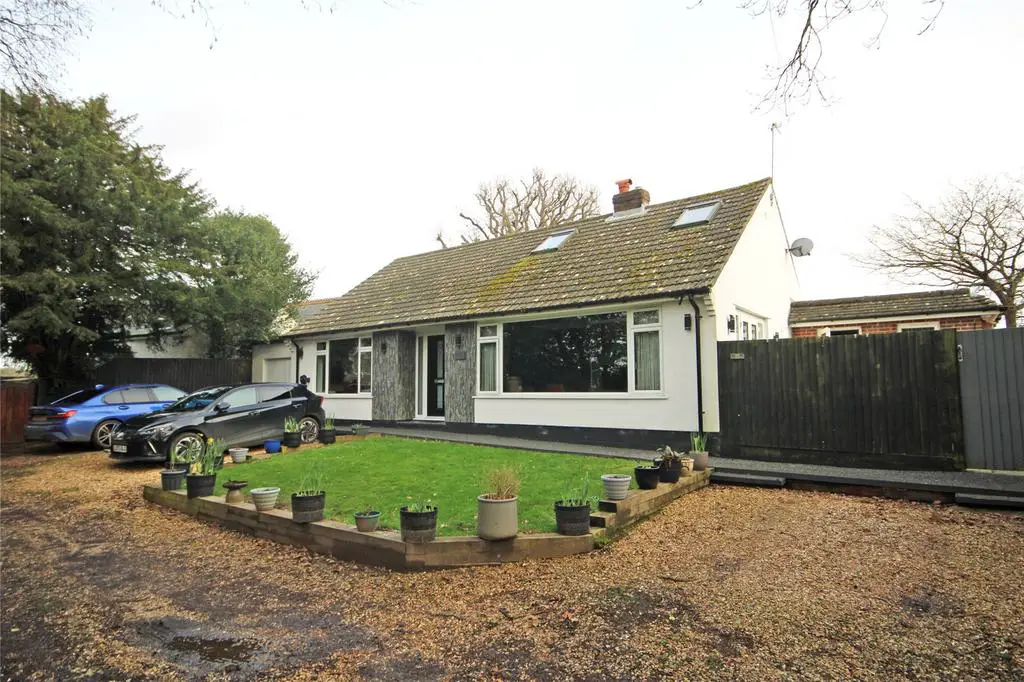
House For Sale £750,000
A good sized, individually designed, three/four bedroom chalet residence with two reception rooms, well situated in a semi rural lane, backing onto fields/farmland.
Front door to:
Reception Hall
Wood flooring.
Sitting Room 18'2" x 12' (5.54m x 3.66m)
Wood flooring, window to front and double opening casement doors to side garden. Door to:
Separate Dining Room 11'7" x 10' (3.53m x 3.05m)
Wood flooring, window and door to rear.
Kitchen/Breakfast Room 20'6" x 10'4" (6.25m x 3.15m)
Comprising bowl and a third single drainer sink unit with mixer taps, range of work surfaces incorporating breakfast bar with drawers and cupboards below, inset four ring gas hob with built in Neff oven below and extractor hood over, matching wall mounted units with shelving, space and plumbing for dishwasher and washing machine, tiled flooring, further space for fridge and freezer, windows to side and rear overlooking fields and further door giving access to side garden.
Bedroom One 13'1" x 11'6" (4m x 3.5m)
Wood flooring, window with views across fields to the rear.
Bedroom Two 12'7" x 12' (3.84m x 3.66m)
Excellent range of fitted wardrobe cupboards incorporating drawer units and dressing table. Window to front.
Bedroom Four 8' x 6'3" (2.44m x 1.9m)
(Currently used as TV/snug room) Views to the rear across fields.
Ground Floor Bath and Shower Room
Being part tiled comprising pedestal wash hand basin, low level w.c., bath, separate tiled shower cubicle with fixed head shower over, built in airing cupboard housing hot water cylinder, heated towel rail, obscure glazed window to rear.
Stairs from reception hall lead to:
First Floor Landing
Window with views across fields to the rear.
Bedroom Three 13' (3.96) x 13'2" (4.01) maximum measurements
Fitted wardrobe cupboards, windows to rear overlooking farmland.
Bathroom
Being part tiled comprising pedestal wash hand basin, low level w.c., bath with shower over, heated towel rail, access into extensive eaves loft storage.
Outside
The property is approached via a lane serving only three properties with raised area of lawned garden with parking for three/four cars and extensive outside lighting.
Attached to the property is a store leading to:
Gymnasium/Occasional Bedroom 12'5" x 9'1" (3.78m x 2.77m)
Power and lighting, two roof lights, electric underfloor heating.
Additional Office 9'3" x 5'9" (2.82m x 1.75m) Built iin desk/furniture, window and door to rear garden.
The Rear Garden
is laid predominately to lawn with paved patio terrace, timber garden shed and timber summerhouse. The gardens enjoy a south east aspect with superb views across fields/farmland.
Front door to:
Reception Hall
Wood flooring.
Sitting Room 18'2" x 12' (5.54m x 3.66m)
Wood flooring, window to front and double opening casement doors to side garden. Door to:
Separate Dining Room 11'7" x 10' (3.53m x 3.05m)
Wood flooring, window and door to rear.
Kitchen/Breakfast Room 20'6" x 10'4" (6.25m x 3.15m)
Comprising bowl and a third single drainer sink unit with mixer taps, range of work surfaces incorporating breakfast bar with drawers and cupboards below, inset four ring gas hob with built in Neff oven below and extractor hood over, matching wall mounted units with shelving, space and plumbing for dishwasher and washing machine, tiled flooring, further space for fridge and freezer, windows to side and rear overlooking fields and further door giving access to side garden.
Bedroom One 13'1" x 11'6" (4m x 3.5m)
Wood flooring, window with views across fields to the rear.
Bedroom Two 12'7" x 12' (3.84m x 3.66m)
Excellent range of fitted wardrobe cupboards incorporating drawer units and dressing table. Window to front.
Bedroom Four 8' x 6'3" (2.44m x 1.9m)
(Currently used as TV/snug room) Views to the rear across fields.
Ground Floor Bath and Shower Room
Being part tiled comprising pedestal wash hand basin, low level w.c., bath, separate tiled shower cubicle with fixed head shower over, built in airing cupboard housing hot water cylinder, heated towel rail, obscure glazed window to rear.
Stairs from reception hall lead to:
First Floor Landing
Window with views across fields to the rear.
Bedroom Three 13' (3.96) x 13'2" (4.01) maximum measurements
Fitted wardrobe cupboards, windows to rear overlooking farmland.
Bathroom
Being part tiled comprising pedestal wash hand basin, low level w.c., bath with shower over, heated towel rail, access into extensive eaves loft storage.
Outside
The property is approached via a lane serving only three properties with raised area of lawned garden with parking for three/four cars and extensive outside lighting.
Attached to the property is a store leading to:
Gymnasium/Occasional Bedroom 12'5" x 9'1" (3.78m x 2.77m)
Power and lighting, two roof lights, electric underfloor heating.
Additional Office 9'3" x 5'9" (2.82m x 1.75m) Built iin desk/furniture, window and door to rear garden.
The Rear Garden
is laid predominately to lawn with paved patio terrace, timber garden shed and timber summerhouse. The gardens enjoy a south east aspect with superb views across fields/farmland.