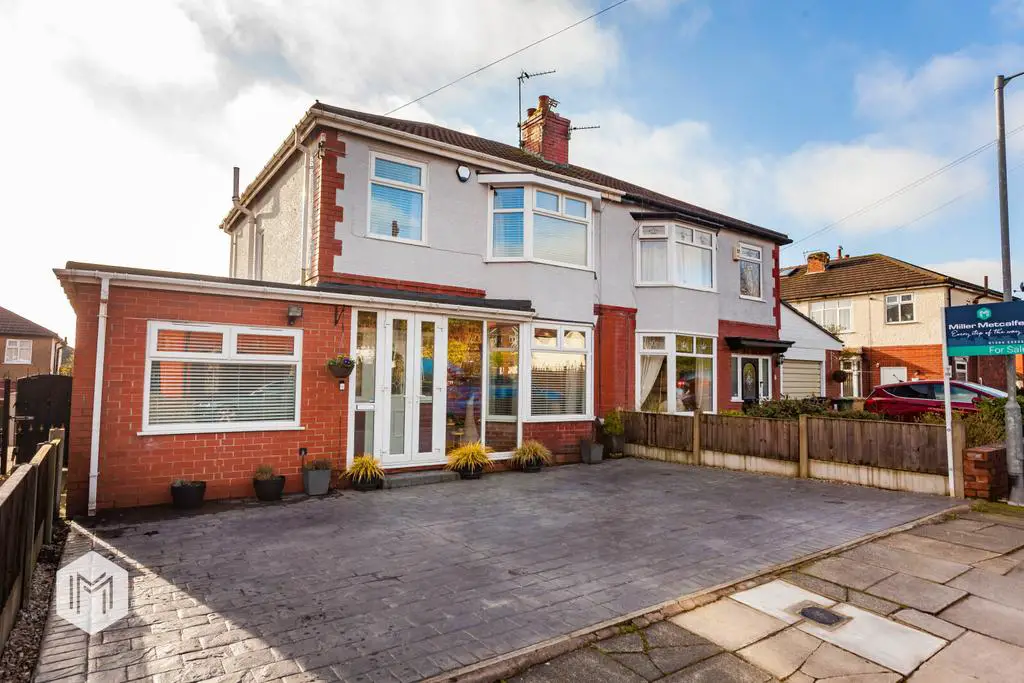
House For Sale £290,000
*WOW, THIS IS A MUST SEE!! ABSOLUTE CREDIT TO THE CURRENT OWNERS, THE PERFECT FAMILY HOME*
Bursting with an abundance of immaculately presented indoor and outdoor space this family home is in a walk in condition. The property has been extended to the rear to create an amazing modern living space, ideal for family living. The current owners converted the garage into the third bedroom, giving this family home more useable internal space.
The property is situated just off Belmont Road in Sharples. On the fringes of the West Pennine Moors, Ideally located for all local amenities including rail, motorway links and a choice of schools at all levels
This family home briefly comprises of Entrance hall with stairs to first floor, understairs storage and three doors leading into the lounge overlooking the front aspect. The hub of the home is the spacious open plan kitchen/dining and family room, a space for the whole family to gather and the most fabulous entertaining space with double doors leading to the rear garden. Adjacent but separate is a handy utility. The kitchen is beautifully appointed with cream shaker style wall and base units with a range of integrated appliances to include, dishwasher, washing machine, American fridge & freezer with filtered water system, Bosch built-in eye level electric fan assisted oven, Smeg four ring induction hob with extractor hood over, Bosch built-in combi microwave / Grill oven and complemented with white quartz surfaces.
Just off the entrance hall, the current owners converted the garage into the third bedroom, this is a versatile space and could have many uses.
Rising to the first floor there are three good sized rooms with the master bedroom and second bedroom benefitting from fitted wardrobes and a spacious four piece modern family bathroom comprising roll top bath with ornamental feet and mixer tap, pedestal wash hand basin with mixer tap, tiled shower enclosure with shower over and low-level WC, half height ceramic tiling to all walls.
Externally to the front of the property there is a concrete imprint driveway providing ample off road parking. To the rear a spacious landscaped garden over two levels with a decked area and a with laid to lawn garden with mature plants and shrubs, a garden shed provides additional storage and the canopy over the decking offers some shade from the summer rays.
Bursting with an abundance of immaculately presented indoor and outdoor space this family home is in a walk in condition. The property has been extended to the rear to create an amazing modern living space, ideal for family living. The current owners converted the garage into the third bedroom, giving this family home more useable internal space.
The property is situated just off Belmont Road in Sharples. On the fringes of the West Pennine Moors, Ideally located for all local amenities including rail, motorway links and a choice of schools at all levels
This family home briefly comprises of Entrance hall with stairs to first floor, understairs storage and three doors leading into the lounge overlooking the front aspect. The hub of the home is the spacious open plan kitchen/dining and family room, a space for the whole family to gather and the most fabulous entertaining space with double doors leading to the rear garden. Adjacent but separate is a handy utility. The kitchen is beautifully appointed with cream shaker style wall and base units with a range of integrated appliances to include, dishwasher, washing machine, American fridge & freezer with filtered water system, Bosch built-in eye level electric fan assisted oven, Smeg four ring induction hob with extractor hood over, Bosch built-in combi microwave / Grill oven and complemented with white quartz surfaces.
Just off the entrance hall, the current owners converted the garage into the third bedroom, this is a versatile space and could have many uses.
Rising to the first floor there are three good sized rooms with the master bedroom and second bedroom benefitting from fitted wardrobes and a spacious four piece modern family bathroom comprising roll top bath with ornamental feet and mixer tap, pedestal wash hand basin with mixer tap, tiled shower enclosure with shower over and low-level WC, half height ceramic tiling to all walls.
Externally to the front of the property there is a concrete imprint driveway providing ample off road parking. To the rear a spacious landscaped garden over two levels with a decked area and a with laid to lawn garden with mature plants and shrubs, a garden shed provides additional storage and the canopy over the decking offers some shade from the summer rays.
Houses For Sale Wilmslow Avenue
Houses For Sale Chelford Avenue
Houses For Sale Alderley Avenue
Houses For Sale Back Belmont Road
Houses For Sale Rosedale Avenue
Houses For Sale Back Ivy Bank Road
Houses For Sale Douglas Street
Houses For Sale Broad O' Th' Lane
Houses For Sale Arundel Street
Houses For Sale Sweetloves Lane
Houses For Sale Sweetloves Grove
Houses For Sale Forfar Street
Houses For Sale Bar Lane
Houses For Sale Ivy Bank Close
Houses For Sale Back Belmont Road East
Houses For Sale Ivy Bank Road
Houses For Sale Thornydyke Avenue
Houses For Sale Wilton Road
Houses For Sale Back Broad O' Th' Lane
Houses For Sale Belmont Road
Houses For Sale Chelford Avenue
Houses For Sale Alderley Avenue
Houses For Sale Back Belmont Road
Houses For Sale Rosedale Avenue
Houses For Sale Back Ivy Bank Road
Houses For Sale Douglas Street
Houses For Sale Broad O' Th' Lane
Houses For Sale Arundel Street
Houses For Sale Sweetloves Lane
Houses For Sale Sweetloves Grove
Houses For Sale Forfar Street
Houses For Sale Bar Lane
Houses For Sale Ivy Bank Close
Houses For Sale Back Belmont Road East
Houses For Sale Ivy Bank Road
Houses For Sale Thornydyke Avenue
Houses For Sale Wilton Road
Houses For Sale Back Broad O' Th' Lane
Houses For Sale Belmont Road