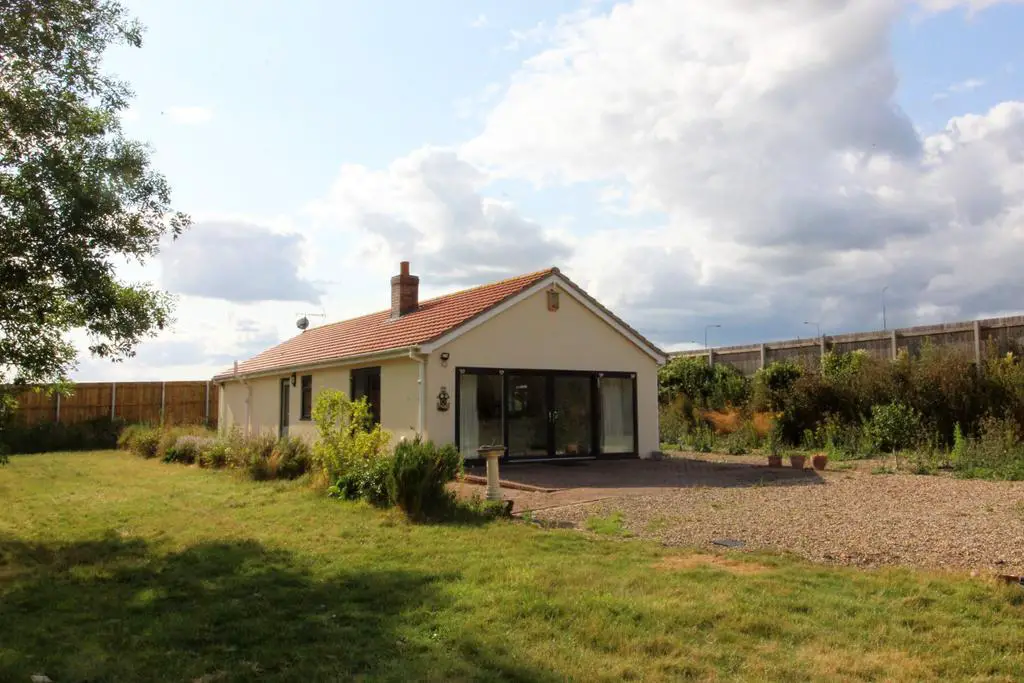
House For Sale £295,000
This individual detached bungalow is set at the end of a private driveway within a secluded plot of almost a third of an acre which affords total privacy to the property. This is an ideal home for those seeking easily managed accommodation with good outside space and seclusion, yet not isolation, as it is close to the wide range of amenities within the surrounding district. The property was previously a barn, which has recently been renovated and converted to create a two bedroomed single storey home with a contemporary specification and finish. It provides an open plan kitchen and living space with woodburning stove and feature doors and windows overlooking the garden. The property as a large area of car parking/driveway, and is positioned on the site to achieve excellent light and sunshine throughout the day.
LOCATION
Situated at the eastern end of Ferriby High Road, the bungalow is a matter of minutes from access onto the A63 and an under 7 mile drive into Hull city centre, or onto the M62 or Humber Bridge. It is just over a mile into the village centre where local amenities include two convenience stores, a school and pub/restaurant. The village also has a railway station.
THE ACCOMMODATION COMPRISES:
Entrance Hall
Separate WC: With toilet, wash-hand basin and tiled walls with heated towel rail and extractor fan.
Living Room: A wood burning stove is set in a chimney breast and framed by a timber fire surround. There are both sliding glass doors, and French doors opening to the south-facing garden. The room is open plan to the:
Kitchen: Fitted with a comprehensive range of cabinets having worktops with an inset single drainer sink and electric hob with extractor hood above. Integral dish-washing machine and electric double oven.
Utility Room: With matching fitted cabinets, work surfaces and inset sink. Wall mounted gas central heating boiler and plumbing for automatic washing machine.
Bedroom One: Featuring walk-in dressing room with fitted hanging and shelving.
En Suite Wet Room: With plumbed shower fitting, toilet and pedestal wash-hand basin. Full tiling to walls and floor. Heated towel radiator.
Bedroom Two:
EXTERNAL
The property is set back from the highway behind others fronting the north side of Ferriby High Road and is accessed along a private track leading between numbers 12 and 14. This road is used as access to farmland which borders the property on three sides. An electrically operated gate accesses the garden plot which is secured by high close-boarded fencing on three sides. The property has a large gravelled area of driveway parking and the majority of garden is located to the south and is grassed, with a block paved patio to the east and a concrete terrace on the west side including a timber shed.
Heating and Insulation: The property has gas-fired underfloor heating and uPVC double glazing.
Services: All mains services are connected to the property. None of the services or installations have been tested.
Council Tax: Council Tax is payable to the East Riding of Yorkshire Council. The property is shown in the Council Tax Property Bandings List in Valuation Band 'D' (verbal enquiry only).
Tenure: Freehold. Vacant possession upon completion.
Viewing: Strictly by appointment with the agent's Beverley office. Telephone:[use Contact Agent Button].
