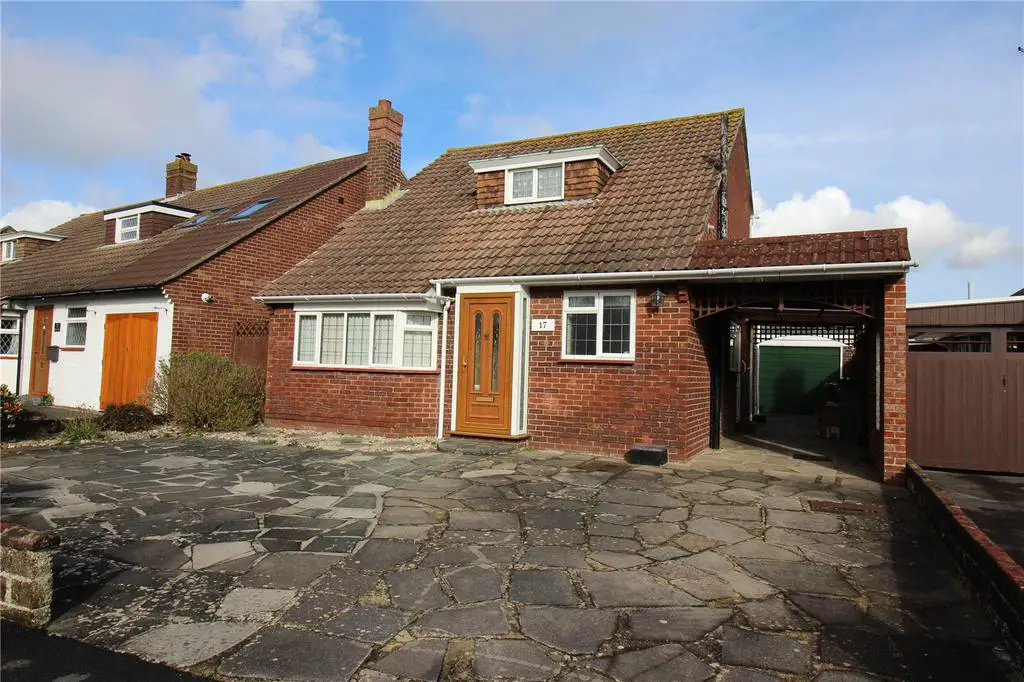
House For Sale £475,000
An opportunity to purchase a detached 2 bedroom chalet variety of home set on a generous plot with ample off road parking to the front and a long garden at the rear. Offered for sale chain free, the property has a good sized living room/diner with front and rear aspects plus a kitchen/breakfast room and downstairs shower room. On the 1st floor are 2 double bedrooms and a 1st floor WC. There is a carport and garage plus off-road parking. Moody Road is conveniently located for access to local schools, local shopping facilities at Stubbington village and is within easy reach of the beach.
The accommodation comprises:
Entrance Porch:
With further double glazed door to:
Entrance Hall:
With a radiator, stairs to the first floor accommodation, understairs storage cupboard.
Living Room/Diner: 23'0 x 11'10 (7.01m x 3.61m)
There are two radiators, original picture rail and a double glazed bay style window to the front. At the rear are double glazed doors that provide access out to the rear garden. There is a fitted gas fire set in a brick surround.
Kitchen/Breakfast Room: 15'0 x 9'0 (4.57m x 2.74m)
There are a range of wall and base units, roll top work surfaces and breakfast bar. There is a built in oven and gas hob, space and plumbing for a washing machine and an inset sink unit with mixer tap above. There are two built in cupboards, space for an upright fridge/freezer, a double glazed door leading out to the side courtyard and double glazed windows to the rear and side.
Shower Room:
Completely remodelled and refitted and comprising a walk in shower cubicle, concealed cistern WC and wash hand basin set in a vanity unit with cupboard. There is splashback tiling, chrome ladder style radiator, tiled walls and floor, fitted mirror and double glazed window to the front.
First Floor Landing:
Small landing with built in storage cupboard with hot water cylinder.
WC:
Comprising of WC, double glazed window to the front and wash hand basin.
Bedroom 1: 12'5 x 12'0 (3.78m x 3.66m)
With double glazed window to the rear elevation overlooking the rear garden, radiator and two built in storage cupboards.
Bedroom 2: 9'3 x 9'0 (2.82m x 2.74m)
With fitted bedroom furniture including cupboards, drawers and wardrobe, radiator and double glazed window to the rear.
Outside:
The front of the property has a good size parking apron with space for several cars. There is a carport to the right hand flank of the property and beyond that access to the garage.
Rear Garden:
With a shaped lawn, large area of patio, mature flowers, trees and shrubs.
Garage:
Of brick construction with a vehicular door to the front.
The accommodation comprises:
Entrance Porch:
With further double glazed door to:
Entrance Hall:
With a radiator, stairs to the first floor accommodation, understairs storage cupboard.
Living Room/Diner: 23'0 x 11'10 (7.01m x 3.61m)
There are two radiators, original picture rail and a double glazed bay style window to the front. At the rear are double glazed doors that provide access out to the rear garden. There is a fitted gas fire set in a brick surround.
Kitchen/Breakfast Room: 15'0 x 9'0 (4.57m x 2.74m)
There are a range of wall and base units, roll top work surfaces and breakfast bar. There is a built in oven and gas hob, space and plumbing for a washing machine and an inset sink unit with mixer tap above. There are two built in cupboards, space for an upright fridge/freezer, a double glazed door leading out to the side courtyard and double glazed windows to the rear and side.
Shower Room:
Completely remodelled and refitted and comprising a walk in shower cubicle, concealed cistern WC and wash hand basin set in a vanity unit with cupboard. There is splashback tiling, chrome ladder style radiator, tiled walls and floor, fitted mirror and double glazed window to the front.
First Floor Landing:
Small landing with built in storage cupboard with hot water cylinder.
WC:
Comprising of WC, double glazed window to the front and wash hand basin.
Bedroom 1: 12'5 x 12'0 (3.78m x 3.66m)
With double glazed window to the rear elevation overlooking the rear garden, radiator and two built in storage cupboards.
Bedroom 2: 9'3 x 9'0 (2.82m x 2.74m)
With fitted bedroom furniture including cupboards, drawers and wardrobe, radiator and double glazed window to the rear.
Outside:
The front of the property has a good size parking apron with space for several cars. There is a carport to the right hand flank of the property and beyond that access to the garage.
Rear Garden:
With a shaped lawn, large area of patio, mature flowers, trees and shrubs.
Garage:
Of brick construction with a vehicular door to the front.