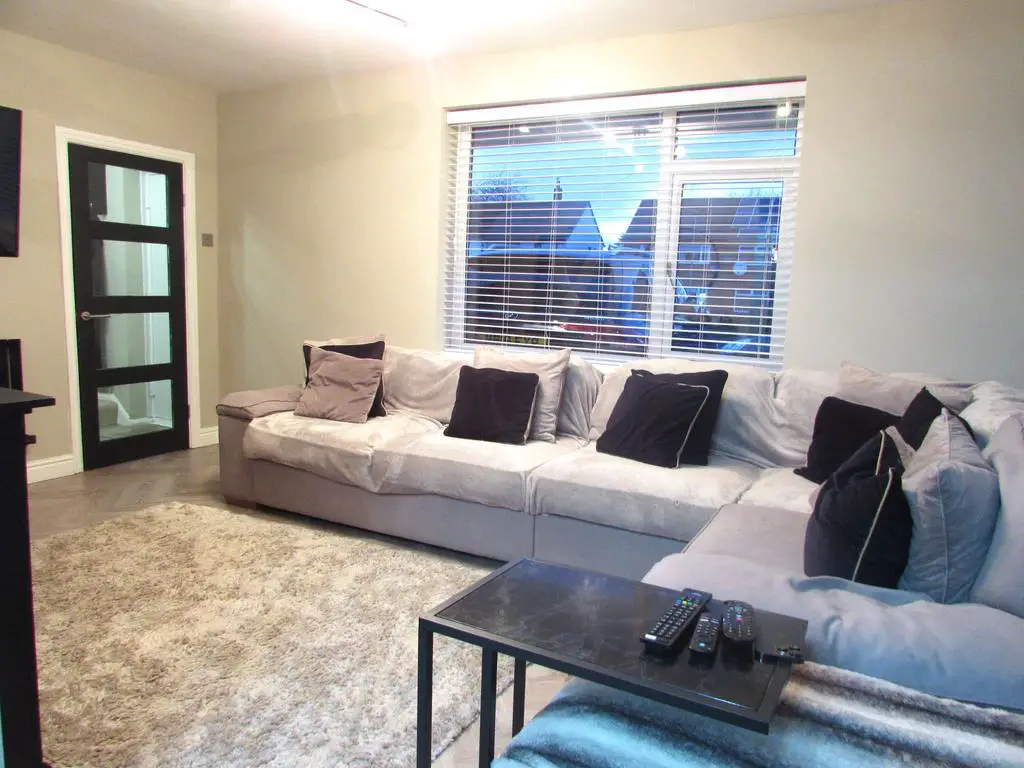
House For Sale £275,000
The accommodation comprises: Ground Floor: Canopy with down lighting.
Hall: Approached by way of a part glazed composite entrance door. Modern radiator. Stairs to the first-floor accommodation. Under stairs storage cupboard.
Lounge: 15'11 x 11'09
The focal point of this room is the feature fireplace. UPVC double glazed front aspect window. Laminate flooring. Concertina/Bifold part glazed doors give access to the intercommunicating Dining Room/Kitchen.
Dining Room Kitchen 22'08 x 8'10
Fre-fitted with new Howdens matching base and eye level units. The base units are topped with complementary mirotone acrylic work surfaces. Ceiling down lighting. Inset sink with a mixer tap that provide instant boiling hot water and is set beneath a UPVC double glazed rear aspect window. Integrated appliances comprise : fridge, freezer, dryer, washer and dishwasher. Integrated cooking appliance comprises: tower style oven, grill, separate halogen hob and the microwaves in concealed within one of the eye level units.
Ample space to accommodate a dining table and chairs. UPVC double glazed door give access to delightful south facing rear garden/entertaining area.
LVT flooring thought out the ground floor level.
Air con is fitted to the kitchen and master bedroom
Re-Roofed - Replacement Consumer Unit to accommodate a hot tub.
Boiler replacement / Worcester six years ago
First Floor: Landing. Doors give access to the three bedrooms, bathroom and gives access to the loft/cinema area.
Bedroom One: 13'07 x 10'
UPVC double glazed front aspect window. Radiator. Fitted sliding wardrobes. Air con unit.
Bedroom Two: 12'01 x 9'04
UPVC double glazed rear aspect window. Modern radiator. Ample space for free standing bedroom furniture.
Bedroom Three: 10'05 x 9' Presently used as a dressing room
UPVC double glazed front aspect window. Radiator. Ample space for free standing bedroom furniture.
Family Bathroom: 10'04 x 5'04
Four piece suite comprising bath, quarter round shower cubicle with shower and rain head shower, wash hand basin set within a vanity unit, low level WC. UPVC double glazed decorative window. Chrome ladder style radiator. Down lighting. Tiled walls and floor.
Loft Space / Currently Used As A Cinema Room 22' x 9'07
A fantastic area which the current owners use as a home cinema / entertaining area. A Velux sky light window allows excellent natural illumination to this area.
Inset for a TV and fire.
Outside: The south facing rear garden benefits from a good degree of sun, so ideal for alfresco dining and entertaining especially in the summer months. The rear has a decked patio area which extends to accommodate space for a jacuzzi and a bar area. The area is covered with a pergola with ambience lighting. Astro turf area. External water tap. Light and power supplied.
Frontage: The front is blocked paved over and can accommodate three vehicles.
Home Office/Summer House 7'07 x 7'02
A fantastic addition to this property, currently used as an office but can be use as a variety is things. Accessed via double opening UPVC double glazed patio doors, a window provides access natural illumination to the office space. Laminate flooring. Lighting and power supplied. Down lighting.
Tenure: Believed to be freehold. Council Tax: Manchester City Council.
Viewing: Appointment arrangements only [use Contact Agent Button].
Disclaimer: These particulars, whilst believed to be accurate are set out as a general guideline only or guidance and do not constitute any part of an offer or contract. Intending purchasers should not rely on them as statements of representation or fact, but must satisfy themselves by inspection or otherwise as to their accuracy. Please note that we have not tested any apparatus, equipment, fixtures, fittings or services, including gas central heating and so cannot verify they are in working order or fit for their purpose. Further more solicitors should confirm movable items described in the sales particulars are, in fact included in the sale since circumstances do change during marketing or negotiations. Although we try to ensure accuracy, measurements used in this brochure may be approximate. Therefore if intending purchasers need accurate measurements to order carpeting or to ensure existing furniture will fit, they should take such measurements themselves.
YOUR HOME IS AT RISK IF YOU DO NOT KEEP UP REPAYMENTS ON A MORTGAGE OR OTHER LOAN SECURED ON IT
