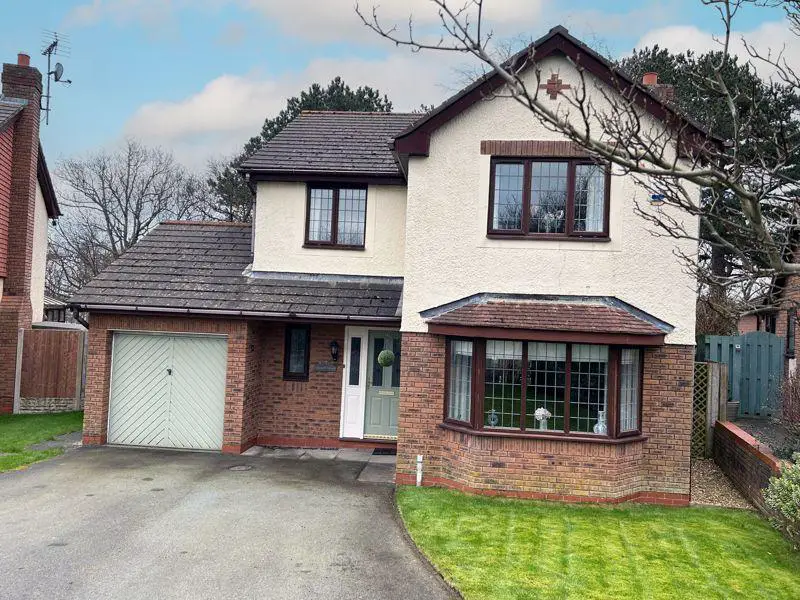
House For Sale £420,000
An immaculately presented detached four bedroom home situated on a small and very well maintained development on the outskirts of the town, yet only a five minute walk into the town centre. The property enjoys views from the front aspect over Conwy mountain and countryside and estuary views from the rear aspect (mostly in winter). The well planned accommodation comprises: Entrance hall, W.C, lounge with bay window and electric fire, double doors lead into the dining room which also has double doors into the good size conservatory, kitchen/breakfast room with two built in electric ovens, four ring gas hob, integrated dishwasher, space for a fridge/freezer and a breakfast bar. Utility room with space and plumbing for a washing machine and dryer. To the first floor: Landing, storage cupboard, master bedroom with built in wardrobes and modern ensuite shower room, three further bedrooms and a modern family bathroom. UPVC double glazing and a gas fired Vaillant combination boiler.To the outside there is driveway parking, garage with power and light and a lawned front garden area. A timber gate provides access to the rear garden which has a side area ideal for storage of refuse and recycling bins and shed, a paved and decked upper seating area off the conservatory with electric awning and a couple of steps lead down to a further flagged patio area with summer house, lawned area and an array of shrubs and plants. There is a small pathway at the end of the cul de sac which provides easy access for walking into the town.
Hallway - 13' 3'' x 5' 7'' (4.04m x 1.70m)
W.C - 6' 9'' x 3' 5'' (2.06m x 1.04m)
Lounge - 18' 6'' x 11' 7'' (5.63m x 3.53m)
Dining Room - 12' 11'' x 11' 7'' (3.93m x 3.53m)
Conservatory - 13' 6'' x 11' 0'' (4.11m x 3.35m)
Kitchen - 14' 9'' x 9' 2'' (4.49m x 2.79m)
Utility Room - 7' 7'' x 4' 11'' (2.31m x 1.50m)
Landing - 8' 9'' x 13' 8'' (2.66m x 4.16m)
Bedroom One - 14' 1'' x 11' 7'' (4.29m x 3.53m)
Ensuite - 7' 8'' x 3' 8'' (2.34m x 1.12m)
Bedroom Two - 10' 7'' x 9' 7'' (3.22m x 2.92m)
Bedroom Three - 9' 10'' x 7' 1'' (2.99m x 2.16m)
Bedroom Four - 10' 9'' x 6' 9'' (3.27m x 2.06m)
Bathroom - 7' 8'' x 5' 9'' (2.34m x 1.75m)
Garage - 17' 9'' x 8' 2'' (5.41m x 2.49m)
Location
Rhodfa Sychnant is located on the outskirts of the famous medieval walled castle town of Conwy with its wealth of local shops, hostelries, schools, library and medical centres, busy harbour, marina and 18 hole golf course. It is also located a short distance from the edge of the Snowdonia National Park.
Directions
From our Conwy office turn left onto Uppergate Street, proceed through the arch and continue onto Sychnant Pass Road, continue up the hill , turn left into Rhodfa Sychnant, bear left where number 7 can be found in the corner on the right.
Council Tax Band: F
Tenure: Freehold
Hallway - 13' 3'' x 5' 7'' (4.04m x 1.70m)
W.C - 6' 9'' x 3' 5'' (2.06m x 1.04m)
Lounge - 18' 6'' x 11' 7'' (5.63m x 3.53m)
Dining Room - 12' 11'' x 11' 7'' (3.93m x 3.53m)
Conservatory - 13' 6'' x 11' 0'' (4.11m x 3.35m)
Kitchen - 14' 9'' x 9' 2'' (4.49m x 2.79m)
Utility Room - 7' 7'' x 4' 11'' (2.31m x 1.50m)
Landing - 8' 9'' x 13' 8'' (2.66m x 4.16m)
Bedroom One - 14' 1'' x 11' 7'' (4.29m x 3.53m)
Ensuite - 7' 8'' x 3' 8'' (2.34m x 1.12m)
Bedroom Two - 10' 7'' x 9' 7'' (3.22m x 2.92m)
Bedroom Three - 9' 10'' x 7' 1'' (2.99m x 2.16m)
Bedroom Four - 10' 9'' x 6' 9'' (3.27m x 2.06m)
Bathroom - 7' 8'' x 5' 9'' (2.34m x 1.75m)
Garage - 17' 9'' x 8' 2'' (5.41m x 2.49m)
Location
Rhodfa Sychnant is located on the outskirts of the famous medieval walled castle town of Conwy with its wealth of local shops, hostelries, schools, library and medical centres, busy harbour, marina and 18 hole golf course. It is also located a short distance from the edge of the Snowdonia National Park.
Directions
From our Conwy office turn left onto Uppergate Street, proceed through the arch and continue onto Sychnant Pass Road, continue up the hill , turn left into Rhodfa Sychnant, bear left where number 7 can be found in the corner on the right.
Council Tax Band: F
Tenure: Freehold