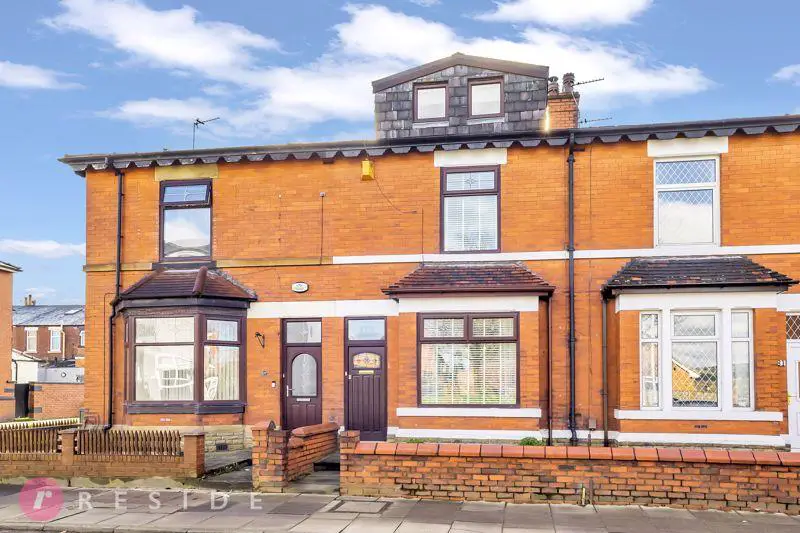
House For Sale £240,000
Welcome to this fabulous three-storey extended mid-terraced house, perfectly situated in a sought-after location, offering a harmonious blend of spacious living accommodation, modern design, and convenient amenities.The property boasts an elegant façade with traditional charm, creating a welcoming atmosphere. Upon entering, you are greeted by a spacious hallway leading to the heart of the home. The open-plan living and kitchen area exudes warmth and style, featuring windows that flood the space with natural light, creating a bright and inviting ambiance. The formal dining room is for memorable feasts with loved ones, every space exudes charm and functionality.The modern kitchen is fitted with high-quality appliances, ample storage, and sleek countertops, making meal preparation a joyous experience. A convenient utility room and guest WC add to the practicality of the ground floor, catering to the needs of modern living.The first floor boasts two bedrooms. The spacious main bedroom features built-in wardrobes, offering plenty of storage space, while large windows frame picturesque views of the surrounding landscape. A family bathroom, exquisitely designed with contemporary fixtures and fittings, provides a luxurious retreat for unwinding after a long day.Ascend the staircase again to the second floor, where you'll find two generously proportioned bedrooms, each offering a tranquil sanctuary for rest and relaxation.To the rear of the property, a detached garage provides secure parking and additional storage space, enhancing convenience and functionality. The South-facing garden is a true gem, bathed in natural sunlight throughout the day, offering a serene retreat for outdoor relaxation and entertaining.The property benefits from a convenient location, with easy access to local amenities, schools, and transportation links, making it ideal for families and professionals alike. Immaculately presented throughout, this home is ready to move in and enjoy, offering a perfect blend of modern luxury and traditional charm.
GROUND FLOOR
Entrance Vestibule - 3' 8'' x 3' 8'' (1.11m x 1.12m)
Hall - 11' 10'' x 3' 8'' (3.61m x 1.12m)
Stairs to the first floor
Lounge - 13' 7'' x 15' 5'' (4.15m x 4.71m)
Large room with a log burner and excellent natural light
Dining Room - 14' 4'' x 11' 5'' (4.36m x 3.49m)
Spacious room
Breakfast Kitchen - 20' 6'' x 14' 4'' (6.25m x 4.37m)
Recently installed, this fabulous kitchen benefits from excellent natural light whilst boasting a breakfast bar, an array of storage and integrated appliances
Downstairs WC - 2' 11'' x 7' 2'' (0.9m x 2.19m)
Two-piece suite comprising of a low level wc and wash hand basin
FIRST FLOOR
Landing - 6' 8'' x 15' 5'' (2.03m x 4.71m)
Stairs to the second floor
Bedroom One - 12' 8'' x 15' 5'' (3.86m x 4.71m)
Double room with fitted wardrobes
Bedroom Four - 9' 9'' x 7' 5'' (2.98m x 2.27m)
Single room
Bathroom - 10' 11'' x 7' 8'' (3.33m x 2.34m)
Spacious four-piece suite comprising of a low level wc, wash hand basin, bath and walk-in rainfall shower
SECOND FLOOR
Landing - 6' 3'' x 2' 11'' (1.9m x 0.9m)
Bedroom Two - 11' 0'' x 11' 0'' (3.35m x 3.35m)
Double room with storage into the eaves
Bedroom Three - 10' 2'' x 11' 0'' (3.09m x 3.35m)
Double room
Heating
The property benefits from having gas central heating and upvc double glazing throughout
External
The property affords a forecourt garden and rear yard. Beyond the rear yard is a larger than average detached garage with power and behind the garage is a private South-West facing garden with lawn and patio area
Additional Information
Tenure - Leasehold (Peppercorn Amount)EPC Rating - awaiting assessmentCouncil Tax Band - B
Council Tax Band: B
Tenure: Leasehold
GROUND FLOOR
Entrance Vestibule - 3' 8'' x 3' 8'' (1.11m x 1.12m)
Hall - 11' 10'' x 3' 8'' (3.61m x 1.12m)
Stairs to the first floor
Lounge - 13' 7'' x 15' 5'' (4.15m x 4.71m)
Large room with a log burner and excellent natural light
Dining Room - 14' 4'' x 11' 5'' (4.36m x 3.49m)
Spacious room
Breakfast Kitchen - 20' 6'' x 14' 4'' (6.25m x 4.37m)
Recently installed, this fabulous kitchen benefits from excellent natural light whilst boasting a breakfast bar, an array of storage and integrated appliances
Downstairs WC - 2' 11'' x 7' 2'' (0.9m x 2.19m)
Two-piece suite comprising of a low level wc and wash hand basin
FIRST FLOOR
Landing - 6' 8'' x 15' 5'' (2.03m x 4.71m)
Stairs to the second floor
Bedroom One - 12' 8'' x 15' 5'' (3.86m x 4.71m)
Double room with fitted wardrobes
Bedroom Four - 9' 9'' x 7' 5'' (2.98m x 2.27m)
Single room
Bathroom - 10' 11'' x 7' 8'' (3.33m x 2.34m)
Spacious four-piece suite comprising of a low level wc, wash hand basin, bath and walk-in rainfall shower
SECOND FLOOR
Landing - 6' 3'' x 2' 11'' (1.9m x 0.9m)
Bedroom Two - 11' 0'' x 11' 0'' (3.35m x 3.35m)
Double room with storage into the eaves
Bedroom Three - 10' 2'' x 11' 0'' (3.09m x 3.35m)
Double room
Heating
The property benefits from having gas central heating and upvc double glazing throughout
External
The property affords a forecourt garden and rear yard. Beyond the rear yard is a larger than average detached garage with power and behind the garage is a private South-West facing garden with lawn and patio area
Additional Information
Tenure - Leasehold (Peppercorn Amount)EPC Rating - awaiting assessmentCouncil Tax Band - B
Council Tax Band: B
Tenure: Leasehold