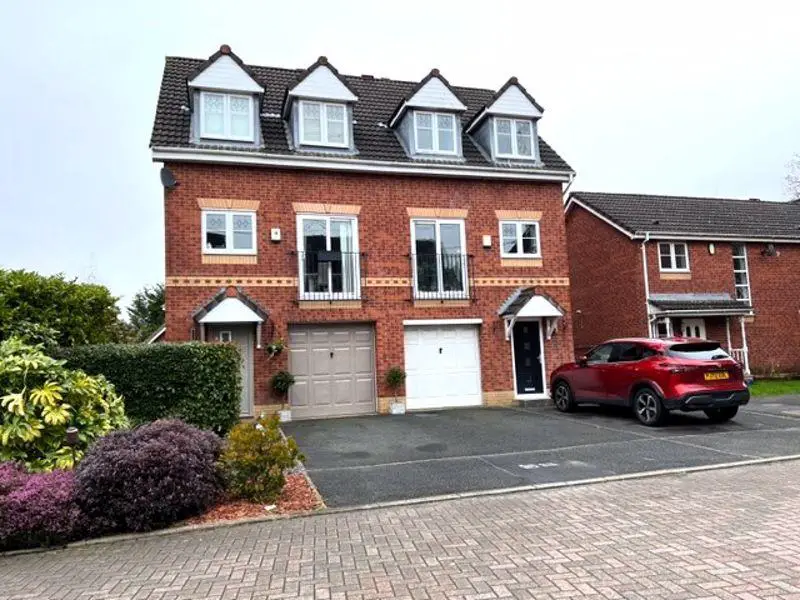
House For Sale £225,000
A great opportunity to purchase a spacious family home in a most sought after location. This lovely town house is arranged over three floors with a versatile layout and offers, ground floor shower room, first floor family bathroom and an en suite shower room to the master bedrooms. There is a generous size lounge and a spacious kitchen and dining. There is gas central heating and uPVC double glazing as well as an integral garage, driveway parking and beautifully designed rear garden. Close to outstanding local schools, services, local bus routes and not too far from Penwortham's district centre. Viewing is essential to fully appreciate the size, layout and location of this impressive home.
Entrance Hall
A lovely area with Karndean flooring, ceiling light, under stairs storage, staircase to first floor and doors off.
Ground Floor Shower Room
With a three piece suite comprising, low suite w.c., pedestal wash hand basin, glazed shower enclosure being fully tiled with a mains shower, extractor fan, splash back tiling, single panel radiator and Karndean flooring.
Ground Floor Reception/Bedroom Four - 11' 2'' x 8' 6'' (3.40m x 2.59m)
A gorgeous room with ample natural light from uPVC double glazed patio doors to the rear elevation, ceiling light, T.V. point, single panel radiator.
Utility room
With a double glazed door to the rear elevation accessing the rear garden, working surface, plumbed for washer and space for dryer, floating shelves to the wall and wall mounted central heating boiler, Karndean flooring, single panel radiator, ceiling light
First Floor Landing
A spacious area currently utilised as a study area, spindled balustrade, galleried landing with uPVC double glazed window to the front.
Lounge - 15' 2'' x 9' 3'' (4.62m x 2.82m)
A gorgeous room with two uPVC double glazed windows to the rear, ceiling light, T.V. point and radiator
Kitchen/Diner - 16' 1'' x 8' 11'' (4.90m x 2.72m)
With a range of wall, drawer and base units with contrasting working surfaces, gas hob with extractor above, electric oven, space for upright fridge freezer, plumbed for dish washer, part tiled and concealed display lighting, open to a very spacious dining area where there are uPVC double glazed patio doors to the front to a Juliet balcony, ceiling light and radiator
Second Floor Landing
Another galleried landing, ceiling light, doors off and loft access with retracting ladder to a boarded loft with light.
Bedroom One - 13' 2'' x 8' 5'' (4.01m x 2.56m)
With a uPVC double glazed window to the front providing great natural light, ceiling light, T.V. point and door to the en suite.
En-suite
With a three piece suite comprising, low suite w.c. pedestal wash hand basin, glazed shower enclosure larger than a single compartment with mains shower and being fully tiled. The remainder with half tiled elevations with mosaic effect tiled trim in Travertine effect tile. Tiled flooring, ceiling light, extractor fan and radiator.
Bedroom Two - 9' 10'' x 8' 4'' (2.99m x 2.54m)
With a uPVC double glazed window to the rear , ceiling light, and radiator.
Bedroom Three - 7' 10'' x 6' 6'' (2.39m x 1.98m)
With a uPVC double glazed window to the front, ceiling light and radiator
Family Bathroom
With a three piece suite comprising, low suite w.c. pedestal wash hand basin, paneled bath, half tiled elevations, laminate flooring, ceiling light, opaque uPVC double glazed window to the rear and radiator.
Rear Garden
Sunny rear garden with side gate access, and being fully enclosed.
Front garden
To the front there is as double driveway approaching the integral garage.
Council Tax Band: C