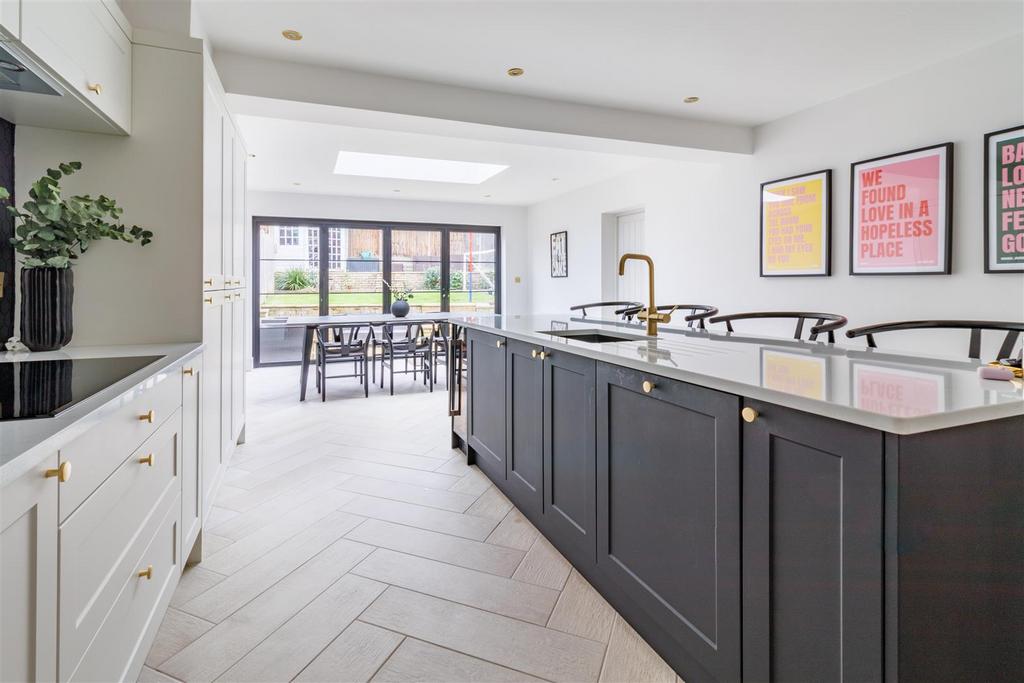
House For Sale £650,000
Jonathan Hunt Estate Agents proudly presents this exquisite three double bedroom semi-detached family home, nestled in the esteemed Kingshill development. Boasting an array of impressive features, this residence has been meticulously enhanced and extended, and is stylishly presented throughout. The open plan kitchen/dining area stands as the crowning jewel, showcasing a stunning contemporary fitted kitchen, ideal for social and family gatherings alike. With three spacious double bedrooms, including a primary suite boasting a luxurious en-suite bathroom, every corner of this home exudes elegance and functionality. The elegant lounge is both spacious and inviting, providing the perfect space to relax. Completing the accommodation is a modern family bathroom along with a practical utility room featuring a ground floor WC for added convenience. Outside, the property boasts off-street parking and front and rear gardens, providing ample space for outdoor enjoyment and relaxation. This home offers the perfect blend of style, comfort, and functionality. Book a viewing to see this exceptional property firsthand.
Living Room - 4.27m x 4.11m (14 x 13'6) -
Open Plan Kitchen/Diner - 6.6 x 4.3 (21'7" x 14'1") -
Open Plan Kitchen/Diner Pic 2 - 6.6 x 4.3 (21'7" x 14'1") -
Open Plan Kitchen/Diner Pic 3 -
Open Plan Kitchen/Diner Pic 4 -
Utility Room/Wc - 2.3 x 3.5 (7'6" x 11'5") -
Bedroom Three Pic 2 -
Bedroom Three - 4.3 x 2.62 (14'1" x 8'7") -
Bedroom Two - 4.3 x 2.50 (14'1" x 8'2") -
Bedroom Two Pic 2 -
Family Bathroom -
Primary Bedroom - 4.25 x 3.17 (13'11" x 10'4") -
Primary Bedroom Pic 2 -
En-Suite - 2.2 x 2.15 (7'2" x 7'0") -
Rear Garden -
Council Tax Band - D -
Living Room - 4.27m x 4.11m (14 x 13'6) -
Open Plan Kitchen/Diner - 6.6 x 4.3 (21'7" x 14'1") -
Open Plan Kitchen/Diner Pic 2 - 6.6 x 4.3 (21'7" x 14'1") -
Open Plan Kitchen/Diner Pic 3 -
Open Plan Kitchen/Diner Pic 4 -
Utility Room/Wc - 2.3 x 3.5 (7'6" x 11'5") -
Bedroom Three Pic 2 -
Bedroom Three - 4.3 x 2.62 (14'1" x 8'7") -
Bedroom Two - 4.3 x 2.50 (14'1" x 8'2") -
Bedroom Two Pic 2 -
Family Bathroom -
Primary Bedroom - 4.25 x 3.17 (13'11" x 10'4") -
Primary Bedroom Pic 2 -
En-Suite - 2.2 x 2.15 (7'2" x 7'0") -
Rear Garden -
Council Tax Band - D -