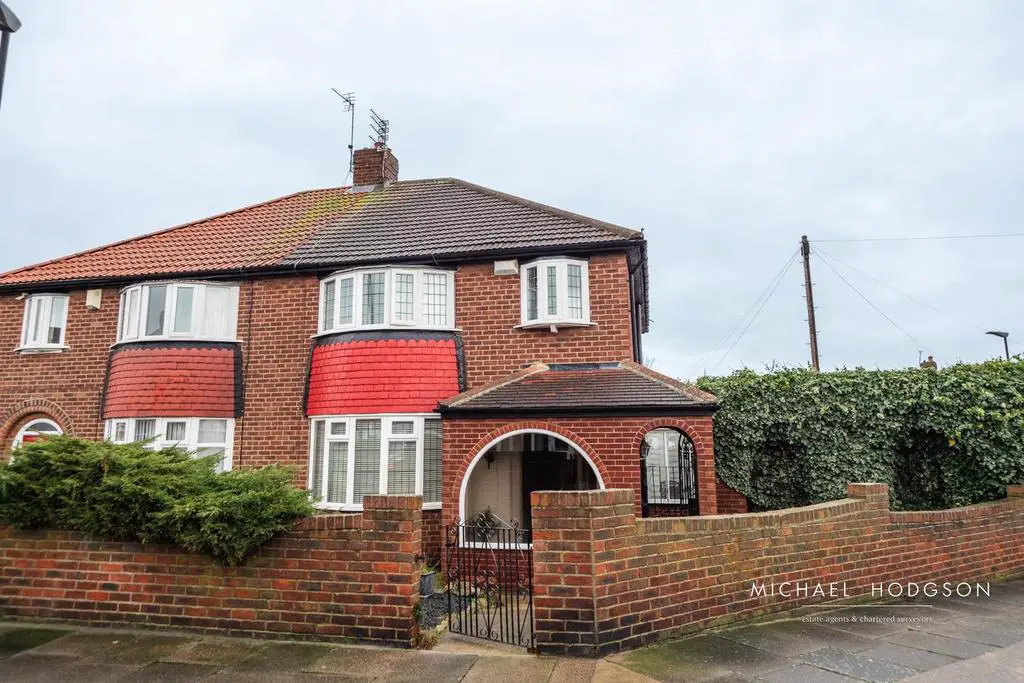
House For Sale £235,000
We are delighted to welcome to the market this superb 3 bed semi detached house that has huge potential to a discerning purchaser and should be viewed to be fully appreciated. The property is ideally located on Marina Avenue just off Sea Road providing convenient access to its many shops and amenities, Seaburn Metro Station and excellent transport links. The property internally briefly comprises of: Entrance Porch, Living Room, Sitting Room, Kitchen / Dining Room, Conservatory and to the First Floor, Landing, 3 Bedrooms, WC and a Shower Room. Externally the property is set on a corner plot having a front garden and to the side and rear a paved garden with stocked borders in addition to a second courtyard garden accessed from the sitting room. There is the added benefit of a side driveway leading to the garage providing off street parking. Viewing is highly recommended to fully appreciate the property and location on offer. There is NO ONWARD CHAIN INVOLVED with the sale.
Entrance Porch - Tiled floor, leading to the living room
Living Room - 5.28 max x 5.68 max (17'3" max x 18'7" max) - The living room has a double glazed bay window to the front elevation, feature fireplace, radiator, stairs to the first floor
Sitting Room - 3.55 x 4.13 (11'7" x 13'6" ) - The sitting room has french door leading to the rear courtyard opening to the kitchen / dining room
Kitchen / Dining Room - 6.82 max x 2.84 max (22'4" max x 9'3" max ) - The kitchen has a range of floor and wall units, stainless steel sink and drainer with mixer tap , double electric oven, gas hob, patio door to the conservatory, radiator
Conservatory - 3.18 max x 3.05 max (10'5" max x 10'0" max) - The conservatory has a range of double glazed windows, double glazed French doors to the garden
First Floor - Landing. Double glazed window
Bedroom 1 - 3.56 max x 4.72 max to bay window (11'8" max x 15' - Front facing, double glazed bay window, radiator in bay, range of fitted wardrobes
Bedroom 2 - 3.60 max x 4.05 max (11'9" max x 13'3" max) - Rear facing, double glazed window, radiator, radiator in bay
Bedroom 3 - 2.61 max x 2.15 max (8'6" max x 7'0" max) - Front facing, double glazed bay window
Wc - low level WC, part tiled walls, tiled floor
Shower Room - Suite comprising of a wash hand basin with mixer tap set in a vanity unit, cupboard with wall mounted gas central heating boiler, corner shower cubicle, chrome towel radiator, double glazed window.
Externally - Externally the property is set on a corner plot having a front garden and to the side and rear a paved garden with stocked borders in addition to a second courtyard garden accessed from the sitting room. There is the added benefit of a side driveway leading to the garage providing off street parking.
Garage - 5.78 x 2.70 (18'11" x 8'10") - The garage is accesses via an electric roller shutter.
Council Tax - The Council Tax Band is Band C
Tenure - We are advised by the Vendors that the property is Freehold. Any prospective purchaser should clarify this with their Solicitor
Entrance Porch - Tiled floor, leading to the living room
Living Room - 5.28 max x 5.68 max (17'3" max x 18'7" max) - The living room has a double glazed bay window to the front elevation, feature fireplace, radiator, stairs to the first floor
Sitting Room - 3.55 x 4.13 (11'7" x 13'6" ) - The sitting room has french door leading to the rear courtyard opening to the kitchen / dining room
Kitchen / Dining Room - 6.82 max x 2.84 max (22'4" max x 9'3" max ) - The kitchen has a range of floor and wall units, stainless steel sink and drainer with mixer tap , double electric oven, gas hob, patio door to the conservatory, radiator
Conservatory - 3.18 max x 3.05 max (10'5" max x 10'0" max) - The conservatory has a range of double glazed windows, double glazed French doors to the garden
First Floor - Landing. Double glazed window
Bedroom 1 - 3.56 max x 4.72 max to bay window (11'8" max x 15' - Front facing, double glazed bay window, radiator in bay, range of fitted wardrobes
Bedroom 2 - 3.60 max x 4.05 max (11'9" max x 13'3" max) - Rear facing, double glazed window, radiator, radiator in bay
Bedroom 3 - 2.61 max x 2.15 max (8'6" max x 7'0" max) - Front facing, double glazed bay window
Wc - low level WC, part tiled walls, tiled floor
Shower Room - Suite comprising of a wash hand basin with mixer tap set in a vanity unit, cupboard with wall mounted gas central heating boiler, corner shower cubicle, chrome towel radiator, double glazed window.
Externally - Externally the property is set on a corner plot having a front garden and to the side and rear a paved garden with stocked borders in addition to a second courtyard garden accessed from the sitting room. There is the added benefit of a side driveway leading to the garage providing off street parking.
Garage - 5.78 x 2.70 (18'11" x 8'10") - The garage is accesses via an electric roller shutter.
Council Tax - The Council Tax Band is Band C
Tenure - We are advised by the Vendors that the property is Freehold. Any prospective purchaser should clarify this with their Solicitor
