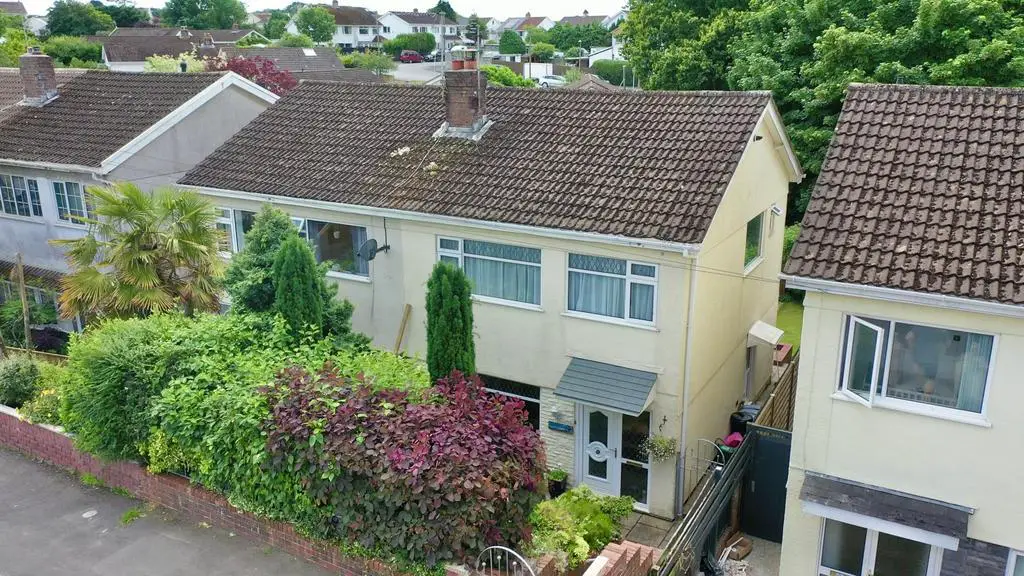
House For Sale £325,000
A spacious three bedroom semi-detached home arranged over two floors offering bright, modern accommodation which is in great condition. Surrounded by greenery the property has a lovely garden and a garage. This situation is just beautiful with Three Cliffs Bay being your local beach (under a mile on foot) and magical woodland walks on your doorstep!
The Location - Pennard is a superb Gower location lying within Bishopston School Catchment and offering many local amenities and attractions including Pennard Primary School, local shop, library, doctors surgery, golf club and in nearby Southgate there is a pub and coffee shops.
Pennard Drive is only a mile away from Three Cliffs Bay, one of Gowers most beautiful beaches. The woodland surrounding Parkmill also offers wonderful walks to explore.
Mumbles Village is 4.7 miles from Pennard Drive.
Swansea city centre is 7 miles from Pennard Drive.
The M4 is 12 miles from Pennard Drive.
The Property - 10 Pennard Drive is a spacious three bedroom semi-detached house, which is secluded by a fabulous mature front garden. There are two reception rooms, conservatory and kitchen on the ground floor. The living room has a log burner and the conservatory and sun terrace to the rear are raised looking down onto the lawn and out onto the trees of the woodland behind the house. At the bottom of the garden is the garage which has excellent access from the lane to the rear. Upstairs their are three good sized bedrooms, bathroom and separate WC.
The house is in great condition throughout and has a lovely feel to it, and there is so much greenery to be seen through all the windows...
The walk down to Three Cliffs is about a mile and it is a stunning walk across firstly the golf course, past Pennard castle and onto the dunes.
The property is Freehold
It is Council Tax Band E £2143 per annum.
The EPC Rating for this property is C.
The property is connected to all mains services and the central heating is powered by a gas combi boiler which is housed in the loft.
Entrance Hall - 4.42m x 1.7m (14'6" x 5'6") -
Living Room - 4.41m x 3.68m (14'5" x 12'0") -
Dining Room - 3m x 2.87m (9'10" x 9'4") -
Kitchen - 2.96m x 2.47m (9'8" x 8'1") -
Conservatory - 2.78m x 2.77m (9'1" x 9'1") -
First Floor Landing - 2.95m x 2.34m (9'8" x 7'8") -
Bedroom One - 3.68m x 3.08m (12'0" x 10'1") -
Bedroom Two - 3.49m x 3.03m (11'5" x 9'11") -
Bedroom Three - 2.73m x 2.37m (8'11" x 7'9") -
Bathroom - 1.69m x 1.6m (5'6" x 5'2") -
Wc - 1.76m x 0.82m (5'9" x 2'8") -
The Location - Pennard is a superb Gower location lying within Bishopston School Catchment and offering many local amenities and attractions including Pennard Primary School, local shop, library, doctors surgery, golf club and in nearby Southgate there is a pub and coffee shops.
Pennard Drive is only a mile away from Three Cliffs Bay, one of Gowers most beautiful beaches. The woodland surrounding Parkmill also offers wonderful walks to explore.
Mumbles Village is 4.7 miles from Pennard Drive.
Swansea city centre is 7 miles from Pennard Drive.
The M4 is 12 miles from Pennard Drive.
The Property - 10 Pennard Drive is a spacious three bedroom semi-detached house, which is secluded by a fabulous mature front garden. There are two reception rooms, conservatory and kitchen on the ground floor. The living room has a log burner and the conservatory and sun terrace to the rear are raised looking down onto the lawn and out onto the trees of the woodland behind the house. At the bottom of the garden is the garage which has excellent access from the lane to the rear. Upstairs their are three good sized bedrooms, bathroom and separate WC.
The house is in great condition throughout and has a lovely feel to it, and there is so much greenery to be seen through all the windows...
The walk down to Three Cliffs is about a mile and it is a stunning walk across firstly the golf course, past Pennard castle and onto the dunes.
The property is Freehold
It is Council Tax Band E £2143 per annum.
The EPC Rating for this property is C.
The property is connected to all mains services and the central heating is powered by a gas combi boiler which is housed in the loft.
Entrance Hall - 4.42m x 1.7m (14'6" x 5'6") -
Living Room - 4.41m x 3.68m (14'5" x 12'0") -
Dining Room - 3m x 2.87m (9'10" x 9'4") -
Kitchen - 2.96m x 2.47m (9'8" x 8'1") -
Conservatory - 2.78m x 2.77m (9'1" x 9'1") -
First Floor Landing - 2.95m x 2.34m (9'8" x 7'8") -
Bedroom One - 3.68m x 3.08m (12'0" x 10'1") -
Bedroom Two - 3.49m x 3.03m (11'5" x 9'11") -
Bedroom Three - 2.73m x 2.37m (8'11" x 7'9") -
Bathroom - 1.69m x 1.6m (5'6" x 5'2") -
Wc - 1.76m x 0.82m (5'9" x 2'8") -