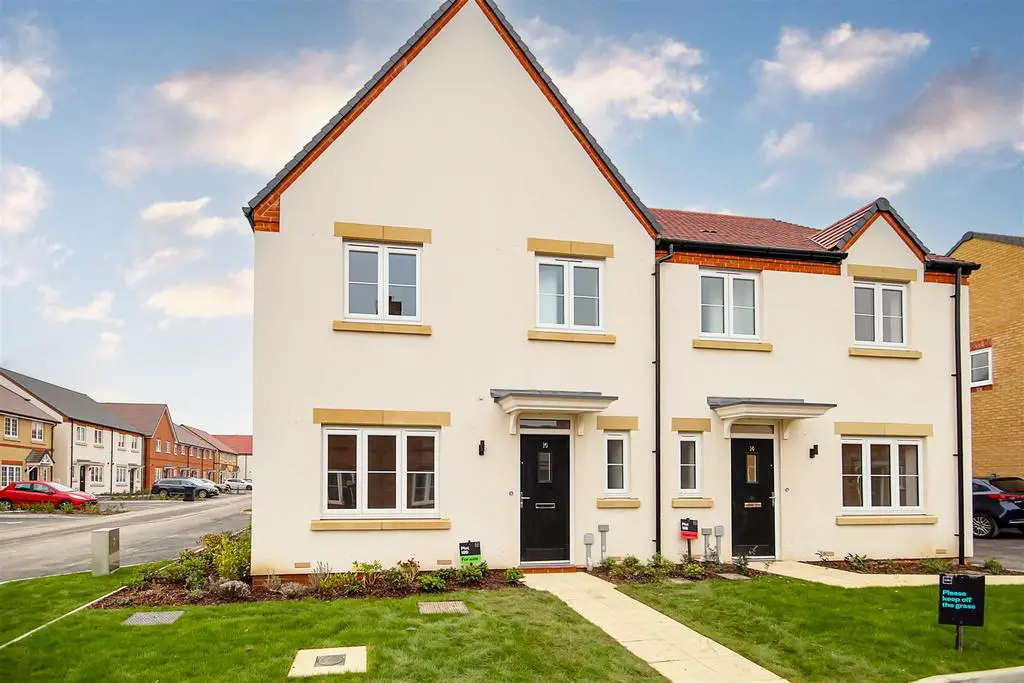
House For Sale £395,000
A newly built and ready to move into three bedroom, two bathroom semi detached house located in the popular New Monks Park Community, Lancing built by Cala Homes. Briefly the property comprises: entrance hall, living room, modern and fitted kitchen/dining room, downstairs cloakroom, three bedrooms with bedroom one featuring en-suite and further family bathroom. Externally the property benefits from west aspect rear garden and private driveway having standing for two vehicles. CHAIN FREE.
Further benefits includes 10 year NHBC warranty.
Double glazed composite door leading to:
Entrance Hall - Understairs storage cupboard housing electrical consumer unit. Further storage cupboard. Central heating thermostat. Wood effect flooring. Radiator.
Ground Floor Cloakroom - Close coupled wc. Wash hand basin with mixer tap. Wood effect flooring. Radiator. Double glazed window.
Living Room - 4.93m x 3.23m (16'2 x 10'7) - Space for furniture. Double glazed window. Radiator. Carpet.
Modern Kitchen/Dining Room - 5.51m x 2.90m (18'1 x 9'6) - Roll top work surface having inset one and a half bowl stainless steel sink with swan neck mixer tap and draining board. 'Indesit' integrated/fitted appliances featuring four ring electric hob with extractor cooker hood above, fitted fan oven, fridge/freezer, washing machine and dishwasher. Excellent range of base units including cupboard and drawers, further matching eye level wall units. Concealed under cabinet lighting. Cupboard housing wall mounted 'Ideal' combination boiler supplying hot water and gas central heating. Double glazed window overlooking rear garden.
Double glazed French doors leading to rear garden. Wood effect flooring. Radiator. Inset ceiling spotlighting.
Stairs from entrance hall to:
First Floor Landing - Storage cupboard. Access to loft via hatch. Carpet.
Bedroom One - 3.43m x 3.23m (11'3 x 10'7) - Built in triple wardrobe with sliding doors, shelving and hanging space. Double glazed window. Radiator. Carpet. Door to:
Ensuite - Step in shower tray featuring tiled surround, wall mounted chrome controls and glazed shower screen. Vanity unit having inset wash hand basin and mixer tap. Close coupled wc. Vertical towel radiator. Double glazed window. Inset ceiling spotlighting. Extractor fan. Flooring.
Bedroom Two - 3.28m x 2.51m (10'9 x 8'3) - Double glazed window. Radiator. Carpet.
Bedroom Three - 2.90m x 2.08m (9'6 x 6'10) - Double glazed window. Radiator. Carpet.
Bathroom/Wc - Panelled bath with tiled surround, mixer tap, separate shower attachment and glazed shower screen. Vanity unit having inset wash hand basin and mixer tap. Close coupled wc. Vertical towel radiator. Double glazed window. Inset ceiling spotlighting. Extractor fan. Flooring.
Outside -
West Aspect Rear Garden - Paved patio area ideal for entertaining. Mostly laid to lawn. 6ft fence surround. Wooden shed. Path leading to:
Parking - Standing for two vehicles located to the rear of the property.
Council Tax Band - Council tax band: TBC
Version: 1
Note: These details have been provided by the vendor. Any potential purchaser should instruct their conveyancer to confirm the accuracy.
Further benefits includes 10 year NHBC warranty.
Double glazed composite door leading to:
Entrance Hall - Understairs storage cupboard housing electrical consumer unit. Further storage cupboard. Central heating thermostat. Wood effect flooring. Radiator.
Ground Floor Cloakroom - Close coupled wc. Wash hand basin with mixer tap. Wood effect flooring. Radiator. Double glazed window.
Living Room - 4.93m x 3.23m (16'2 x 10'7) - Space for furniture. Double glazed window. Radiator. Carpet.
Modern Kitchen/Dining Room - 5.51m x 2.90m (18'1 x 9'6) - Roll top work surface having inset one and a half bowl stainless steel sink with swan neck mixer tap and draining board. 'Indesit' integrated/fitted appliances featuring four ring electric hob with extractor cooker hood above, fitted fan oven, fridge/freezer, washing machine and dishwasher. Excellent range of base units including cupboard and drawers, further matching eye level wall units. Concealed under cabinet lighting. Cupboard housing wall mounted 'Ideal' combination boiler supplying hot water and gas central heating. Double glazed window overlooking rear garden.
Double glazed French doors leading to rear garden. Wood effect flooring. Radiator. Inset ceiling spotlighting.
Stairs from entrance hall to:
First Floor Landing - Storage cupboard. Access to loft via hatch. Carpet.
Bedroom One - 3.43m x 3.23m (11'3 x 10'7) - Built in triple wardrobe with sliding doors, shelving and hanging space. Double glazed window. Radiator. Carpet. Door to:
Ensuite - Step in shower tray featuring tiled surround, wall mounted chrome controls and glazed shower screen. Vanity unit having inset wash hand basin and mixer tap. Close coupled wc. Vertical towel radiator. Double glazed window. Inset ceiling spotlighting. Extractor fan. Flooring.
Bedroom Two - 3.28m x 2.51m (10'9 x 8'3) - Double glazed window. Radiator. Carpet.
Bedroom Three - 2.90m x 2.08m (9'6 x 6'10) - Double glazed window. Radiator. Carpet.
Bathroom/Wc - Panelled bath with tiled surround, mixer tap, separate shower attachment and glazed shower screen. Vanity unit having inset wash hand basin and mixer tap. Close coupled wc. Vertical towel radiator. Double glazed window. Inset ceiling spotlighting. Extractor fan. Flooring.
Outside -
West Aspect Rear Garden - Paved patio area ideal for entertaining. Mostly laid to lawn. 6ft fence surround. Wooden shed. Path leading to:
Parking - Standing for two vehicles located to the rear of the property.
Council Tax Band - Council tax band: TBC
Version: 1
Note: These details have been provided by the vendor. Any potential purchaser should instruct their conveyancer to confirm the accuracy.