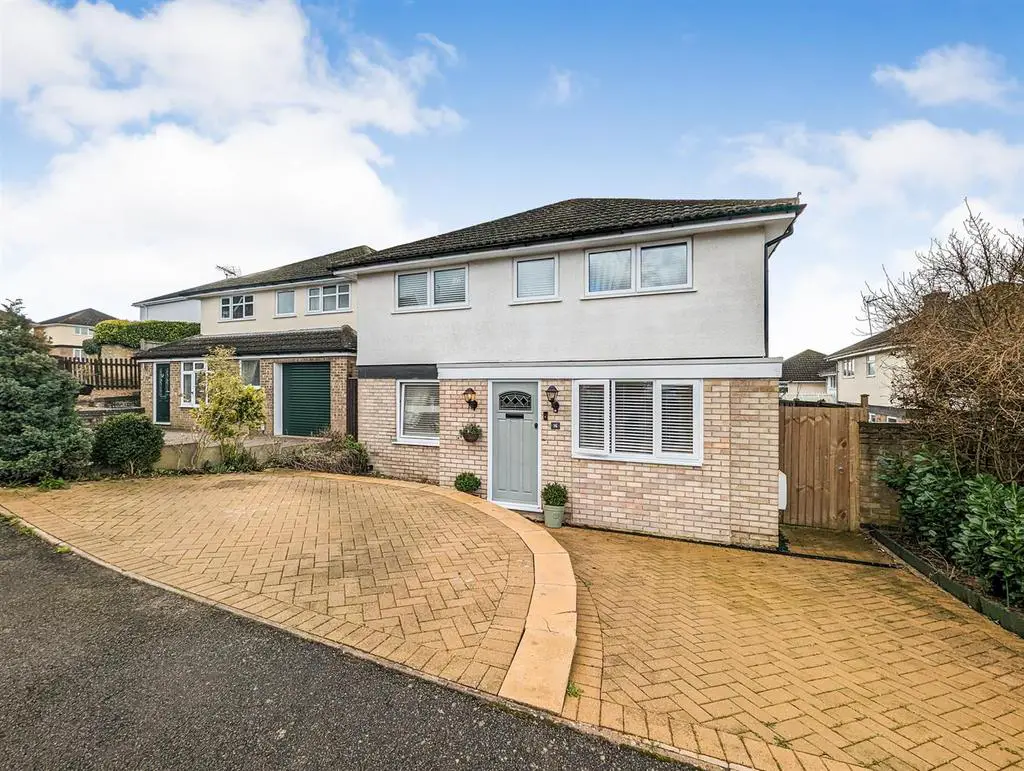
House For Sale £430,000
Stuart Charles are delighted to offer for sale this four bedroom detached home in a sought after cul de sac location within the desirable village of Cottingham. Situated just a short walk from the open countryside an early viewing as advised. The living accommodation includes: entrance porch, spacious living room, dining room, conservatory, modern kitchen, utility/storage room and cloakroom. To the first floor is the main bedroom with en-suite shower room, three further bedrooms and family bathroom. Outside there is a block paved frontage providing off road parking, with side gated access. The rear garden has a laid to lawn and patio area and is fully enclosed by timber fence surround. Call now to book a viewing!!
Entrance Hall - Entered via a double glazed door to the front elevation, doors to:
Lounge - 4.65m x 3.51m (15'03 x 11'06) - Double glazed window to the front elevation, feature fire place, radiator, tv point, telephone point.
Dining Room - 4.65m x 3.51m (15'03 x 11'06) - Stairs raising to the first floor landing, radiator, French doors to:
Conservatory - 3.28m x 3.00m (10'09 x 9'10) - Brick built base, power and lights, double glazed windows and French doors to side.
Kitchen - 4.37m x 2.64m (14'04 x 8'08) - Fitted to comprise a range of base and eye level units with a single sink and drainer, electric cooker and gas hob, double glazed window to rear elevation, pantry, radiator.
Storage Area - 2.79m x 2.54m (9'02 x 8'04) - Currently being used as a boot room
Utility Room - 2.87m x 2.46m (9'05 x 8'01) - Featuring a range of base and eye level units, sink and drainer, space for white goods, door to:
Guest Wc - Featuring a two piece suite with double glazed window to side elevation, radiator.
Landing - Loft access, doors to:
Bedroom One - 4.47m x 2.49m (14'08 x 8'02) - Double glazed window to the front elevation, radiator, door to en-suite:
En-Suite - Featuring a four piece suite with a shower cubicle, low level pedestal, bidet, low level wash hand basin, radiator, double glazed window to side elevation.
Bedroom Two - 3.66m x 2.74m (12'00 x 9'00) - Double glazed window to the rear elevation with blinds, radiator.
Bedroom Three - 3.48m x 2.49m (11'05 x 8'02) - Double glazed window to the front elevation, radiator.
Bedroom Four - 2.59m x 2.08m (8'06 x 6'10) - Double glazed window to the front elevation, radiator.
Bathroom - Featuring a three piece suite with a panel bath and shower over, low level pedestal and wash hand basin, double glazed window to the rear elevation, radiator.
Outside - To the front there is a block paved frontage providing off road parking, with side gated access.
The rear garden has a laid to lawn and patio area and is fully enclosed by timber fence surround.
Entrance Hall - Entered via a double glazed door to the front elevation, doors to:
Lounge - 4.65m x 3.51m (15'03 x 11'06) - Double glazed window to the front elevation, feature fire place, radiator, tv point, telephone point.
Dining Room - 4.65m x 3.51m (15'03 x 11'06) - Stairs raising to the first floor landing, radiator, French doors to:
Conservatory - 3.28m x 3.00m (10'09 x 9'10) - Brick built base, power and lights, double glazed windows and French doors to side.
Kitchen - 4.37m x 2.64m (14'04 x 8'08) - Fitted to comprise a range of base and eye level units with a single sink and drainer, electric cooker and gas hob, double glazed window to rear elevation, pantry, radiator.
Storage Area - 2.79m x 2.54m (9'02 x 8'04) - Currently being used as a boot room
Utility Room - 2.87m x 2.46m (9'05 x 8'01) - Featuring a range of base and eye level units, sink and drainer, space for white goods, door to:
Guest Wc - Featuring a two piece suite with double glazed window to side elevation, radiator.
Landing - Loft access, doors to:
Bedroom One - 4.47m x 2.49m (14'08 x 8'02) - Double glazed window to the front elevation, radiator, door to en-suite:
En-Suite - Featuring a four piece suite with a shower cubicle, low level pedestal, bidet, low level wash hand basin, radiator, double glazed window to side elevation.
Bedroom Two - 3.66m x 2.74m (12'00 x 9'00) - Double glazed window to the rear elevation with blinds, radiator.
Bedroom Three - 3.48m x 2.49m (11'05 x 8'02) - Double glazed window to the front elevation, radiator.
Bedroom Four - 2.59m x 2.08m (8'06 x 6'10) - Double glazed window to the front elevation, radiator.
Bathroom - Featuring a three piece suite with a panel bath and shower over, low level pedestal and wash hand basin, double glazed window to the rear elevation, radiator.
Outside - To the front there is a block paved frontage providing off road parking, with side gated access.
The rear garden has a laid to lawn and patio area and is fully enclosed by timber fence surround.
