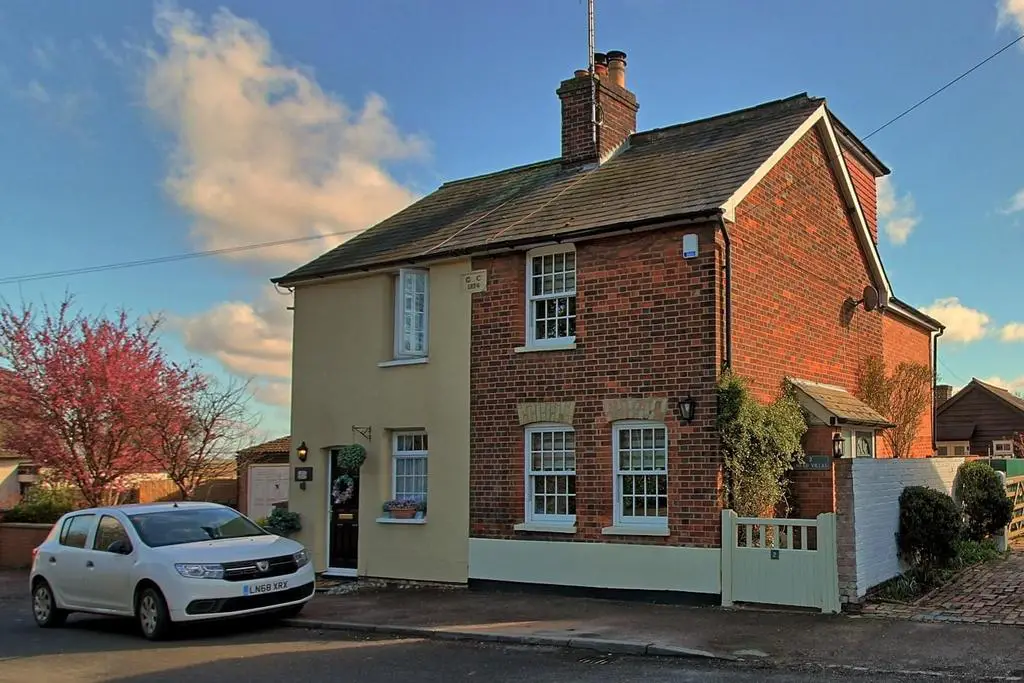
House For Sale £500,000
A picturesque Victorian Cottage with ADDED BONUS OF AN ANNEX/HOME OFFICE which provides separate living with light, power, heating & running water connected. Located in the delightful village of Hare street, just a short drive to Buntingford this lovely property is presented in immaculate condition throughout having been extensively renovated and now improved by the current owner whilst maintaining many original features and character. The property has a lovely bright and airy feeling and has been designed to provide all the modern creature comforts without diluting the character, either sitting in the lounge with the fire roaring on a cold winters night or with the the bi-fold doors open, enjoying an "al-freso" coffee in the summer, this is a truly lovely home with a beautiful garden.
Entrance Lobby - A bright entrance to this picturesque cottage, space for coats and shoes.
Lounge - 3.70 x 3.70 (12'1" x 12'1") - As you would expect and hope, a classically styled lounge with twin sliding sash windows(double glazed), feature open fireplace and wooden flooring, a cosy and elegant room to relax and watch TV.
Kitchen /Diner Pic 1 - 5.50 x 3.40 (18'0" x 11'1") - A lantern roof light, fully glazed rear door and full length bi-folding doors let masses of natural light cascade into this lovely kitchen/diner. The kitchen comprises a well-appointed shaker style kitchen with butler sink, the dining area has bi-folding doors which open onto the sunny courtyard , great in the summer months
Kitchen/Diner Pic 2 - 5.50 x 3.40 (18'0" x 11'1") -
Bedroom Two - 3.70 x 3.20 (12'1" x 10'5") - A good sized double bedroom with lots of built in storage and a front facing aspect.
Bedroom Three - 2.40 x 2.10 (7'10" x 6'10") - Currently used as an office, this single bedroom has built in storage and a rear facing aspect.
Family Shower Room Pic 1 - A luxury shower room with walk in rainfall shower, fully tiled and fitted with a vanity sink and storage unit.
Family Shower Room Pic 2 -
Second Floor -
Master Bedroom - 3.50 x 2.70 (11'5" x 8'10") - A characterful master bedroom with exposed beams, built in storage and delightful views to the rear of the property.
Rear Garden - A magnificent garden arranged in sections with lawn areas, beds with shrubs and mature all year round planting, vegetable patch and gravel areas to sit, read and relax, absolutely delightful.
Annex Pic 1 - 4.50 x 3.70 (14'9" x 12'1") - Detached annex with recently fitted luxury shower room, independent boiler providing heating and hot water, a viable annex /guest room or the perfect work from home space.
Annex Pic 2 - A recently fitted shower room with w/c
Annex Pic 3 -
Entrance Lobby - A bright entrance to this picturesque cottage, space for coats and shoes.
Lounge - 3.70 x 3.70 (12'1" x 12'1") - As you would expect and hope, a classically styled lounge with twin sliding sash windows(double glazed), feature open fireplace and wooden flooring, a cosy and elegant room to relax and watch TV.
Kitchen /Diner Pic 1 - 5.50 x 3.40 (18'0" x 11'1") - A lantern roof light, fully glazed rear door and full length bi-folding doors let masses of natural light cascade into this lovely kitchen/diner. The kitchen comprises a well-appointed shaker style kitchen with butler sink, the dining area has bi-folding doors which open onto the sunny courtyard , great in the summer months
Kitchen/Diner Pic 2 - 5.50 x 3.40 (18'0" x 11'1") -
Bedroom Two - 3.70 x 3.20 (12'1" x 10'5") - A good sized double bedroom with lots of built in storage and a front facing aspect.
Bedroom Three - 2.40 x 2.10 (7'10" x 6'10") - Currently used as an office, this single bedroom has built in storage and a rear facing aspect.
Family Shower Room Pic 1 - A luxury shower room with walk in rainfall shower, fully tiled and fitted with a vanity sink and storage unit.
Family Shower Room Pic 2 -
Second Floor -
Master Bedroom - 3.50 x 2.70 (11'5" x 8'10") - A characterful master bedroom with exposed beams, built in storage and delightful views to the rear of the property.
Rear Garden - A magnificent garden arranged in sections with lawn areas, beds with shrubs and mature all year round planting, vegetable patch and gravel areas to sit, read and relax, absolutely delightful.
Annex Pic 1 - 4.50 x 3.70 (14'9" x 12'1") - Detached annex with recently fitted luxury shower room, independent boiler providing heating and hot water, a viable annex /guest room or the perfect work from home space.
Annex Pic 2 - A recently fitted shower room with w/c
Annex Pic 3 -
