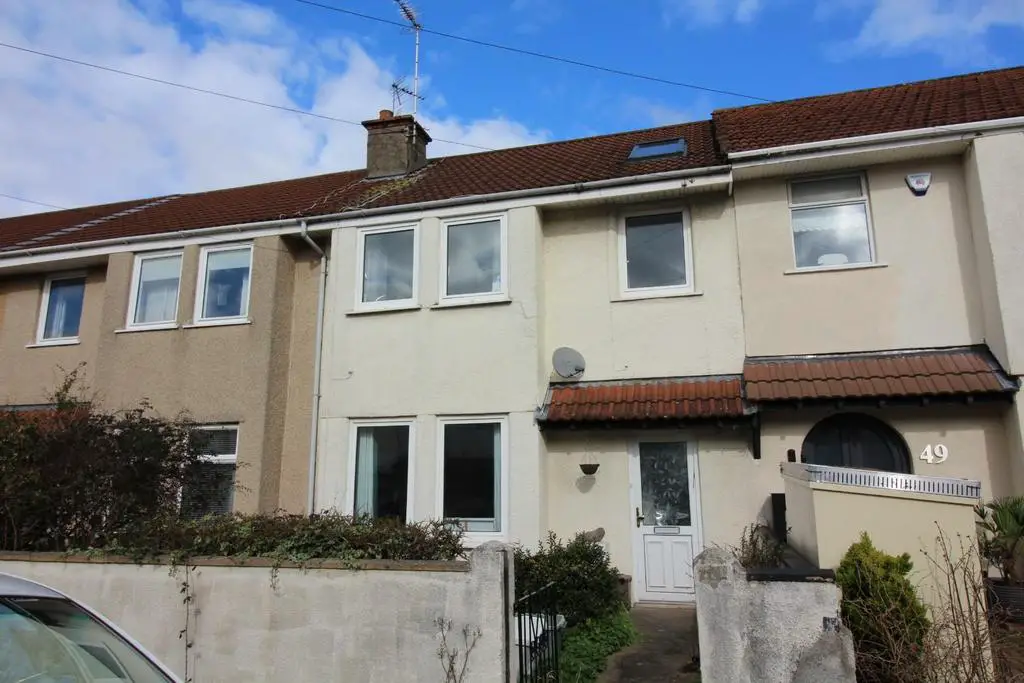
House For Sale £400,000
Hunters, Fishponds are pleased to offer this 5 bedroom HMO mid terrace property set within a position having easy access to bus routes, Fishponds high street and the cycle track. This property would make an excellent buy to let with a current rental income of £2,500pcm. Alternatively would suit families looking for extra space. The property is offered with no onward chain and comprises to the ground floor, a front bedroom/lounge, a communal room/reception 2 , a storage/utility area, a fitted kitchen and conservatory. To the first floor there are a further 3 bedrooms with 4 piece bathroom and separate 2nd WC with a further generous bedroom to the 2nd floor. Further benefits include, gas central heating, dg windows, a paved rear garden and detached double garage, Viewing recommended.
Entrance - Double glazed door to..
Inner Vestibule - Door leading to..
Hallway - Radiator, stairs to first floor.
Bedroom 1/Lounge - 4.16m x 3.91m (13'7" x 12'9" ) - Double glazed bay window to front, radiator.
Communal Room/Dining Room/Reception 2 - 3.86m x 3.36m (12'7" x 11'0" ) - Radiator, natural wood flooring, double glazed sliding doors to rear.
Inner Storage/Utility Area - 2.38m x 2.00m (7'9" x 6'6" ) -
Kitchen - 3.53m x 2.48m (11'6" x 8'1" ) - Double glazed window to rear, wall mounted Worcester gas combination boiler serving central heating and hot water, fitted base and wall units with tiled splash backs and working surfaces incorporating a single bowl sink, fitted electric hob, separate oven and grill, plumbing for automatic washing machine, space for fridge freezer.
Conservatory/Dining Area - 3.01m x 2.75m (9'10" x 9'0" ) - Double glazed sliding door to rear, wood grain effect laminate floor, radiator.
First Floor Landing - Stairs to second floor.
Bedroom 5 - 2.63m x 2.40m (8'7" x 7'10" ) - Double glazed window to front, radiator.
Bedroom 4 - 3.99m x 3.35m (13'1" x 10'11" ) - Double glazed window to front, fitted wardrobes, radiator.
Bedroom 3 - 3.95m x 2.75m (12'11" x 9'0" ) - Double glazed window to rear, radiator.
Bathroom - Double glazed window to rear, 4 piece bathroom suite comprising of cubical with overhead Mira shower, low level WC, paneled bath with shower and mixer taps, tiled floor, radiator.
Second Floor -
Bedroom 2 - 5.86m x 4.55m (19'2" x 14'11" ) - Skylight windows to front and rear, radiator, storage into eaves.
Exterior To The Rear - Mainly laid to paving adjoining property with outside tap.
Detached Double Garage - Located to the rear of the garden.
Entrance - Double glazed door to..
Inner Vestibule - Door leading to..
Hallway - Radiator, stairs to first floor.
Bedroom 1/Lounge - 4.16m x 3.91m (13'7" x 12'9" ) - Double glazed bay window to front, radiator.
Communal Room/Dining Room/Reception 2 - 3.86m x 3.36m (12'7" x 11'0" ) - Radiator, natural wood flooring, double glazed sliding doors to rear.
Inner Storage/Utility Area - 2.38m x 2.00m (7'9" x 6'6" ) -
Kitchen - 3.53m x 2.48m (11'6" x 8'1" ) - Double glazed window to rear, wall mounted Worcester gas combination boiler serving central heating and hot water, fitted base and wall units with tiled splash backs and working surfaces incorporating a single bowl sink, fitted electric hob, separate oven and grill, plumbing for automatic washing machine, space for fridge freezer.
Conservatory/Dining Area - 3.01m x 2.75m (9'10" x 9'0" ) - Double glazed sliding door to rear, wood grain effect laminate floor, radiator.
First Floor Landing - Stairs to second floor.
Bedroom 5 - 2.63m x 2.40m (8'7" x 7'10" ) - Double glazed window to front, radiator.
Bedroom 4 - 3.99m x 3.35m (13'1" x 10'11" ) - Double glazed window to front, fitted wardrobes, radiator.
Bedroom 3 - 3.95m x 2.75m (12'11" x 9'0" ) - Double glazed window to rear, radiator.
Bathroom - Double glazed window to rear, 4 piece bathroom suite comprising of cubical with overhead Mira shower, low level WC, paneled bath with shower and mixer taps, tiled floor, radiator.
Second Floor -
Bedroom 2 - 5.86m x 4.55m (19'2" x 14'11" ) - Skylight windows to front and rear, radiator, storage into eaves.
Exterior To The Rear - Mainly laid to paving adjoining property with outside tap.
Detached Double Garage - Located to the rear of the garden.
Houses For Sale Maywood Avenue
Houses For Sale Beachgrove Gardens
Houses For Sale Broadoak Walk
Houses For Sale Ledbury Road
Houses For Sale Idstone Road
Houses For Sale Maywood Road
Houses For Sale Three Oaks Close
Houses For Sale Beachgrove Road
Houses For Sale Lewington Road
Houses For Sale Parkhurst Avenue
Houses For Sale Maywood Crescent
Houses For Sale Marshfield Road
Houses For Sale Bristol & Bath Railway Path
Houses For Sale Beachgrove Gardens
Houses For Sale Broadoak Walk
Houses For Sale Ledbury Road
Houses For Sale Idstone Road
Houses For Sale Maywood Road
Houses For Sale Three Oaks Close
Houses For Sale Beachgrove Road
Houses For Sale Lewington Road
Houses For Sale Parkhurst Avenue
Houses For Sale Maywood Crescent
Houses For Sale Marshfield Road
Houses For Sale Bristol & Bath Railway Path
