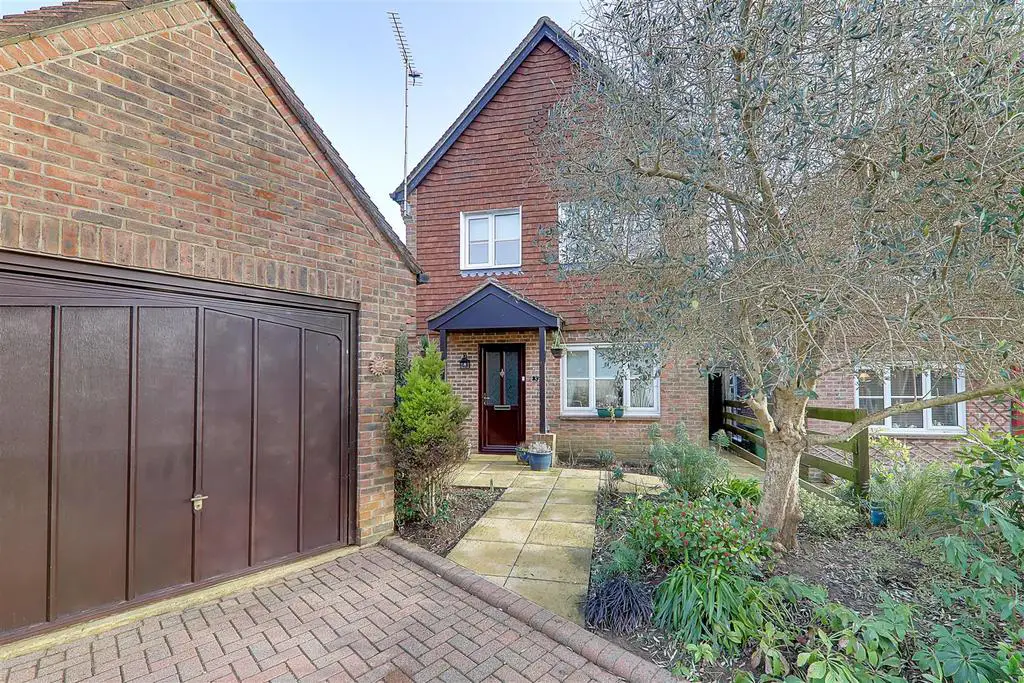
House For Sale £435,000
Stunning three bedroom detached house with a detached single garage and a private driveway. This home offers spacious, light and modern accommodation and briefly comprises, entrance hall, cloakroom lounge, conservatory, modern kitchen, dining room. To the first floor there is: landing, double bedroom with ensuite shower/Wc two further double bedrooms and family bathroom. Externally this property offers a detached single garage and driveway to the front and block paved rear garden. We highly recommend viewing this unique home to fully appreciate its size and modern condition.
Front door leading to:
Entrance Hall - Radiator. Under stairs cupboard. Thermostat. Double glazed window.
Cloakroom - Closed couple w/c. Hand wash basin with tiled splash back. Radiator, Double glazed obscure glass window. Extractor fan.
Lounge - 4.94m x 3.45m (16'2" x 11'3") - Radiator. Wall lights. Double glazed window. Double glazed French door to:
Conservatory - 4.51m x 2.43m (14'9" x 7'11") - Tiled floor with underfloor heating. Double glazed windows and double glazed door to rear garden.
Kitchen - 2.75m x 2.75m (9'0" x 9'0") - Excellent range of roll top work surfaces with cupboards and drawers fitted under. Inset sink unit with mixer tap. Space and plumbing for washing machine and dishwasher. Inset double oven. Further roll top work surfaces with four ring induction hob with extractor fan above. Space for fridge/freezer. Cupboard housing boiler. Inset spotlights. Double glazed window. Double glazed door to side.
Dining Room - 3.05m x 2.75m (10'0" x 9'0") - Radiator. Wall lights. Double glazed window. Telephone point.
Stairs leading to:
First Floor Landing -
Bedroom One - 4.25m x 3.45m (13'11" x 11'3") - Radiator. Double glazed window. Built in wardrobe.
Ensuite - Step in shower cubicle with thermostatically controlled shower and glass screen. Wash hand basin. Radiator. Closed couple W/c, Heated towel rail Inset spotlights. Extractor fan. Part tiled walls.
Bedroom Two - 3.85m x 2.87m (12'7" x 9'4") - Radiator. Double glazed window.
Bedroom Three - 2.76m x 2.25m (9'0" x 7'4") - Radiator. Double glazed window.
Bathroom/Wc - White suite comprising bath with mixer tap and shower attachment. Foldable shower screen. Pedestal wash hand basin with mixer tap. Closed couple W.c. Obscure double glazed window. Inset spotlights. Extractor fan. Chrome heated towel rail.
Part tiled wall.
Outside -
Front Garden - Flowers and shrub borders.
Rear Garden - Shingled area. Patio. Fence to boundaries.
Detached Garage - Block paved drive leading to garage. Up and over door. Convenience side door access to rear.
Required Information - Council tax band: E
Draft version: 1
Note: These details have been provided by the vendor. Any potential purchaser should instruct their conveyancer to confirm the accuracy.
Front door leading to:
Entrance Hall - Radiator. Under stairs cupboard. Thermostat. Double glazed window.
Cloakroom - Closed couple w/c. Hand wash basin with tiled splash back. Radiator, Double glazed obscure glass window. Extractor fan.
Lounge - 4.94m x 3.45m (16'2" x 11'3") - Radiator. Wall lights. Double glazed window. Double glazed French door to:
Conservatory - 4.51m x 2.43m (14'9" x 7'11") - Tiled floor with underfloor heating. Double glazed windows and double glazed door to rear garden.
Kitchen - 2.75m x 2.75m (9'0" x 9'0") - Excellent range of roll top work surfaces with cupboards and drawers fitted under. Inset sink unit with mixer tap. Space and plumbing for washing machine and dishwasher. Inset double oven. Further roll top work surfaces with four ring induction hob with extractor fan above. Space for fridge/freezer. Cupboard housing boiler. Inset spotlights. Double glazed window. Double glazed door to side.
Dining Room - 3.05m x 2.75m (10'0" x 9'0") - Radiator. Wall lights. Double glazed window. Telephone point.
Stairs leading to:
First Floor Landing -
Bedroom One - 4.25m x 3.45m (13'11" x 11'3") - Radiator. Double glazed window. Built in wardrobe.
Ensuite - Step in shower cubicle with thermostatically controlled shower and glass screen. Wash hand basin. Radiator. Closed couple W/c, Heated towel rail Inset spotlights. Extractor fan. Part tiled walls.
Bedroom Two - 3.85m x 2.87m (12'7" x 9'4") - Radiator. Double glazed window.
Bedroom Three - 2.76m x 2.25m (9'0" x 7'4") - Radiator. Double glazed window.
Bathroom/Wc - White suite comprising bath with mixer tap and shower attachment. Foldable shower screen. Pedestal wash hand basin with mixer tap. Closed couple W.c. Obscure double glazed window. Inset spotlights. Extractor fan. Chrome heated towel rail.
Part tiled wall.
Outside -
Front Garden - Flowers and shrub borders.
Rear Garden - Shingled area. Patio. Fence to boundaries.
Detached Garage - Block paved drive leading to garage. Up and over door. Convenience side door access to rear.
Required Information - Council tax band: E
Draft version: 1
Note: These details have been provided by the vendor. Any potential purchaser should instruct their conveyancer to confirm the accuracy.