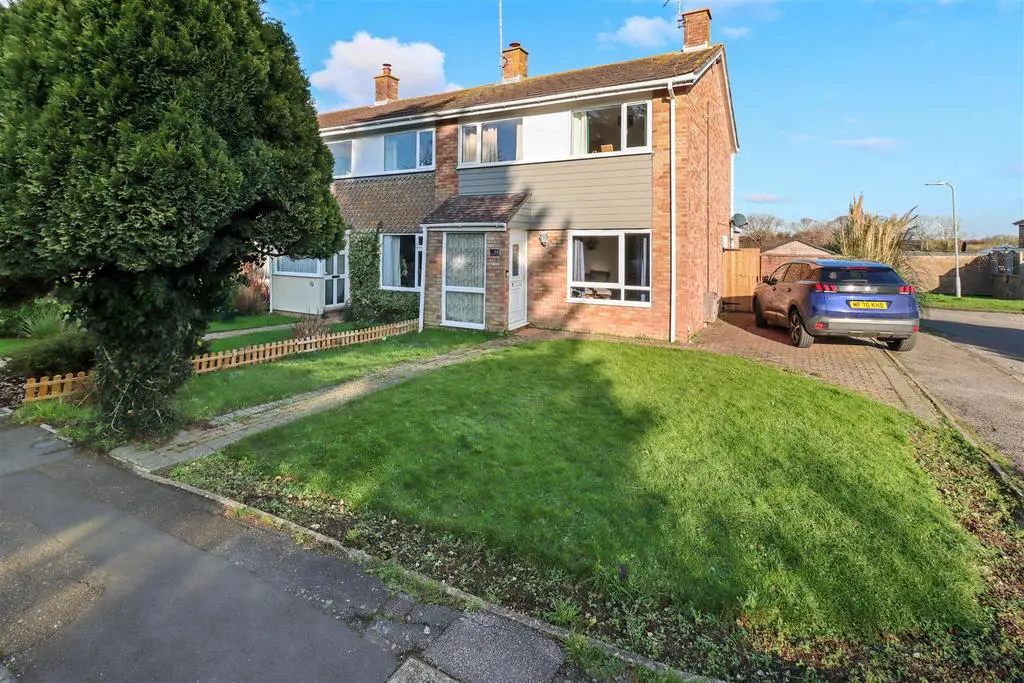
House For Sale £335,000
3D Virtual Tour l Gas Central Heating l Walkable To Local Shop l Good School Catchment Area l Well Presented Throughout l Private Rear Garden l Off Road Parking l Gas Central Heating l Council Tax Band C l Open Plan Living l Extended Accommodation l
Situated in a private cul-de-sac location on a generous corner plot, Stevens and Carter are delighted to be bringing to market this beautifully appointed end of terrace house. Affording three well proportioned bedrooms, superb fitted kitchen, an immaculate bathroom and a spacious lounge. This property has been modernised throughout by the current owners who's vision have allowed for versatile accommodation.
The property is arranged thus; entrance lobby, spacious lounge, dining room fit for multi purpose, modern kitchen stairs to first floor landing, three bedrooms and bathroom. Externally, the property benefits from a driveway for two vehicles, landscaped front and rear gardens with a wall securing the rear garden.
To truly understand and explore this wonderful property please take a look through our 3D Virtual Tour teamed up with our professional photography before calling us for an accompanied viewing.
Front Porch - 1.91 x 1.12 (6'3" x 3'8") -
Lounge - 4.16 x 7.45 (13'7" x 24'5" ) -
Dining Room - 2.48 x 2.79 (8'1" x 9'1" ) -
Kitchen - 2.51 x 5.78 (8'2" x 18'11" ) -
Stairs To First Floor Landing -
Landing - 1.07 x 3.24 (3'6" x 10'7" ) -
Bedroom One - 3.13 x 3.99 (10'3" x 13'1") -
Bedroom Two - 2.58 x 3.03 (8'5" x 9'11" ) -
Bedroom Three - 2.45 x 1.92 (8'0" x 6'3" ) -
Family Bathroom - 1.73 x 1.74 (5'8" x 5'8" ) -
Front And Rear Garden -
Situated in a private cul-de-sac location on a generous corner plot, Stevens and Carter are delighted to be bringing to market this beautifully appointed end of terrace house. Affording three well proportioned bedrooms, superb fitted kitchen, an immaculate bathroom and a spacious lounge. This property has been modernised throughout by the current owners who's vision have allowed for versatile accommodation.
The property is arranged thus; entrance lobby, spacious lounge, dining room fit for multi purpose, modern kitchen stairs to first floor landing, three bedrooms and bathroom. Externally, the property benefits from a driveway for two vehicles, landscaped front and rear gardens with a wall securing the rear garden.
To truly understand and explore this wonderful property please take a look through our 3D Virtual Tour teamed up with our professional photography before calling us for an accompanied viewing.
Front Porch - 1.91 x 1.12 (6'3" x 3'8") -
Lounge - 4.16 x 7.45 (13'7" x 24'5" ) -
Dining Room - 2.48 x 2.79 (8'1" x 9'1" ) -
Kitchen - 2.51 x 5.78 (8'2" x 18'11" ) -
Stairs To First Floor Landing -
Landing - 1.07 x 3.24 (3'6" x 10'7" ) -
Bedroom One - 3.13 x 3.99 (10'3" x 13'1") -
Bedroom Two - 2.58 x 3.03 (8'5" x 9'11" ) -
Bedroom Three - 2.45 x 1.92 (8'0" x 6'3" ) -
Family Bathroom - 1.73 x 1.74 (5'8" x 5'8" ) -
Front And Rear Garden -
