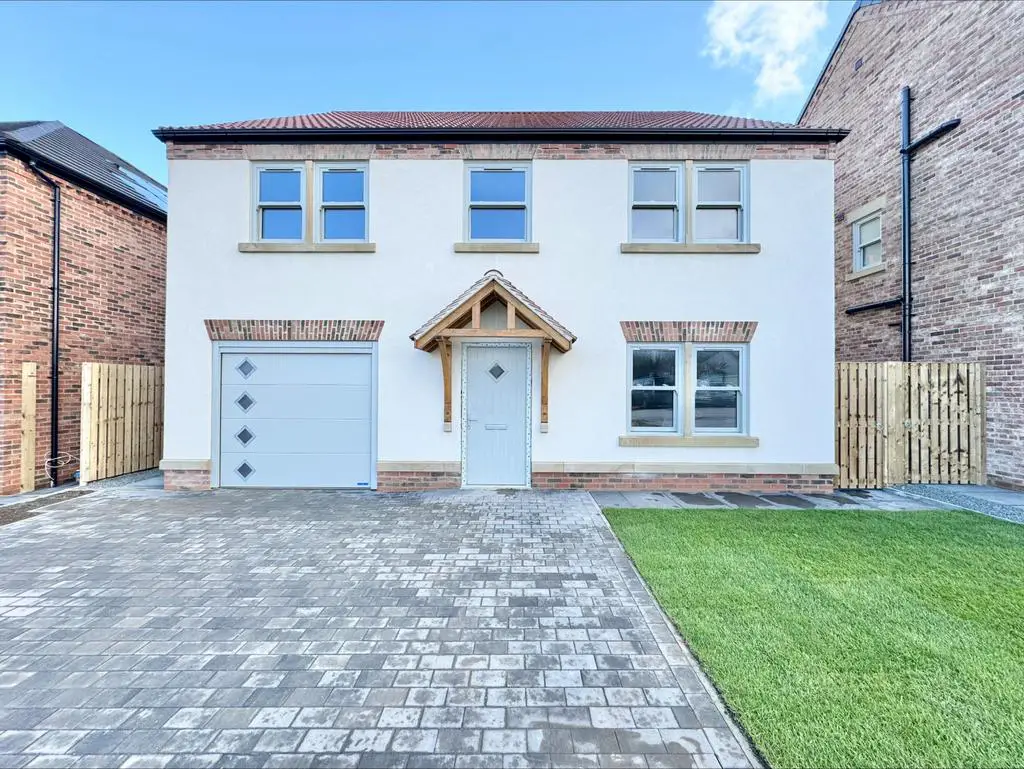
House For Sale £580,000
EXCLUSIVE OPPORTUNITY: THE FINAL PLOT AWAITS
Tudor Sales & Lettings proudly presents Plot 4, the last available residence in this highly coveted development nestled in the charming village of Fairburn. These residences, meticulously crafted to perfection, boast an exquisite finish and are adorned with premium fixtures and fittings throughout.
The thoughtfully designed internal layout provides exceptional living space, featuring on the ground floor a welcoming entrance hallway, an open-plan living area with a bespoke fitted kitchen, and bi-folding doors that unveil a delightful rear garden with panoramic views of open fields. Complementing this space are a utility room, lounge, wc/cloaks, and an integral garage. Additionally, the ground floor reveals access to a sprawling basement void, offering versatile possibilities for customization.
Ascending to the first floor, you encounter a well-appointed landing leading to Bedroom 1 with its en-suite shower room, along with three further generously sized double bedrooms and a luxurious family bathroom.
Externally, the property boasts a front block-paved driveway, providing ample off-road parking for several vehicles. These highly energy-efficient homes feature solar panels, underfloor heating, an Air Source Heat Pump system, and an EV car charging point. To the rear, a spacious garden unfolds, complete with patio and lawned areas.
Don't miss out on this rare opportunity. Contact Tudor Sales & Lettings at[use Contact Agent Button] for comprehensive details or to arrange an exclusive viewing of this exceptional property!
Please note that the images used in this advertisement are of another completed plot on this site, which will be of a similar standard.
Property additional info
Kitchen / Dining Area: 7.40m x 6.50m (24' 3" x 21' 4")
Lounge : 5.00m x 3.50m (16' 5" x 11' 6")
Utility Room: 3.50m x 2.00m (11' 6" x 6' 7")
WC/Cloaks: 1.00m x 2.10m (3' 3" x 6' 11")
Garage : 6.10m x 3.00m (20' x 9' 10")
Bedroom 1 : 4.75m x 4.35m (15' 7" x 14' 3")
En-Suite : 3.20m x 1.40m (10' 6" x 4' 7")
Bedroom 2 : 5.00m x 4.20m (16' 5" x 13' 9")
Bedroom 3 : 4.00m x 3.20m (13' 1" x 10' 6")
Bedroom 4 : 3.60m x 3.00m (11' 10" x 9' 10")
Bathroom: 3.65m x 1.90m (12' x 6' 3")