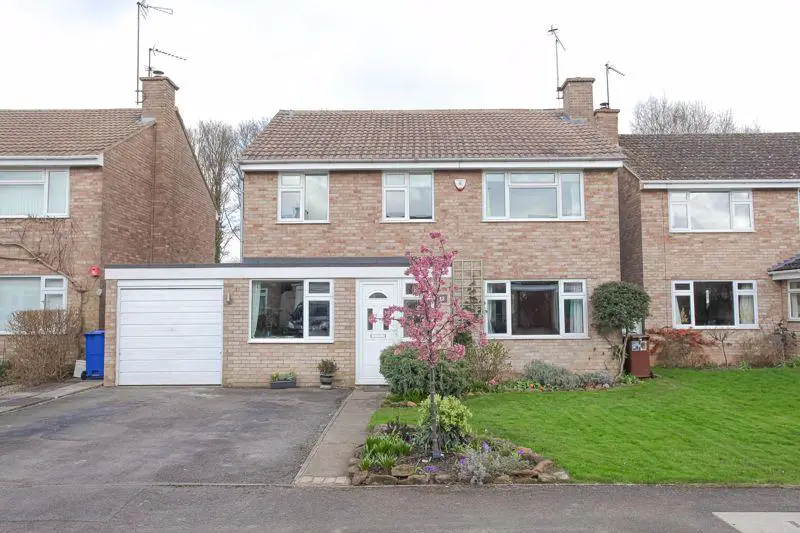
House For Sale £550,000
A beautifully presented and greatly improved four bedroom detached house with spacious accommodation and a large rear garden located on the edge of this sought after development and backing onto woodland and open countryside.
Entrance Porch
Main door to front, space for coats storage and a door to the hallway.
Hallway
A central hallway with wood effect flooring, a modernised staircase with Oak banisters and doors to all ground floor accommodation.
Family Room
An additional reception space and ideal family room or home office with a window to the front.
Sitting/Dining Room
A large open room with a window to the front and double doors to the conservatory. The sitting area is located to the front and has an open fireplace and modern wood effect LVT flooring. The dining area adjoins the conservatory and has wood parquet flooring.
Kitchen/Breakfast Room
The kitchen is fitted with a range of modern high level cabinets and base units and draws with work surfaces over. There is space for a cooker with an instruction book over space for a fridge freezer, washing machine and an integrated dishwasher. There is space for a table and chairs a window to the rear and the door to the side.
Conservatory
A large conservatory with an insulated roof, double doors backing on to the rear garden and space for a range of furniture.
Shower Room
Recently re-fitted to a high standard with a smart contemporary suite comprising a double shower cubicle, a wash hand basin with vanity unit, and a WC. Heated towel rail and window to the side.
First Floor Landing
A light and airy landing with a hatch to the loft space, re-furbished banister and balustrades and doors to all first floor accommodation.
Master Bedroom
A large double bedroom with a window to the front.
Bedroom Two
A double bedroom with a window to the rear and a single wardrobe.
Bedroom Three
A double room with a window to the front.
Bedroom Four
A double room with a window to the rear.
Family Bathroom
A contemporary room, beautifully re-fitted to a high standard with a modern suite comprising a shower bath with rainfall shower over, a wash hand basin and W.C. Wood effect tile flooring , heated towel rail, underfloor heating, fitted medicine cabinet, window to the front.
Outside
To the front of the property there is a driveway which provides off road car parking and there is a single garage to the side. To the rear of the property there is a large landscaped garden which is predominantly laid to lawn with a paved patio adjoining the house, well stocked flower and plant borders and a variety of established trees and there is a further patio at the foot of the garden. The garden backs on to woodland and open countryside and has beautiful far reaching views. There is also a useful covered area behind the garage.
Council Tax Band: E
Tenure: Freehold
Entrance Porch
Main door to front, space for coats storage and a door to the hallway.
Hallway
A central hallway with wood effect flooring, a modernised staircase with Oak banisters and doors to all ground floor accommodation.
Family Room
An additional reception space and ideal family room or home office with a window to the front.
Sitting/Dining Room
A large open room with a window to the front and double doors to the conservatory. The sitting area is located to the front and has an open fireplace and modern wood effect LVT flooring. The dining area adjoins the conservatory and has wood parquet flooring.
Kitchen/Breakfast Room
The kitchen is fitted with a range of modern high level cabinets and base units and draws with work surfaces over. There is space for a cooker with an instruction book over space for a fridge freezer, washing machine and an integrated dishwasher. There is space for a table and chairs a window to the rear and the door to the side.
Conservatory
A large conservatory with an insulated roof, double doors backing on to the rear garden and space for a range of furniture.
Shower Room
Recently re-fitted to a high standard with a smart contemporary suite comprising a double shower cubicle, a wash hand basin with vanity unit, and a WC. Heated towel rail and window to the side.
First Floor Landing
A light and airy landing with a hatch to the loft space, re-furbished banister and balustrades and doors to all first floor accommodation.
Master Bedroom
A large double bedroom with a window to the front.
Bedroom Two
A double bedroom with a window to the rear and a single wardrobe.
Bedroom Three
A double room with a window to the front.
Bedroom Four
A double room with a window to the rear.
Family Bathroom
A contemporary room, beautifully re-fitted to a high standard with a modern suite comprising a shower bath with rainfall shower over, a wash hand basin and W.C. Wood effect tile flooring , heated towel rail, underfloor heating, fitted medicine cabinet, window to the front.
Outside
To the front of the property there is a driveway which provides off road car parking and there is a single garage to the side. To the rear of the property there is a large landscaped garden which is predominantly laid to lawn with a paved patio adjoining the house, well stocked flower and plant borders and a variety of established trees and there is a further patio at the foot of the garden. The garden backs on to woodland and open countryside and has beautiful far reaching views. There is also a useful covered area behind the garage.
Council Tax Band: E
Tenure: Freehold
