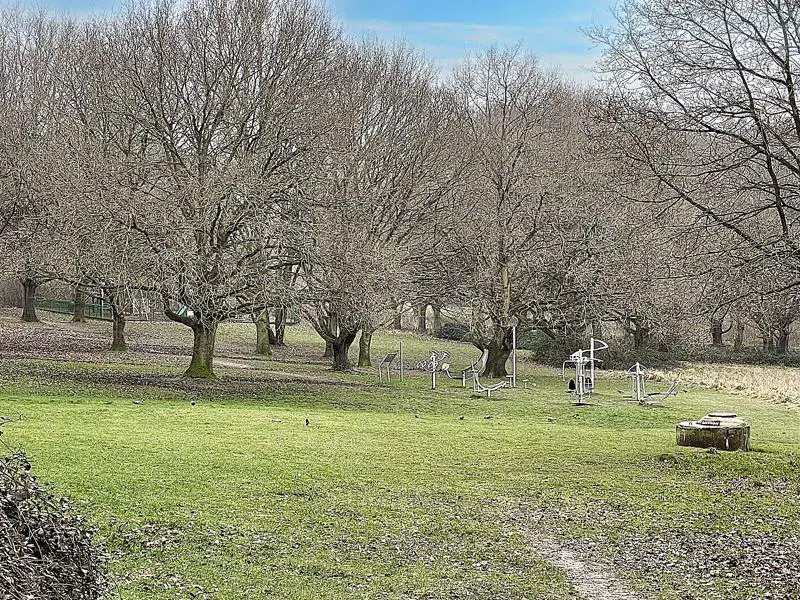
House For Sale £425,000
* FOUR BEDROOM DETACHED HOUSE * This family home has been loving cared for and updated by its current owners and overlooks the nearby woodland. Downstairs the property features a large lounge/diner, office/TV room, spacious contemporary kitchen/breakfast room and a cloakroom. Upstairs there are four bedrooms, three of which are doubles and a modern bathroom. Outside to the front you have off road parking for up to three cars, a garage with light and power as well as side access to the rear. The back of the property has been thoughtfully landscaped and features a raised patio area where a summer house is situated, artificial grass for easy maintenance, the borders are hard edged and house plants and flowers. Ideally situated within walking distance to Wivenhoe Train station, local shops and woodland walks which open up to an outside fitness area and a children's playground.
Entrance Porch - 6' 4'' x 2' 8'' (1.93m x 0.81m)
Laminate flooring, centre light, radiator.
Cloakroom - 6' 4'' x 2' 3'' (1.93m x 0.69m)
Obscured window to side, laminate flooring, centre light, radiator. Vanity unit housing WC and hand basin.
Lounge/Diner - 21' 3'' x 20' 4'' narrowing to 12' 0" (6.47m x 6.19m)
L shaped room, window to front, laminate flooring, two centre lights, two radiators, stairs to first floor.
Office/TV Room - 9' 0'' x 8' 0'' (2.74m x 2.44m)
Window to rear, carpet, inset spot lights, radiator.
Kitchen/Breakfast Room - 17' 11'' narrowing to 11' 11" x 11' 11'' (5.46m narrowing to 3.63m x 3.63m)
L shaped room with window to rear, door to rear, laminate flooring, inset spot lights, radiator. Range of contemporary gloss wall and base units housing eye level double oven, integrated dishwasher, washing machine and full size fridge and a full size freezer, electric hob with extractor over, 1½ bowl composite sink, quartz effect worktop and a breakfast bar.
First Floor Landing
Carpet, two lights, loft access.
Principal Bedroom - 11' 10'' x 11' 6'' (3.60m x 3.50m)
Window to front, carpet, centre light, radiator, fitted wardrobes.
Bedroom Two - 11' 11'' x 9' 2'' (3.63m x 2.79m)
Window to rear, carpet, centre light, radiator.
Bedroom Three - 9' 1'' x 8' 7'' (2.77m x 2.61m)
Window to rear, carpet, centre light, radiator.
Bedroom Four - 11' 5'' x 5' 11'' (3.48m x 1.80m)
Window to front, laminate flooring, centre light, radiator, built in wardrobe.
Family Bathroom - 6' 4'' x 5' 4'' (1.93m x 1.62m)
Panelled bath, low level WC, vanity sink unit and separate shower enclosure with rain waterfall shower. Window to side, tiled flooring, inset spot lights, fully tiled walls, heated towel rail.
Exterior
FRONTBlock paved drive with off road parking for up to three vehicles, hard landscaped with mature tree, garage with power and light, side access to rear.REARLow maintenance rear garden with artificial grass, hard landscaped borders housing mature trees and shrubs, raised patio area with a summer house, outside tap and power point.
Council Tax Band: D
Tenure: Freehold
Entrance Porch - 6' 4'' x 2' 8'' (1.93m x 0.81m)
Laminate flooring, centre light, radiator.
Cloakroom - 6' 4'' x 2' 3'' (1.93m x 0.69m)
Obscured window to side, laminate flooring, centre light, radiator. Vanity unit housing WC and hand basin.
Lounge/Diner - 21' 3'' x 20' 4'' narrowing to 12' 0" (6.47m x 6.19m)
L shaped room, window to front, laminate flooring, two centre lights, two radiators, stairs to first floor.
Office/TV Room - 9' 0'' x 8' 0'' (2.74m x 2.44m)
Window to rear, carpet, inset spot lights, radiator.
Kitchen/Breakfast Room - 17' 11'' narrowing to 11' 11" x 11' 11'' (5.46m narrowing to 3.63m x 3.63m)
L shaped room with window to rear, door to rear, laminate flooring, inset spot lights, radiator. Range of contemporary gloss wall and base units housing eye level double oven, integrated dishwasher, washing machine and full size fridge and a full size freezer, electric hob with extractor over, 1½ bowl composite sink, quartz effect worktop and a breakfast bar.
First Floor Landing
Carpet, two lights, loft access.
Principal Bedroom - 11' 10'' x 11' 6'' (3.60m x 3.50m)
Window to front, carpet, centre light, radiator, fitted wardrobes.
Bedroom Two - 11' 11'' x 9' 2'' (3.63m x 2.79m)
Window to rear, carpet, centre light, radiator.
Bedroom Three - 9' 1'' x 8' 7'' (2.77m x 2.61m)
Window to rear, carpet, centre light, radiator.
Bedroom Four - 11' 5'' x 5' 11'' (3.48m x 1.80m)
Window to front, laminate flooring, centre light, radiator, built in wardrobe.
Family Bathroom - 6' 4'' x 5' 4'' (1.93m x 1.62m)
Panelled bath, low level WC, vanity sink unit and separate shower enclosure with rain waterfall shower. Window to side, tiled flooring, inset spot lights, fully tiled walls, heated towel rail.
Exterior
FRONTBlock paved drive with off road parking for up to three vehicles, hard landscaped with mature tree, garage with power and light, side access to rear.REARLow maintenance rear garden with artificial grass, hard landscaped borders housing mature trees and shrubs, raised patio area with a summer house, outside tap and power point.
Council Tax Band: D
Tenure: Freehold