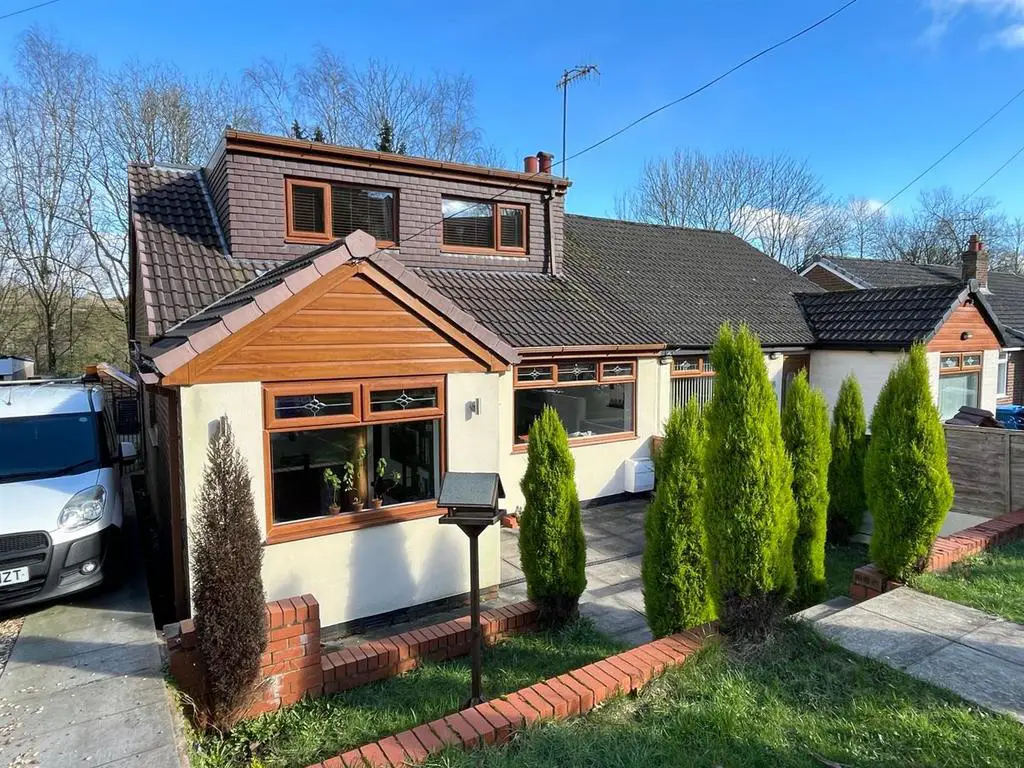
House For Sale £285,000
*Video Tour* This stylishly presented, extended, semi detached property, is situated in a highly regarded cul de sac location which has a countryside feel but still within easy reach of all local amenities. The property offers flexible accommodation which is ideally suited to a growing family and it is considered essential to view the property internally to fully appreciate the size and quality of accommodation on offer.
The property is well placed for all the amenities afforded by Oldham and Ashton under Lyne Town Centres with several countryside walks immediately available.
Contd.... - The Accommodation briefly comprises:
Entrance Hallway, Lounge with feature fireplace, good sized Dining Kitchen with modern fittings and integrated appliances, Bedroom (4)/Home Office, Bathroom with stunning contemporary white suite
To the first floor there are 3 further well proportioned Bedrooms with the Master having fitted wardrobes and a large En-suite Bathroom with contemporary white suite
Externally there is a well stocked, tiered front garden with driveway to the gable elevation providing ample off road parking. The good sized rear plot is tiered with decked and lawned sections.
The Accommodation In Detail: -
Entrance Hallway - uPVC double glazed front door, recessed spotlights, under stairs storage cupboard, laminate flooring, central heating radiator
Lounge - 5.51m x 3.02m (18'1 x 9'11) - feature inset fireplace, laminate flooring, uPVC double glazed window, central heating radiator
Bedroom (4)/Home Office - 3.02m x 2.31m (9'11 x 7'7) - Laminate flooring, uPVC double glazed windows, central heating radiator
Bathroom/Wc - 2.69m x 2.26m (8'10 x 7'5) - Contemporary white suite having free standing bath with mixer shower tap attachment, twin bowl contemporary wash hand basins with vanity storage below, low level WC, uPVC double glazed window, part tiled walls, tiled floor, recessed spotlights, contemporary stainless steel towel rail/radiator
Dining Kitchen - 6.55m x 3.00m (21'6 x 9'10) - One and a half bowl single drainer stainless steel sink unit range of modern wall and floor mounted units, built-in four ring gas hob, with chimney hood over, integrated stainless steel oven and microwave, integrated dishwasher, plumbed for automatic washing machine, part tiled, laminate flooring, recessed spotlights, uPVC double glazed window and French doors, central heating radiator
First Floor: -
Landing -
Bedroom (1) - 4.67m x 3.15m (15'4 x 10'4) - Fitted wardrobes, uPVC double glazed window, central heating radiator
En-Suite - 3.12m x 1.68m (10'3 x 5'6) - Modern white suite having shower cubicle, wash hand basin with vanity storage unit below, panel bath, low level WC, recessed spotlights, part tiled, uPVC double glazed window, heated chrome towel rail/radiator
Bedroom (2) - 3.73m x 3.12m (12'3 x 10'3) - (part restricted headroom) Laminate flooring, uPVC double glazed window, central heating radiator
Bedroom (3) - 3.23m x 2.03m (10'7 x 6'8) - (part restricted headroom) Laminate flooring, uPVC double glazed window, central heating radiator
Externally: - There is a well stocked, tiered, front garden. There is a driveway to the side of the property providing off road parking for several vehicles. The enclosed rear garden is tiered with substantial decked and lawned sections. The rear garden enjoys a delightful open aspect over mature woodland.
The property is well placed for all the amenities afforded by Oldham and Ashton under Lyne Town Centres with several countryside walks immediately available.
Contd.... - The Accommodation briefly comprises:
Entrance Hallway, Lounge with feature fireplace, good sized Dining Kitchen with modern fittings and integrated appliances, Bedroom (4)/Home Office, Bathroom with stunning contemporary white suite
To the first floor there are 3 further well proportioned Bedrooms with the Master having fitted wardrobes and a large En-suite Bathroom with contemporary white suite
Externally there is a well stocked, tiered front garden with driveway to the gable elevation providing ample off road parking. The good sized rear plot is tiered with decked and lawned sections.
The Accommodation In Detail: -
Entrance Hallway - uPVC double glazed front door, recessed spotlights, under stairs storage cupboard, laminate flooring, central heating radiator
Lounge - 5.51m x 3.02m (18'1 x 9'11) - feature inset fireplace, laminate flooring, uPVC double glazed window, central heating radiator
Bedroom (4)/Home Office - 3.02m x 2.31m (9'11 x 7'7) - Laminate flooring, uPVC double glazed windows, central heating radiator
Bathroom/Wc - 2.69m x 2.26m (8'10 x 7'5) - Contemporary white suite having free standing bath with mixer shower tap attachment, twin bowl contemporary wash hand basins with vanity storage below, low level WC, uPVC double glazed window, part tiled walls, tiled floor, recessed spotlights, contemporary stainless steel towel rail/radiator
Dining Kitchen - 6.55m x 3.00m (21'6 x 9'10) - One and a half bowl single drainer stainless steel sink unit range of modern wall and floor mounted units, built-in four ring gas hob, with chimney hood over, integrated stainless steel oven and microwave, integrated dishwasher, plumbed for automatic washing machine, part tiled, laminate flooring, recessed spotlights, uPVC double glazed window and French doors, central heating radiator
First Floor: -
Landing -
Bedroom (1) - 4.67m x 3.15m (15'4 x 10'4) - Fitted wardrobes, uPVC double glazed window, central heating radiator
En-Suite - 3.12m x 1.68m (10'3 x 5'6) - Modern white suite having shower cubicle, wash hand basin with vanity storage unit below, panel bath, low level WC, recessed spotlights, part tiled, uPVC double glazed window, heated chrome towel rail/radiator
Bedroom (2) - 3.73m x 3.12m (12'3 x 10'3) - (part restricted headroom) Laminate flooring, uPVC double glazed window, central heating radiator
Bedroom (3) - 3.23m x 2.03m (10'7 x 6'8) - (part restricted headroom) Laminate flooring, uPVC double glazed window, central heating radiator
Externally: - There is a well stocked, tiered, front garden. There is a driveway to the side of the property providing off road parking for several vehicles. The enclosed rear garden is tiered with substantial decked and lawned sections. The rear garden enjoys a delightful open aspect over mature woodland.
