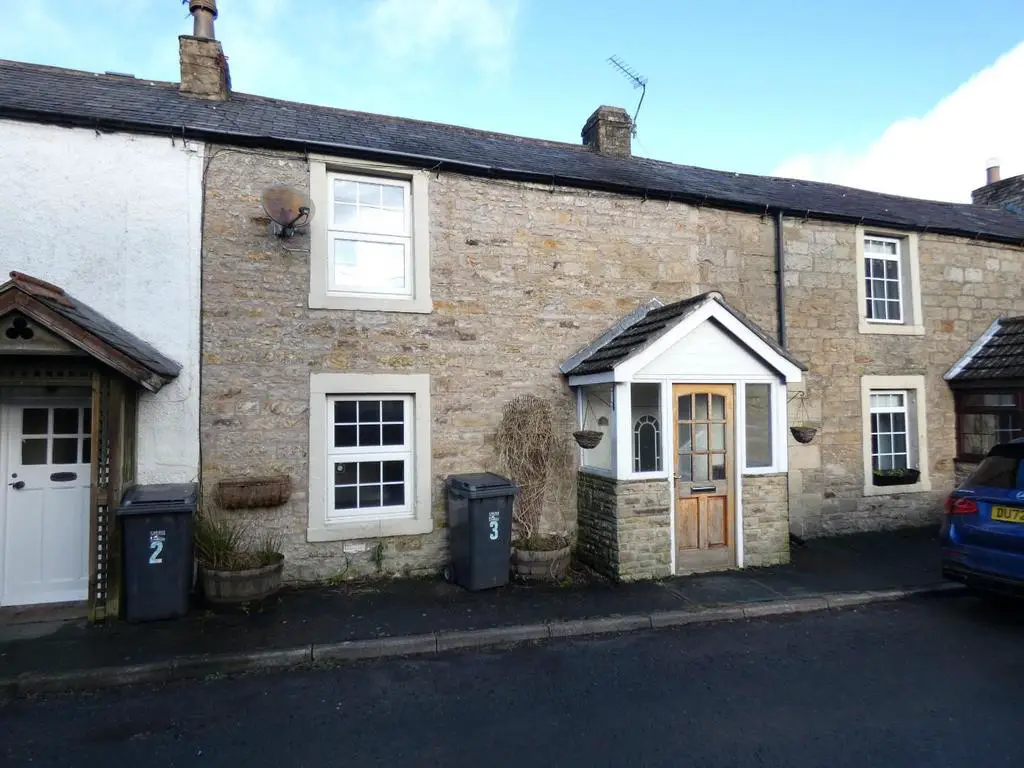
House For Rent £750
This charming two double bedroom cottage is nestled nicely within the Cumbrian countryside, approximately 1.4 miles from Low Row and 5.4 miles from the market town of Brampton. Complete with a cosy living room, spacious dining kitchen with bi-folding doors, two double bedrooms and a low-maintenance garden, the unfurnished accommodation is perfect for those looking to escape to the country. A viewing comes highly recommended.
The accommodation briefly comprises entrance porch, hallway, living room and dining kitchen to the ground floor with a landing, two double bedrooms and shower room on the first floor. A low-maintenance garden to the rear. Electric heating where stated and double glazing throughout. EPC - E and Council Tax Band - A
Entrance Porch - 1.50m x 0.64m (4'11" x 2'1") - Entrance door from the front with further internal door to the hallway. Two double glazed windows.
Hallway - Internal door to the living room and stairs to the first floor landing.
Living Room - 4.55m x 4.47m (14'11" x 14'8") - Double glazed window to the front aspect, wood-burning stove, opening to the dining kitchen and under-stairs cupboard with lighting internally. Measurements to the maximum points.
Dining Kitchen - 5.38m x 4.57m (17'8" x 15'0") - Fitted kitchen comprising a range of base, wall and drawer units with worksurfaces, upstands and tiled splashbacks above. Integrated eye-level double oven, electric hob, extractor unit, integrated dishwasher, integrated washing machine, integrated fridge freezer, space for a tumble drier, one bowl stainless steel sink with mixer tap, electric wall heater, tiled flooring, two double glazed windows and double glazed bi-folding doors to the rear garden patio. Measurements to the maximum points
Landing - Stairs up from the ground floor hallway with internal doors to two bedrooms, shower room and storage cupboard housing the water cylinder. Loft access point.
Bedroom One - 4.60m x 4.55m (15'1" x 14'11") - Double glazed window to the front aspect, electric wall heater, exposed floorboards, vaulted ceiling with exposed beams, retained decorative fireplace and walk-in cupboard with shelving.
Bedroom Two - 5.41m x 2.57m (17'9" x 8'5") - Double glazed window to the rear aspect, built-in wardrobe with double doors and electric wall heater. Measurements to the maximum points.
Shower Room - Three piece suite comprising WC, pedestal wash hand basin and walk-in shower enclosure with electric shower. Fully tiled walls, tiled flooring, chrome towel radiator and obscured double glazed window.
External - The tiered rear garden benefits a paved seating area directly outside the bi-folding dining kitchen doors, low-maintenance gravelled borders with mature trees.
What3words - For the location of this property please visit the What3Words App and enter - pipes.lakeside.landings
The accommodation briefly comprises entrance porch, hallway, living room and dining kitchen to the ground floor with a landing, two double bedrooms and shower room on the first floor. A low-maintenance garden to the rear. Electric heating where stated and double glazing throughout. EPC - E and Council Tax Band - A
Entrance Porch - 1.50m x 0.64m (4'11" x 2'1") - Entrance door from the front with further internal door to the hallway. Two double glazed windows.
Hallway - Internal door to the living room and stairs to the first floor landing.
Living Room - 4.55m x 4.47m (14'11" x 14'8") - Double glazed window to the front aspect, wood-burning stove, opening to the dining kitchen and under-stairs cupboard with lighting internally. Measurements to the maximum points.
Dining Kitchen - 5.38m x 4.57m (17'8" x 15'0") - Fitted kitchen comprising a range of base, wall and drawer units with worksurfaces, upstands and tiled splashbacks above. Integrated eye-level double oven, electric hob, extractor unit, integrated dishwasher, integrated washing machine, integrated fridge freezer, space for a tumble drier, one bowl stainless steel sink with mixer tap, electric wall heater, tiled flooring, two double glazed windows and double glazed bi-folding doors to the rear garden patio. Measurements to the maximum points
Landing - Stairs up from the ground floor hallway with internal doors to two bedrooms, shower room and storage cupboard housing the water cylinder. Loft access point.
Bedroom One - 4.60m x 4.55m (15'1" x 14'11") - Double glazed window to the front aspect, electric wall heater, exposed floorboards, vaulted ceiling with exposed beams, retained decorative fireplace and walk-in cupboard with shelving.
Bedroom Two - 5.41m x 2.57m (17'9" x 8'5") - Double glazed window to the rear aspect, built-in wardrobe with double doors and electric wall heater. Measurements to the maximum points.
Shower Room - Three piece suite comprising WC, pedestal wash hand basin and walk-in shower enclosure with electric shower. Fully tiled walls, tiled flooring, chrome towel radiator and obscured double glazed window.
External - The tiered rear garden benefits a paved seating area directly outside the bi-folding dining kitchen doors, low-maintenance gravelled borders with mature trees.
What3words - For the location of this property please visit the What3Words App and enter - pipes.lakeside.landings