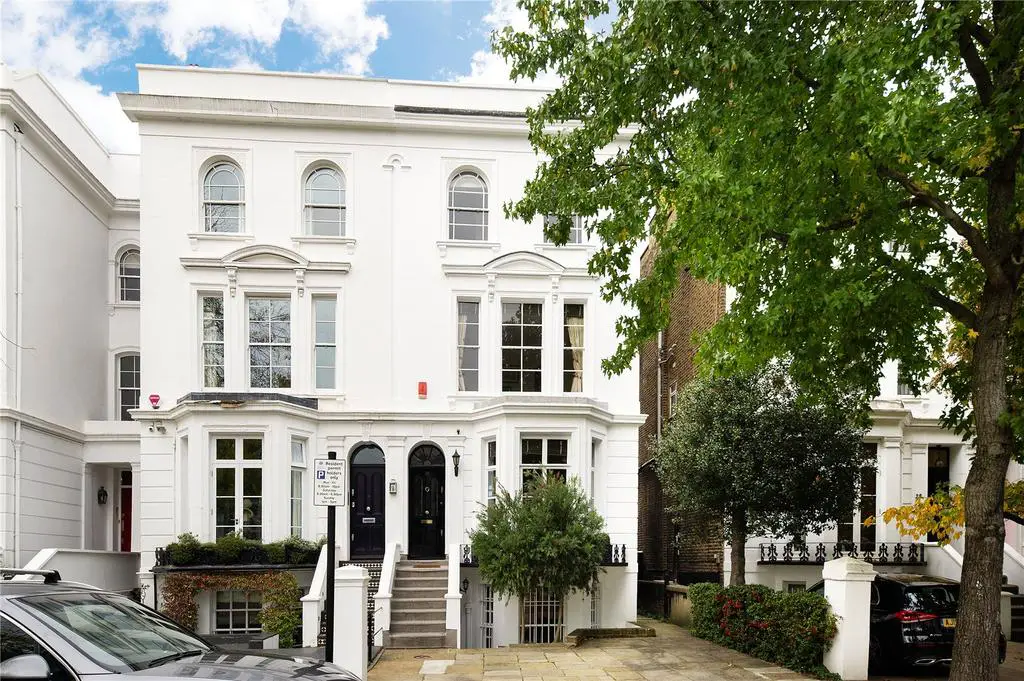
House For Sale £6,150,000
A very well presented semi detached five bedroom house, plus study, benefitting from bright and well proportioned rooms as well as a garden and off street parking.
Description
A classic white stucco semi-detached house that Scarsdale Villas is renowned for. With a south facing frontage, this is a well-planned and presented five bedroom family house totalling approximately 2,802 sq ft (260 sq m) over only four floors, with a private landscaped garden and the added benefit of it's own off-street parking, as well as a study.
There is grand entertaining space on the raised ground with two terraces overlooking the garden, and more informal living on the lower ground floor with the dining room and kitchen / family room leading onto the garden. On the half landing there is the fourth bedroom. Upstairs, the whole 1st floor is given over to the principal bedroom suite whilst the three guest bedrooms are on the 2nd (top) floor.
Location
Scarsdale Villas is a wide tree lined avenue running east to west, a little to the south of Kensington High Street. It is within walking distance of myriad well-known shops, cafes and restaurants and is also only 0.3 miles from the southern entrance to Holland Park and 0.4 miles from High Street Kensington Underground Station (District & Circle Lines).
Square Footage: 2,802 sq ft
Description
A classic white stucco semi-detached house that Scarsdale Villas is renowned for. With a south facing frontage, this is a well-planned and presented five bedroom family house totalling approximately 2,802 sq ft (260 sq m) over only four floors, with a private landscaped garden and the added benefit of it's own off-street parking, as well as a study.
There is grand entertaining space on the raised ground with two terraces overlooking the garden, and more informal living on the lower ground floor with the dining room and kitchen / family room leading onto the garden. On the half landing there is the fourth bedroom. Upstairs, the whole 1st floor is given over to the principal bedroom suite whilst the three guest bedrooms are on the 2nd (top) floor.
Location
Scarsdale Villas is a wide tree lined avenue running east to west, a little to the south of Kensington High Street. It is within walking distance of myriad well-known shops, cafes and restaurants and is also only 0.3 miles from the southern entrance to Holland Park and 0.4 miles from High Street Kensington Underground Station (District & Circle Lines).
Square Footage: 2,802 sq ft
Houses For Sale Stratford Studios
Houses For Sale Cheniston Gardens Studios
Houses For Sale Radley mews
Houses For Sale Blithfield Street
Houses For Sale Lexham Mews
Houses For Sale Iverna Gardens
Houses For Sale St Margarets Lane
Houses For Sale Cheniston Gardens
Houses For Sale Adam and Eve Mews
Houses For Sale Abingdon Villas
Houses For Sale Marloes Road
Houses For Sale Scarsdale Villas
Houses For Sale Stratford Road
Houses For Sale St. Mary's Gate
Houses For Sale Allen Street
Houses For Sale Cheniston Gardens Studios
Houses For Sale Radley mews
Houses For Sale Blithfield Street
Houses For Sale Lexham Mews
Houses For Sale Iverna Gardens
Houses For Sale St Margarets Lane
Houses For Sale Cheniston Gardens
Houses For Sale Adam and Eve Mews
Houses For Sale Abingdon Villas
Houses For Sale Marloes Road
Houses For Sale Scarsdale Villas
Houses For Sale Stratford Road
Houses For Sale St. Mary's Gate
Houses For Sale Allen Street
