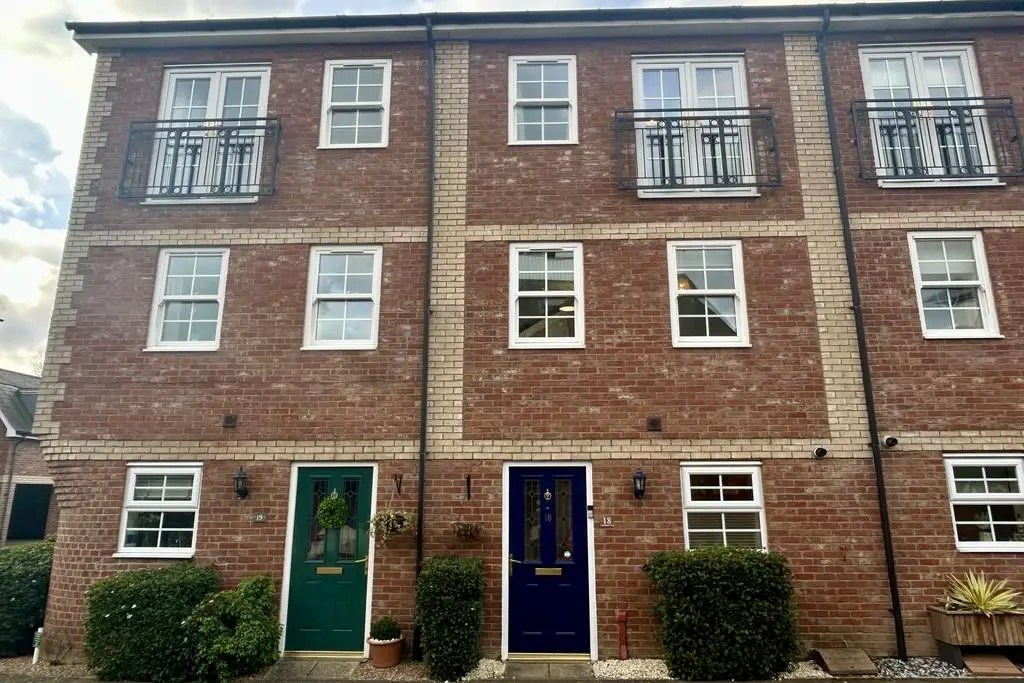
House For Rent £1,500
ENTRANCE HALL Enter from front door. Stairs ascending to first floor. Doors to utility room, kitchen/dining room and downstairs WC.
UTILITY ROOM 8' 0" x 7' 8" (2.45m x 2.34m) Range of base and wall mounted units with worksurface over. Space and plumbing for washing machine. Window to front aspect.
KITCHEN/DINING ROOM 17' 2" x 13' 11" (5.24m x 4.25m) The kitchen comprises of a range of wall and base units with worksurface over. Composite sink with mixer tap over. Integrated electric oven, four-ring gas hob with extractor over. Integrated fridge freezer and dishwasher. Breakfast bar with space for additional dining table and seating. French doors to rear garden.
LIVING ROOM 14' 0" x 13' 1" (4.29m x 3.99m) Dual windows to rear aspect. Gas fireplace. Power points. Radiator.
BEDROOM THREE 9' 11" x 9' 8" (3.04m x 2.96m) Power points. Radiator. Built in cupboard. Window to front aspect.
MASTER BEDROOM 11' 1" x 12' 9" (3.38m x 3.90m) Power points. Radiator. Build in wardrobe. Windows to rear aspect. Door to ensuite.
ENSUITE White suite comprising WC, hand wash basin, and enclosed shower cubicle.
BEDROOM TWO 11' 11" x 12' 9" (3.65m x 3.90m) Power point. Radiator. Built in cupboard. Window to front aspect.
FAMILY BATHROOM White suite comprising WC, pedestal wash hand basin and panelled bath with shower over.
EXTERNAL Rear garden with patio area, leading onto artificial lawn with decking to rear. Door into garage.
GARAGE AND PARKING Single garage with up and over door. Allocated parking for one vehicle.
UTILITY ROOM 8' 0" x 7' 8" (2.45m x 2.34m) Range of base and wall mounted units with worksurface over. Space and plumbing for washing machine. Window to front aspect.
KITCHEN/DINING ROOM 17' 2" x 13' 11" (5.24m x 4.25m) The kitchen comprises of a range of wall and base units with worksurface over. Composite sink with mixer tap over. Integrated electric oven, four-ring gas hob with extractor over. Integrated fridge freezer and dishwasher. Breakfast bar with space for additional dining table and seating. French doors to rear garden.
LIVING ROOM 14' 0" x 13' 1" (4.29m x 3.99m) Dual windows to rear aspect. Gas fireplace. Power points. Radiator.
BEDROOM THREE 9' 11" x 9' 8" (3.04m x 2.96m) Power points. Radiator. Built in cupboard. Window to front aspect.
MASTER BEDROOM 11' 1" x 12' 9" (3.38m x 3.90m) Power points. Radiator. Build in wardrobe. Windows to rear aspect. Door to ensuite.
ENSUITE White suite comprising WC, hand wash basin, and enclosed shower cubicle.
BEDROOM TWO 11' 11" x 12' 9" (3.65m x 3.90m) Power point. Radiator. Built in cupboard. Window to front aspect.
FAMILY BATHROOM White suite comprising WC, pedestal wash hand basin and panelled bath with shower over.
EXTERNAL Rear garden with patio area, leading onto artificial lawn with decking to rear. Door into garage.
GARAGE AND PARKING Single garage with up and over door. Allocated parking for one vehicle.