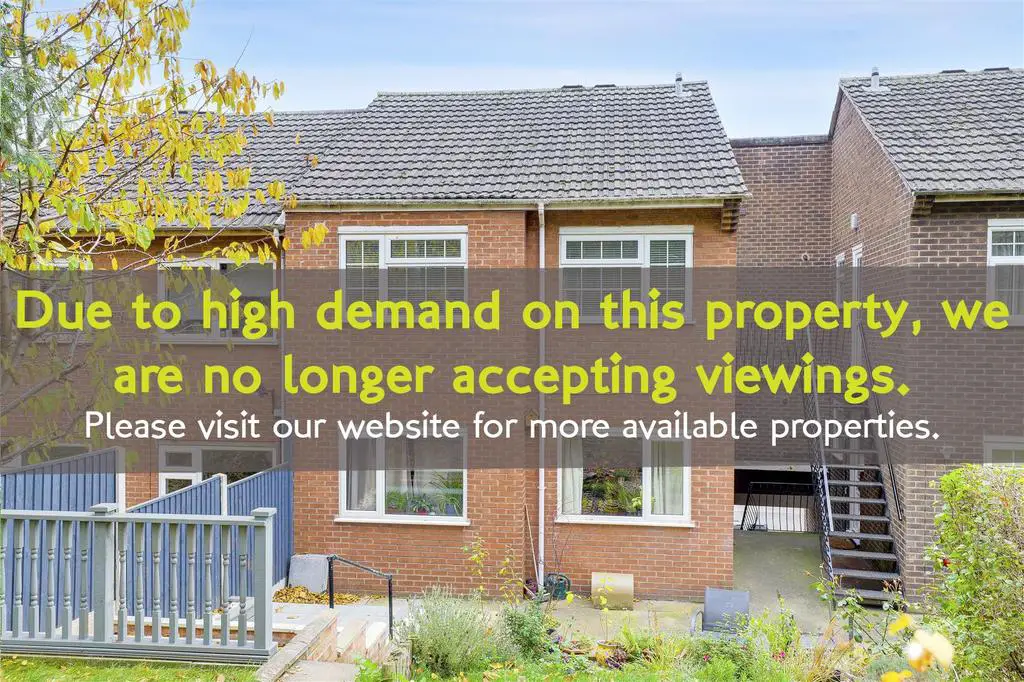
House For Rent £795
LOCATION LOCATION LOCATION...
This two bedroom first floor maisonette is coming to the market and is excellently presented throughout, ideal for any couples or working professionals looking to be located in the popular location of Carlton, just a stones throw away from local shops, eateries and excellent public transport links into Nottingham City Centre. Internally, the accommodation consists of an inviting entrance hall, a spacious lounge/diner, a modern kitchen and two double bedrooms serviced by a three piece bathroom suite. Outside the property benefits from a single garage providing off street parking for one car and a garden with a lawn to the rear and access to a shed, perfect for Summer!
MUST BE VIEWED
Accommodation -
Hallway - 2.85 x 0.82 (9'4" x 2'8") - The hallway has wood effect flooring, a radiator and a composite door to provide access into the accommodation
Kitchen - 3.31 x 2.46 (10'10" x 8'0") - The kitchen has wood effect flooring, a range of fitted base and wall units with fitted countertops, a stainless steel sink with a mixer tap and a drainer, an integrated oven with an electric hob and extractor hood, a wall mounted boiler, space and plumbing for a washing machine, partially tiled walls, an in-built cupboard and a UPVC double glazed window to the front elevation
Lounge Diner - 4.94 x 3.71 (16'2" x 12'2") - The lounge diner has carpeted flooring, two radiators, a TV point, space for a dining table and a UPVC double glazed window to the front elevation
Bedroom One - 3.86 x 2.72 (12'7" x 8'11") - The main bedroom has laminate flooring, a radiator, a range of fitted wardrobes and cupboards and a UPVC double glazed window to the rear elevation
Bedroom Two - 2.70 x 2.63 (8'10" x 8'7") - The second bedroom has wood effect flooring, a radiator and a UPVC double glazed window to the rear elevation
Bathroom - 2.12 x 1.66 (6'11" x 5'5") - The bathroom has vinyl flooring, a low level flush WC, a vanity wash basin with stainless steel mixer taps, a panelled bath with a wall mounted shower fixture and glass shower screen, fully tiled walls, a radiator and a UPVC double glazed obscure window to the side elevation
Outside - Outside the property benefits from a single garage, a garden with a lawn and access to the shed
Garage - 5.98 x 4.93 (19'7" x 16'2") - The property benefits from a single garage with an up and over garage door
This two bedroom first floor maisonette is coming to the market and is excellently presented throughout, ideal for any couples or working professionals looking to be located in the popular location of Carlton, just a stones throw away from local shops, eateries and excellent public transport links into Nottingham City Centre. Internally, the accommodation consists of an inviting entrance hall, a spacious lounge/diner, a modern kitchen and two double bedrooms serviced by a three piece bathroom suite. Outside the property benefits from a single garage providing off street parking for one car and a garden with a lawn to the rear and access to a shed, perfect for Summer!
MUST BE VIEWED
Accommodation -
Hallway - 2.85 x 0.82 (9'4" x 2'8") - The hallway has wood effect flooring, a radiator and a composite door to provide access into the accommodation
Kitchen - 3.31 x 2.46 (10'10" x 8'0") - The kitchen has wood effect flooring, a range of fitted base and wall units with fitted countertops, a stainless steel sink with a mixer tap and a drainer, an integrated oven with an electric hob and extractor hood, a wall mounted boiler, space and plumbing for a washing machine, partially tiled walls, an in-built cupboard and a UPVC double glazed window to the front elevation
Lounge Diner - 4.94 x 3.71 (16'2" x 12'2") - The lounge diner has carpeted flooring, two radiators, a TV point, space for a dining table and a UPVC double glazed window to the front elevation
Bedroom One - 3.86 x 2.72 (12'7" x 8'11") - The main bedroom has laminate flooring, a radiator, a range of fitted wardrobes and cupboards and a UPVC double glazed window to the rear elevation
Bedroom Two - 2.70 x 2.63 (8'10" x 8'7") - The second bedroom has wood effect flooring, a radiator and a UPVC double glazed window to the rear elevation
Bathroom - 2.12 x 1.66 (6'11" x 5'5") - The bathroom has vinyl flooring, a low level flush WC, a vanity wash basin with stainless steel mixer taps, a panelled bath with a wall mounted shower fixture and glass shower screen, fully tiled walls, a radiator and a UPVC double glazed obscure window to the side elevation
Outside - Outside the property benefits from a single garage, a garden with a lawn and access to the shed
Garage - 5.98 x 4.93 (19'7" x 16'2") - The property benefits from a single garage with an up and over garage door