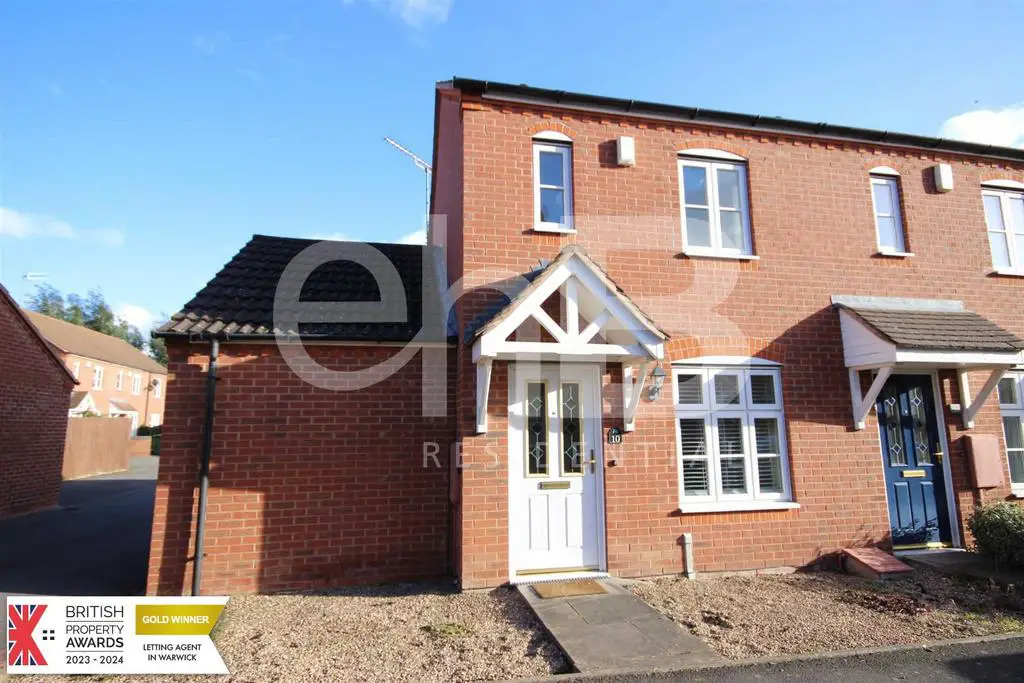
House For Rent £1,025
Available from 5th April is this well presented 2 bedroom house, located in the heart of this popular development.
Entrance hall, cloakroom, living room, breakfast kitchen with appliances, bathroom, upvc double glazing. Master bedroom having fitted wardrobes, second bedroom and family bathroom.
Adjacent single garage and driveway, good size rear garden.
This well appointed two bedroom end of terrace house, is situated in a pleasant position in the heart of Chase Meadow, conveniently close to Warwick town centre. This popular development includes a Doctors Surgery, pharmacy, convenience store, two take aways & a public house/eatery.
Commuting is easy, with regular trains from Warwick Station, Warwick Parkway & Leamington Spa to Birmingham & London Marylebone. The motorway network is easily accessible with junction 15 of the M40 giving access to Birmingham & the North & London & the South.
Entrance Hall - Laminate flooring, doors to lounge and cloakroom.
Cloakroom - W.C., wash hand basin with tile splashbacks, radiator and extractor fan.
Lounge - 4.50 x 2.89 - Laminate flooring, TV point, wall mounted thermostat control point, feature fireplace, stairs to first floor, double glazed window to the front aspect and door to:
Breakfast Kitchen - 3.93 x 2.33 - Modern range of matching base and eye units with brushed chrome handles, inset single drainer sink with mixer tap, complementary worktops and tile splashbacks, electric oven and 4 ring gas hob with extractor unit over, fridge / freezer, full sized dishwasher and washer/ dryer. Tile floor, radiator, double glazed window, door leading to rear garden.
Breakfast Kitchen. - 3.93 x 2.33 - Modern range of matching base and eye units with brushed chrome handles, inset single drainer sink with mixer tap, complementary worktops and tile splashbacks, electric oven and 4 ring gas hob with extractor unit over, fridge / freezer, full sized dishwasher and washer/ dryer. Tile floor, radiator, double glazed window, door leading to rear garden.
Bedroom One - Double - 2.49 x 3.29 - Radiator, built in twin double door wardrobes and two double glazed windows to the rear aspect. Carpet to the floor.
Bedroom Two - Double - 3.92 x 1.43 - Radiator, double glazed windows to the front aspect. Carpet to the floor.
Family Bathroom - White suite comprising bath with shower over and a glass shower screen, pedestal wash hand basin, W.C., complimentary tile splashbacks, shaver point and extractor fan.
Outside - Fully enclosed rear garden, side gate access - leading to garage and parking space for one car.
Application - Prior to submitting an application all prospective tenants are required to view the property in person due to high volumes of interest.
An online viewing is not sufficient for application purposes.
Entrance hall, cloakroom, living room, breakfast kitchen with appliances, bathroom, upvc double glazing. Master bedroom having fitted wardrobes, second bedroom and family bathroom.
Adjacent single garage and driveway, good size rear garden.
This well appointed two bedroom end of terrace house, is situated in a pleasant position in the heart of Chase Meadow, conveniently close to Warwick town centre. This popular development includes a Doctors Surgery, pharmacy, convenience store, two take aways & a public house/eatery.
Commuting is easy, with regular trains from Warwick Station, Warwick Parkway & Leamington Spa to Birmingham & London Marylebone. The motorway network is easily accessible with junction 15 of the M40 giving access to Birmingham & the North & London & the South.
Entrance Hall - Laminate flooring, doors to lounge and cloakroom.
Cloakroom - W.C., wash hand basin with tile splashbacks, radiator and extractor fan.
Lounge - 4.50 x 2.89 - Laminate flooring, TV point, wall mounted thermostat control point, feature fireplace, stairs to first floor, double glazed window to the front aspect and door to:
Breakfast Kitchen - 3.93 x 2.33 - Modern range of matching base and eye units with brushed chrome handles, inset single drainer sink with mixer tap, complementary worktops and tile splashbacks, electric oven and 4 ring gas hob with extractor unit over, fridge / freezer, full sized dishwasher and washer/ dryer. Tile floor, radiator, double glazed window, door leading to rear garden.
Breakfast Kitchen. - 3.93 x 2.33 - Modern range of matching base and eye units with brushed chrome handles, inset single drainer sink with mixer tap, complementary worktops and tile splashbacks, electric oven and 4 ring gas hob with extractor unit over, fridge / freezer, full sized dishwasher and washer/ dryer. Tile floor, radiator, double glazed window, door leading to rear garden.
Bedroom One - Double - 2.49 x 3.29 - Radiator, built in twin double door wardrobes and two double glazed windows to the rear aspect. Carpet to the floor.
Bedroom Two - Double - 3.92 x 1.43 - Radiator, double glazed windows to the front aspect. Carpet to the floor.
Family Bathroom - White suite comprising bath with shower over and a glass shower screen, pedestal wash hand basin, W.C., complimentary tile splashbacks, shaver point and extractor fan.
Outside - Fully enclosed rear garden, side gate access - leading to garage and parking space for one car.
Application - Prior to submitting an application all prospective tenants are required to view the property in person due to high volumes of interest.
An online viewing is not sufficient for application purposes.
