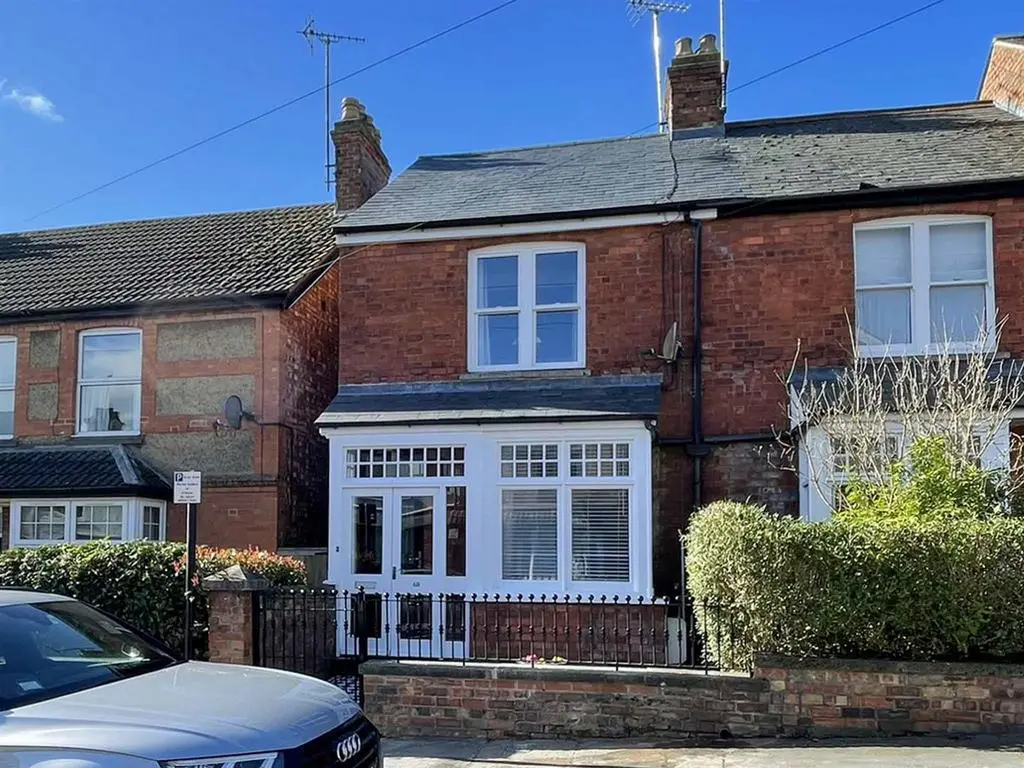
House For Rent £1,595
Finished to an exceptionally high standard throughout this 3 bedroom family home has been meticulously refitted, updated and modernised from the very top to the bottom and really must be seen to appreciate all that is on offer. Effectively now being offered in show home condition the property has to all intents and purposes been rebuilt with some of the key elements including - new roof, windows, dry lining, insulation, kitchen, bathrooms, flooring and décor to name but a few. Externally the attention to detail continues with a fantastic new S-W facing courtyard to the rear and stylish railings and tiled walkway to the front.
The property is located just minutes on foot from Stamford high street, offering easy access to the many surrounding amenities, as well as Stamford College and the local primary and secondary schools. The accommodation is generously proportioned and includes a Storm Porch, Entry Area, Living Room, open plan Kitchen/Dining Room, Small Utility Area and a ground Floor Bathroom. Upstairs on the first floor there are 3 bedrooms and a further Shower Room, whilst accessed through bedroom 1 a further flight of stairs lead up again to the highly adaptable top floor space which would work well as a Study/Dressing Room/Hobby Room.
Outside to the rear is a Fully Enclosed Courtyard with planted borders surrounding and a rear gated access, whilst to the front of the house is a small private area with raised bed filled with slate chippings all enclosed by an extremely stylish bespoke wrought iron fence and with a Tiled Walkway leading to the front door.
Agents Note:
Holding Deposit - £368
Tenancy Security Deposit - £1840
Local Authority - South Kesteven District Council
Council Tax Band - B
EPC Rating - C
Entrance Hall -
Living Room - 2.95m x 3.81m (9'8 x 12'6) -
Dining Room - 4.22m x 3.35m (13'10 x 11'0) -
Kitchen - 2.03m x 3.05m (6'8 x 10'0) -
Utility -
Bathroom - 2.13m x 1.57m (7'0 x 5'2) -
First Floor Landing -
Bedroom 1 - 4.22m x 2.92m (13'10 x 9'7) -
Bedroom 2 - 3.30m x 3.25m max (10'10 x 10'8 max) -
Bedroom 3 - 2.13m x 2.74m (7'0 x 9'0) -
Shower Room -
Second Floor - Study/Dressing Room/Hobby Room -
Enclosed Rear Courtyard -
Sizes and dimensions are calculated using a laser measuring modelling device and as such whilst representative it must be noted that they are all approximate, actual sizes may vary.
The property is located just minutes on foot from Stamford high street, offering easy access to the many surrounding amenities, as well as Stamford College and the local primary and secondary schools. The accommodation is generously proportioned and includes a Storm Porch, Entry Area, Living Room, open plan Kitchen/Dining Room, Small Utility Area and a ground Floor Bathroom. Upstairs on the first floor there are 3 bedrooms and a further Shower Room, whilst accessed through bedroom 1 a further flight of stairs lead up again to the highly adaptable top floor space which would work well as a Study/Dressing Room/Hobby Room.
Outside to the rear is a Fully Enclosed Courtyard with planted borders surrounding and a rear gated access, whilst to the front of the house is a small private area with raised bed filled with slate chippings all enclosed by an extremely stylish bespoke wrought iron fence and with a Tiled Walkway leading to the front door.
Agents Note:
Holding Deposit - £368
Tenancy Security Deposit - £1840
Local Authority - South Kesteven District Council
Council Tax Band - B
EPC Rating - C
Entrance Hall -
Living Room - 2.95m x 3.81m (9'8 x 12'6) -
Dining Room - 4.22m x 3.35m (13'10 x 11'0) -
Kitchen - 2.03m x 3.05m (6'8 x 10'0) -
Utility -
Bathroom - 2.13m x 1.57m (7'0 x 5'2) -
First Floor Landing -
Bedroom 1 - 4.22m x 2.92m (13'10 x 9'7) -
Bedroom 2 - 3.30m x 3.25m max (10'10 x 10'8 max) -
Bedroom 3 - 2.13m x 2.74m (7'0 x 9'0) -
Shower Room -
Second Floor - Study/Dressing Room/Hobby Room -
Enclosed Rear Courtyard -
Sizes and dimensions are calculated using a laser measuring modelling device and as such whilst representative it must be noted that they are all approximate, actual sizes may vary.
Houses For Rent New Street
Houses For Rent Stanley Street
Houses For Rent Northfields Court
Houses For Rent Emlyns Gardens
Houses For Rent Emlyns Street
Houses For Rent Conduit Road
Houses For Rent Princes Road
Houses For Rent Bentley Street
Houses For Rent Vine Street
Houses For Rent Drift Road
Houses For Rent Queens Street
Houses For Rent Stanley Street
Houses For Rent Northfields Court
Houses For Rent Emlyns Gardens
Houses For Rent Emlyns Street
Houses For Rent Conduit Road
Houses For Rent Princes Road
Houses For Rent Bentley Street
Houses For Rent Vine Street
Houses For Rent Drift Road
Houses For Rent Queens Street