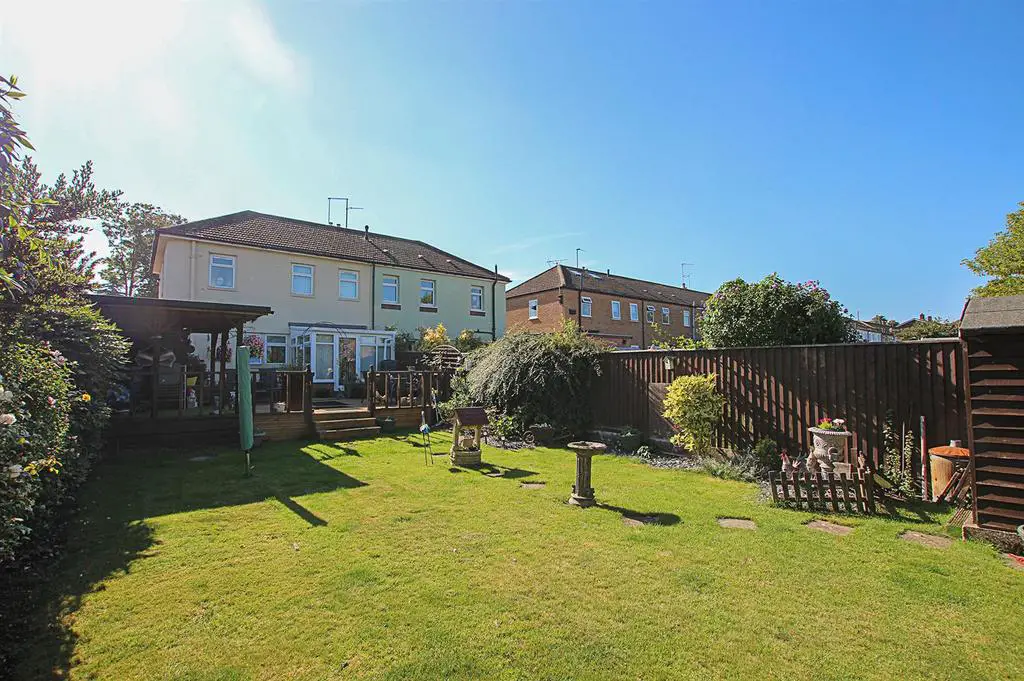
House For Sale £260,000
An established semi-detached family home standing within this popular residential area and located on the fringes of the town centre.
Offering generous size rooms throughout, this property offers accommodation to include entrance hall, living room, dining room, conservatory, refitted kitchen, lobby, utility room, three bedrooms and a family bathroom.
Externally the property offers sizeable mainly west facing gardens and extensive raise decking area.
CASH PURCHASE ONLY.
EPC A
Council Tax A (West Suffolk)
Entrance Hall - With staircase rising to the first floor, radiator and door through to the:
Kitchen - 3.79 x 2.73 (12'5" x 8'11") - With both eye and base level fitted storage units with working tops over, integrated double oven and fridge/freezer, electric hob with extractor hood over, inset sink with mixer tap, tiled splashback areas and windows to the rear aspect.
Dining Room - 2.89 x 2.73 (9'5" x 8'11") - With radiator and arch through to the:
Living Room - 4.56 x 3.59 (14'11" x 11'9") - With feature fireplace and wooden mantle, TV connection point, radiator and window to the front aspect.
Conservatory - 3.06 x 2.89 (10'0" x 9'5") - With double glazed windows and rear door out to the garden.
Utility Room - 2.94 x 2.16 (9'7" x 7'1") - With both eye and base level storage units and working tops over, space and plumbing for washing machine and fridge, window to the side aspect.
Lobby - With tiled flooring and door to the front and side aspect.
First Flooring Landing - With window to the side aspect.
Bedroom 1 - 3.66 x 3.59 (12'0" x 11'9") - With fitted wardrobes, storage cupboard, radiator and window to the front aspect.
Bedroom 2 - 3.66 x 2.73 (12'0" x 8'11") - With storage cupboards, radiator and windows to the rear aspect.
Bedroom 3 - 2.87 x 2.37 (9'4" x 7'9") - With fitted wardrobe, radiator and window to the front aspect.
Bathroom - 2.32 x 1.57 (7'7" x 5'1") - Three piece suite comprising of low level WC, panelled bath, wash hand sink basin with mixer tap and window to the rear aspect.
Outside - Front - Front garden laid to lawn with a variety of mature plants and shrubs, pathway leading to front door, access to rear garden.
Outside - Rear - Fully enclosed rear garden predominantly laid to lawn with a variety of mature plants and shrubs, large patio area with steps down to lawn and timber garden shed.
Offering generous size rooms throughout, this property offers accommodation to include entrance hall, living room, dining room, conservatory, refitted kitchen, lobby, utility room, three bedrooms and a family bathroom.
Externally the property offers sizeable mainly west facing gardens and extensive raise decking area.
CASH PURCHASE ONLY.
EPC A
Council Tax A (West Suffolk)
Entrance Hall - With staircase rising to the first floor, radiator and door through to the:
Kitchen - 3.79 x 2.73 (12'5" x 8'11") - With both eye and base level fitted storage units with working tops over, integrated double oven and fridge/freezer, electric hob with extractor hood over, inset sink with mixer tap, tiled splashback areas and windows to the rear aspect.
Dining Room - 2.89 x 2.73 (9'5" x 8'11") - With radiator and arch through to the:
Living Room - 4.56 x 3.59 (14'11" x 11'9") - With feature fireplace and wooden mantle, TV connection point, radiator and window to the front aspect.
Conservatory - 3.06 x 2.89 (10'0" x 9'5") - With double glazed windows and rear door out to the garden.
Utility Room - 2.94 x 2.16 (9'7" x 7'1") - With both eye and base level storage units and working tops over, space and plumbing for washing machine and fridge, window to the side aspect.
Lobby - With tiled flooring and door to the front and side aspect.
First Flooring Landing - With window to the side aspect.
Bedroom 1 - 3.66 x 3.59 (12'0" x 11'9") - With fitted wardrobes, storage cupboard, radiator and window to the front aspect.
Bedroom 2 - 3.66 x 2.73 (12'0" x 8'11") - With storage cupboards, radiator and windows to the rear aspect.
Bedroom 3 - 2.87 x 2.37 (9'4" x 7'9") - With fitted wardrobe, radiator and window to the front aspect.
Bathroom - 2.32 x 1.57 (7'7" x 5'1") - Three piece suite comprising of low level WC, panelled bath, wash hand sink basin with mixer tap and window to the rear aspect.
Outside - Front - Front garden laid to lawn with a variety of mature plants and shrubs, pathway leading to front door, access to rear garden.
Outside - Rear - Fully enclosed rear garden predominantly laid to lawn with a variety of mature plants and shrubs, large patio area with steps down to lawn and timber garden shed.