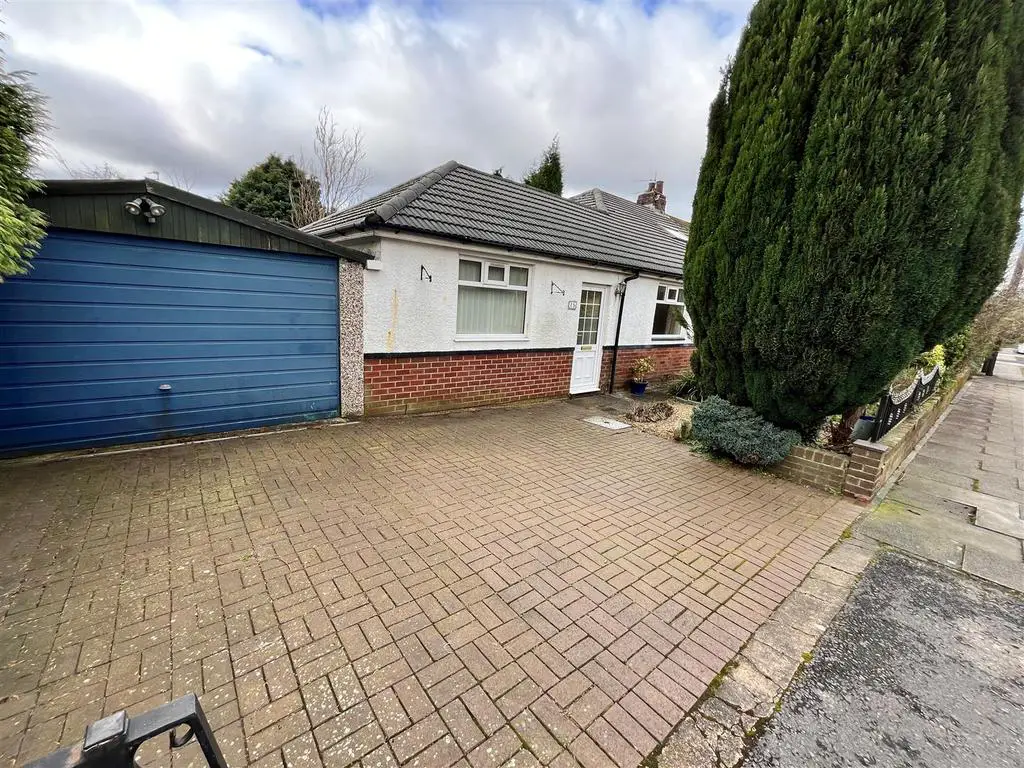
House For Sale £210,000
A Fabulous Extended Mature Two Bedroom Semi-Detached Bungalow with the bonus of Two Additional Attic Rooms, larger than your average property situated in a superb location close to local amenities. The layout comprises: Entrance Porch, Sitting Room with French Doors, Inner Hallway, Lounge, Two Double Bedrooms, Fully Fitted Kitchen with appliances and Three Piece White Bathroom Suite. Staircase from the hallway to the Two Attic Rooms which are ideal for office space. Warmed by Gas Central Heating and uPVC Double Glazing. Spacious plot size with off road parking, Garage and good size rear garden area. No Chain Delay.
Entrance Porch - UPVC Door. Tiled Floor.
Sitting Room - 4.27m x 4.27m (14'58 x 14'37) - UPVC Double Glazed Window to the Front of the Property. UPVC Double Glazed Window to the Rear along with Patio Doors Leading out to the Rear Garden. Two Central Heating Radiators.
L-Shaped Inner Hallway - Central Heating Radiator. Staircase to the Two Converted Attic Rooms.
Lounge - 4.88m x 3.66m (16'18 x 12'13) - UPVC Bay Window and Central Heating Radiator. Marble Finish Fire Surround with Inset and Hearth. Fitted Gas/Coal Effect Fire.
Kitchen - 3.96m x 2.74m max (13'85 x 9'47 max) - UPVC Double Glazed Bay Window and Central Heating Radiator. Cream High Gloss Fitted Wall and Base Units with Complimentary Worksurfaces and Tile Surrounds. Belling Gas Hob, Elelcetic Double Oven and Canopy Style Hood. Intergrated Fridge/Freezer and Dishwasher. UPVC Door to the Rear Garden.
Rear Porch - UPVC Double Glazed Window and UPVC Door the the Rear Garden.
Bedroom One - 3.35m x 3.94m (11'76 x 12'11) - UPVC Double Glazed Window and Central Heating Radiator. Storage Cupboard.
Bedroom Two - 3.96m x 2.74m (13'94 x 9'55) - UPVC Double Glazed Window and Central Heating Radiator.
Bathroom - UPVC Double Glazed Window and Ladder Style Radiaitor. Three Piece White Suite comprising of Closed Cistern WC and Vanity Unit with Semi-Recess Wash Basin. Panelled Bath with Mira Shower and Screen.
Attic Room One - 3.05m 0.00m x 3.33m (10 0 x 10'11) - Velux Window and Central Heating Raditor.
Attic Room Two - 2.06m x 1.83m (6'9 x 6'20) - Velux Window and Central Heating Raditor.
Additional Area - 3.35m x 3.05m (11'36 x 10'13) - Velux Window and Eaves Storage.
External - Spacious frontage with Mature shrubs, Block paved Driveway to the attached Garage. Well stocked mature Rear enclosed garden with patio area.
Disclaimer 1 - Please note that we do not know the condition of the gas appliances or heating systems mentioned in these sales particulars
Disclaimer 2 - All fixtures and fittings in the property are excluded unless otherwise stated.
Disclaimer 3 - Photographs are reproduced for general information and it must be inferred that any item is not included for sale with the property.
Can We Help.. - THINKING OF SELLING? For a Free Valuation of your property without obligation contact: SHARP ESTATE AGENTS on[use Contact Agent Button].
Entrance Porch - UPVC Door. Tiled Floor.
Sitting Room - 4.27m x 4.27m (14'58 x 14'37) - UPVC Double Glazed Window to the Front of the Property. UPVC Double Glazed Window to the Rear along with Patio Doors Leading out to the Rear Garden. Two Central Heating Radiators.
L-Shaped Inner Hallway - Central Heating Radiator. Staircase to the Two Converted Attic Rooms.
Lounge - 4.88m x 3.66m (16'18 x 12'13) - UPVC Bay Window and Central Heating Radiator. Marble Finish Fire Surround with Inset and Hearth. Fitted Gas/Coal Effect Fire.
Kitchen - 3.96m x 2.74m max (13'85 x 9'47 max) - UPVC Double Glazed Bay Window and Central Heating Radiator. Cream High Gloss Fitted Wall and Base Units with Complimentary Worksurfaces and Tile Surrounds. Belling Gas Hob, Elelcetic Double Oven and Canopy Style Hood. Intergrated Fridge/Freezer and Dishwasher. UPVC Door to the Rear Garden.
Rear Porch - UPVC Double Glazed Window and UPVC Door the the Rear Garden.
Bedroom One - 3.35m x 3.94m (11'76 x 12'11) - UPVC Double Glazed Window and Central Heating Radiator. Storage Cupboard.
Bedroom Two - 3.96m x 2.74m (13'94 x 9'55) - UPVC Double Glazed Window and Central Heating Radiator.
Bathroom - UPVC Double Glazed Window and Ladder Style Radiaitor. Three Piece White Suite comprising of Closed Cistern WC and Vanity Unit with Semi-Recess Wash Basin. Panelled Bath with Mira Shower and Screen.
Attic Room One - 3.05m 0.00m x 3.33m (10 0 x 10'11) - Velux Window and Central Heating Raditor.
Attic Room Two - 2.06m x 1.83m (6'9 x 6'20) - Velux Window and Central Heating Raditor.
Additional Area - 3.35m x 3.05m (11'36 x 10'13) - Velux Window and Eaves Storage.
External - Spacious frontage with Mature shrubs, Block paved Driveway to the attached Garage. Well stocked mature Rear enclosed garden with patio area.
Disclaimer 1 - Please note that we do not know the condition of the gas appliances or heating systems mentioned in these sales particulars
Disclaimer 2 - All fixtures and fittings in the property are excluded unless otherwise stated.
Disclaimer 3 - Photographs are reproduced for general information and it must be inferred that any item is not included for sale with the property.
Can We Help.. - THINKING OF SELLING? For a Free Valuation of your property without obligation contact: SHARP ESTATE AGENTS on[use Contact Agent Button].
Houses For Sale Poulton Avenue
Houses For Sale Haworth Street
Houses For Sale Thornton Close
Houses For Sale Livingstone Road
Houses For Sale Talbot Road
Houses For Sale First avenue
Houses For Sale Wyresdale Avenue
Houses For Sale Second Avenue
Houses For Sale Cleveleys Road
Houses For Sale Whalley Road
Houses For Sale Haworth Street
Houses For Sale Thornton Close
Houses For Sale Livingstone Road
Houses For Sale Talbot Road
Houses For Sale First avenue
Houses For Sale Wyresdale Avenue
Houses For Sale Second Avenue
Houses For Sale Cleveleys Road
Houses For Sale Whalley Road