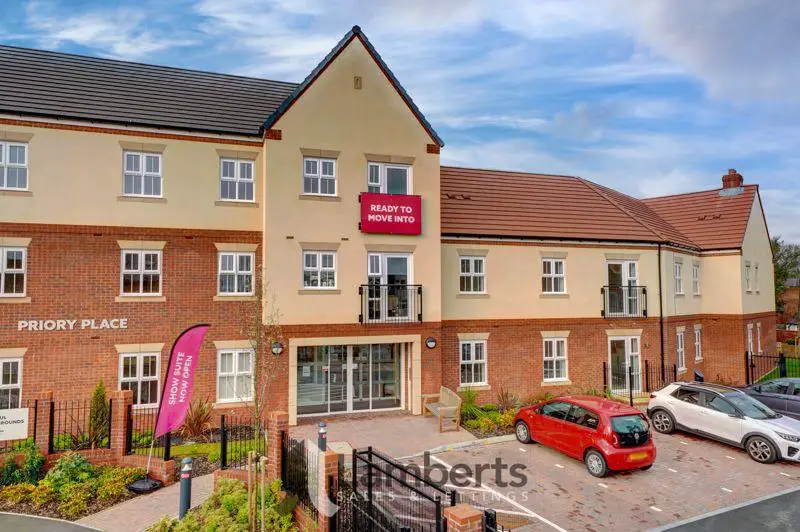
1 bed Flat For Sale £219,950
* Viewing is highly advised * A Collection of Brand New One & Two Bedroom, Truly Luxurious Retirement Apartments for over 55's and built to the Highest of Standards giving a real 5 Star Hotel yet Homely Feel. Fantastic Communal Facilities to include a Residents Lounge complete with Kitchen, Large Dining Area and Comfortable Seating Area with Television. Outside is a Communal Landscaped Courtyard with Seating and Parking Spaces Available to purchase at Additional Cost to the front and rear of the complex including Electric Car Charging Points. The Apartments are all accessible via Lift & Stairs and come with Secure Entry System, Emergency Call System, Balanced Clean Air System, Electric Heating, Built In Kitchen Appliances and Ample Storage. An example of a One Bedroom Apartment (as seen in photographs) briefly comprises: Spacious Entrance Hall with Cupboard Space/Plumbing for a Washing Machine, Open Plan Lounge/Dining Room with Juliette Balcony and Modern Fitted Kitchen with Built In Appliances to include Oven, Hob & Fridge/Freezer, Double Bedroom with Walk In Wardrobe and Large Walk In Shower Room. The Village of Studley is a Highly Sought After Location, the complex is very central to All Local Amenities including Salons, Doctors, Grocery Stores, Cafes, Fitness Centre and much more. Leasehold Apartments 999 years and NO GROUND RENT CHARGE. One Bedroom Apartment Charges: Current Annual Service Charge £3,977.24 divided into twelve monthly payments. Two Bedroom Apartment Charges: Current Annual Service Charge £5,965.86 divided into twelve monthly payments. * PLEASE NOTE * There is also an option to buy on a shared ownership scheme, please enquire to find out more * Contingency Fund: On resale or on letting of the apartment, a 1% of the gross sale price or open market value is payable by way of a contribution to the contingency fund, which is held on behalf of the homeowner towards longer term repairs and replacement costs.
Entrance Hall:
Lounge/Dining Room: - 20' 6'' x 11' 9'' max x 10' 10'' min (6.24m x 3.58m)
Kitchen: - 10' 3'' x 7' 9'' (3.12m x 2.36m)
Bedroom: - 13' 2'' x 8' 8'' (4.01m x 2.64m)
Dressing Room: - 7' 5'' x 6' 5'' (2.26m x 1.95m)
Shower Room: - 7' 2'' x 6' 7'' (2.18m x 2.01m)
Communal Facilities:
Residents LoungeGuest Suite Gardens Car ParkLift To All FloorsResident House ManagerEmergency Call System
Tenure: Leasehold
Entrance Hall:
Lounge/Dining Room: - 20' 6'' x 11' 9'' max x 10' 10'' min (6.24m x 3.58m)
Kitchen: - 10' 3'' x 7' 9'' (3.12m x 2.36m)
Bedroom: - 13' 2'' x 8' 8'' (4.01m x 2.64m)
Dressing Room: - 7' 5'' x 6' 5'' (2.26m x 1.95m)
Shower Room: - 7' 2'' x 6' 7'' (2.18m x 2.01m)
Communal Facilities:
Residents LoungeGuest Suite Gardens Car ParkLift To All FloorsResident House ManagerEmergency Call System
Tenure: Leasehold
1 bed Flats For Sale Haydon Close
1 bed Flats For Sale Marble Alley
1 bed Flats For Sale Alcester Road
1 bed Flats For Sale Crendon Close
1 bed Flats For Sale High Street
1 bed Flats For Sale Bell Lane
1 bed Flats For Sale Birmingham Road
1 bed Flats For Sale Redditch Road
1 bed Flats For Sale Needle Close
1 bed Flats For Sale Marble Alley
1 bed Flats For Sale Alcester Road
1 bed Flats For Sale Crendon Close
1 bed Flats For Sale High Street
1 bed Flats For Sale Bell Lane
1 bed Flats For Sale Birmingham Road
1 bed Flats For Sale Redditch Road
1 bed Flats For Sale Needle Close