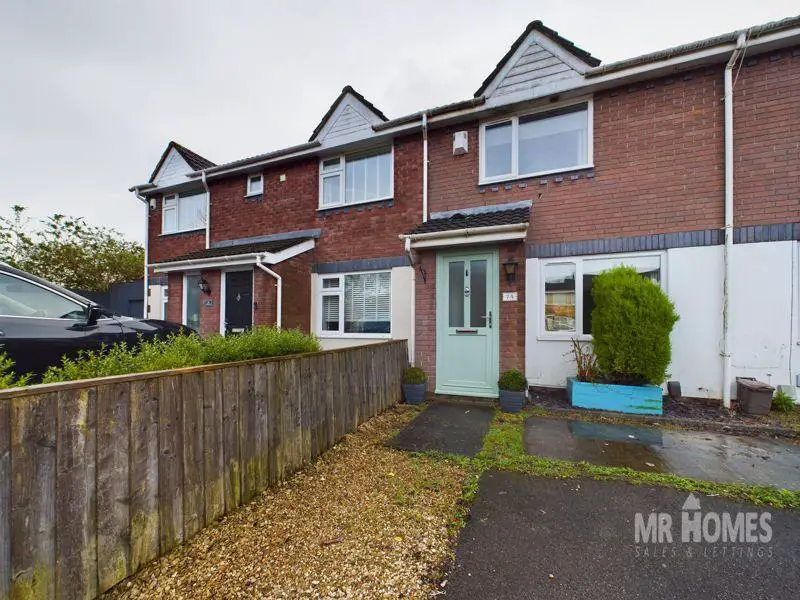
House For Sale £220,000
* Guide Price: £220,000 to £230,000 * IMMACULATELY PRESENTED 2-DOUBLE BEDROOM MODERN TERRACED PROPERTY - IDEAL STARTER HOME FOR FIRST TIME BUYERS or OPPORUNITY FOR LANDLORDS/INVESTORS - SOUGHT AFTER LOCATION NEAR CARDIFF CITY CENTRE - SOUTH-EAST FACING REAR GARDEN - RE-FITTED & MODERN KITCHEN - SPACIOUS LIVING ROOM - LARGE FAMILY BATHROOM - DOUBLE DRIVEWAY - COMBI-BOILER - FREEHOLD
MR HOMES are very pleased to Offer FOR SALE this 2-Double Bedroom Property, comprising in brief; Entrance Hallway; Spacious Living Room; Modern Kitchen; First Floor Landing providing access to Bedrooms 1 & 2 and Family Bathroom. South-East Facing Rear Garden which is Enclosed on all sides. Double Width Driveway to Front. uPVC Double Glazing Windows & Gas Central Heating powered by a Conventional Boiler.
EPC Rating: TBC Council Tax Band: D
Viewings by Appointment ONLY CALL:[use Contact Agent Button] Online: WWW.MR-HOMES.CO.UK
FREE MORTGAGE ADVICE AVAILABLE FROM INDEPENDENT SPECIALISTS: INFIMO LTD [use Contact Agent Button] OPT. 4
Entrance Hall - 2' 9'' x 3' 2'' (0.84m x 0.96m)
Accessed via uPVC Front Door with obscured DG panels; Laminate Wood Flooring; single Radiator; fuse box
Living Room - 14' 5'' x 12' 9'' (4.39m x 3.88m)
Laminate wood flooring; Double Radiator; access to Kitchen and stairs rising to First Floor
Kitchen - 8' 8'' x 12' 7'' (2.64m x 3.83m)
Tiled Flooring; Single Radiator; Matching Wall and Base Units with Worktops Over and Tiled Splash Backs; Integrated electric oven, gas hob with extractor hood over; space for mini dishwasher and space and plumbing for washing machine; Ideal conventional gas central heating boiler; uPVC DG Window to Rear; uPVC Door with DG panel providing access to Rear Garden
First Floor Landing - 8' 8'' x 2' 10'' (2.64m x 0.86m)
Carpeted; access to Bedrooms 1 & 2 and Family Bathroom; access to Loft via hatch
Bedroom 1 - 8' 9'' x 12' 8'' (2.66m x 3.86m)
Laminate Flooring; Single Radiator; uPVC DG Window to Rear
Bedroom 2 - 8' 6'' x 12' 10'' (2.59m x 3.91m)
Laminate flooring; single radiator; uPVC DG Window to Front
Family Bathroom - 5' 5'' x 9' 7'' (1.65m x 2.92m)
Tiled Flooring; Chrome Ladder Type Radiator; Panelled Bath with Shower attachment to Stainless Steel Mixer Tap; Pedestal Wash Hand Basin with separate Hot and Cold Taps; WC; Cupboard Housing Hot Water Cylinder
Rear Garden
Mainly laid to lawn; Slabbed pathway to large rear Decking Area
Outside Front
Tarmac Driveway and Gravelled Area providing sufficient space to park two vehicles.
Council Tax Band: D
Tenure: Freehold
MR HOMES are very pleased to Offer FOR SALE this 2-Double Bedroom Property, comprising in brief; Entrance Hallway; Spacious Living Room; Modern Kitchen; First Floor Landing providing access to Bedrooms 1 & 2 and Family Bathroom. South-East Facing Rear Garden which is Enclosed on all sides. Double Width Driveway to Front. uPVC Double Glazing Windows & Gas Central Heating powered by a Conventional Boiler.
EPC Rating: TBC Council Tax Band: D
Viewings by Appointment ONLY CALL:[use Contact Agent Button] Online: WWW.MR-HOMES.CO.UK
FREE MORTGAGE ADVICE AVAILABLE FROM INDEPENDENT SPECIALISTS: INFIMO LTD [use Contact Agent Button] OPT. 4
Entrance Hall - 2' 9'' x 3' 2'' (0.84m x 0.96m)
Accessed via uPVC Front Door with obscured DG panels; Laminate Wood Flooring; single Radiator; fuse box
Living Room - 14' 5'' x 12' 9'' (4.39m x 3.88m)
Laminate wood flooring; Double Radiator; access to Kitchen and stairs rising to First Floor
Kitchen - 8' 8'' x 12' 7'' (2.64m x 3.83m)
Tiled Flooring; Single Radiator; Matching Wall and Base Units with Worktops Over and Tiled Splash Backs; Integrated electric oven, gas hob with extractor hood over; space for mini dishwasher and space and plumbing for washing machine; Ideal conventional gas central heating boiler; uPVC DG Window to Rear; uPVC Door with DG panel providing access to Rear Garden
First Floor Landing - 8' 8'' x 2' 10'' (2.64m x 0.86m)
Carpeted; access to Bedrooms 1 & 2 and Family Bathroom; access to Loft via hatch
Bedroom 1 - 8' 9'' x 12' 8'' (2.66m x 3.86m)
Laminate Flooring; Single Radiator; uPVC DG Window to Rear
Bedroom 2 - 8' 6'' x 12' 10'' (2.59m x 3.91m)
Laminate flooring; single radiator; uPVC DG Window to Front
Family Bathroom - 5' 5'' x 9' 7'' (1.65m x 2.92m)
Tiled Flooring; Chrome Ladder Type Radiator; Panelled Bath with Shower attachment to Stainless Steel Mixer Tap; Pedestal Wash Hand Basin with separate Hot and Cold Taps; WC; Cupboard Housing Hot Water Cylinder
Rear Garden
Mainly laid to lawn; Slabbed pathway to large rear Decking Area
Outside Front
Tarmac Driveway and Gravelled Area providing sufficient space to park two vehicles.
Council Tax Band: D
Tenure: Freehold
