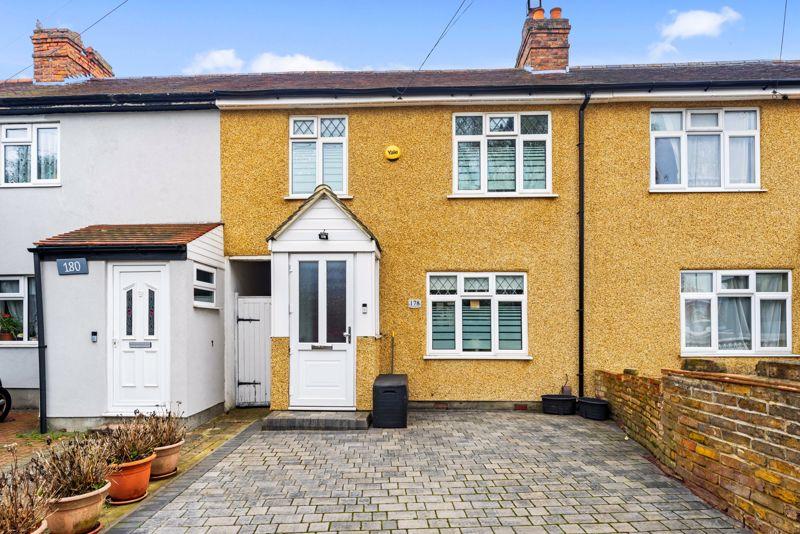
House For Sale £500,000
A spacious and extended 4 bedroom Terraced family home with blocked paved driveway and generous sized extended kitchen. The property also benefits from an additional en-suite shower room and secluded rear garden with an incredibly useful double garage to rear with power and lighting, ideal for multi storage/office usage. The property is ideally located close to Carshalton train station as well as reputable schools and bus routes.
Enclosed Porch
Front door leading to:
Entrance Hall
Door to:
Lounge - 12' 8'' x 12' 3'' (3.86m x 3.73m)
Front aspect, leading through to dining room.
Dining Room - 8' 10'' x 8' 8'' (2.69m x 2.64m)
Rear aspect, door to kitchen and door to bedroom 4
Kitchen - 11' 9'' x 9' 10'' (3.58m x 2.99m)
Rear aspect, door to bathroom. Storage & door to garden
Bathroom
Rear aspect
Bedroom 4 - 8' 10'' x 6' 11'' (2.69m x 2.11m)
Stairs to first first floor landing
Doors to:
Bedroom 1 - 19' 7'' x 9' 4'' (5.96m x 2.84m)
Front aspect, door to en-suite shower room
Bedroom 2 - 12' 1'' x 9' 1'' (3.68m x 2.77m)
Rear aspect
Bedroom 3 - 9' 1'' x 6' 5'' (2.77m x 1.95m)
Rear aspect
Outside
Large rear garden
Detached double garage to rear
Detached Double Garage - 21' 4'' x 17' 3'' (6.50m x 5.25m)
Rear access, power and light (ideal for multi-usage)
Driveway to front for off street parking & further parking to rear
Council Tax Band: D
Tenure: Freehold
