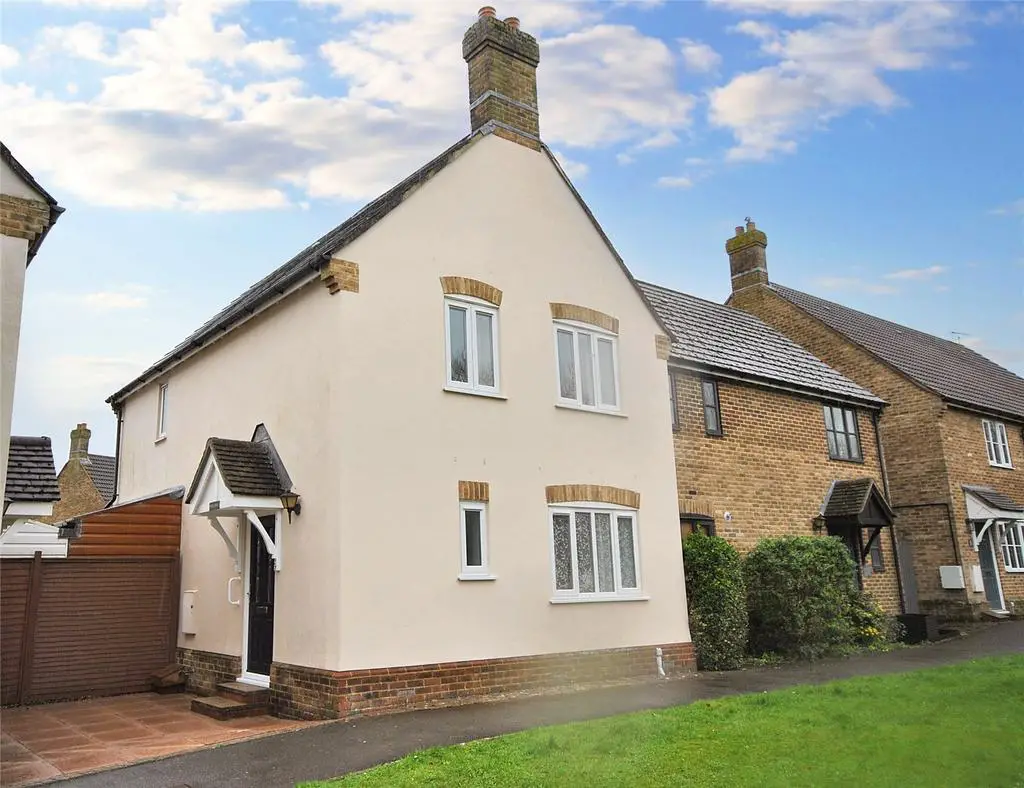
House For Sale £279,000
A well-presented three bedroom semi-detached property, offering secure rear gardens and off road parking for two cars.
No Onward Chain.
9 Admirals Close was built in 1996-97 of rendered elevations and brick detailing, under a tiled roof. The property has been well cared for by the current owners with boiler installed only two years ago and double glazing throughout. The accommodation is bright and spacious, with a welcoming hallway providing access to the sitting/dining room, with feature fireplace. The kitchen is a well-proportioned room with easily enough space for a breakfast table. The kitchen fitted with a range of units and worktops, space fridge/freezer and washing machine, electric cooker with 4 ring gas hob and manrose extractor fan. Further storage is catered for with a useful under stairs cupboard. A conservatory provides further living accommodation with garden outlook and access. Upstairs the property offers three bedrooms, two of double proportions. All bedrooms are served by a family bathroom with panelled bath and shower over.
Services
All mains services connected. Council Tax band C.
Broadband & Mobile coverage can be checked at checker.ofcom.org.uk.
Admirals Close lies on the west side of Granville Way within walking distance of the town and popular local schools. The historic Abbey town of Sherborne is a particularly attractive town with a conservation area around the Abbey and amenities that include a main line station, three doctors surgeries, a library, two supermarkets and a comprehensive range of shops, public houses and restaurants. Sporting, walking and riding opportunities abound within the area with golf clubs at both Sherborne and Yeovil while the region is well known of both its private and publically funded schooling Communication links are good with a main line station at Sherborne linking directly with London Waterloo while road links are along the A303 joined at Wincanton giving swift access to London and the Home Counties.
At the front of the property, a paved pathway leads to storm porch with outside light. At the rear of the property, a dropped curb gives access to driveway parking for two vehicles. Timber private gate gives access to the rear garden, with lawn and paved areas, alongside floral borders.
Rear Gardens
23'8 maximum in width x 27'1 maximum in depth
This garden enjoys a sunny south facing aspect and is enclosed by timber panel fencing and brick walling. It is laid mainly to lawn and enjoys a variety of well stocked flower beds and borders. Outside tap. Paved patio seating area with rain water harvesting butt. UPVC double glazed door leads to lean-to workshop/ storage room.
Workshop/Storage Room
11'6 x 4'9
Light and power connected.
No Onward Chain.
9 Admirals Close was built in 1996-97 of rendered elevations and brick detailing, under a tiled roof. The property has been well cared for by the current owners with boiler installed only two years ago and double glazing throughout. The accommodation is bright and spacious, with a welcoming hallway providing access to the sitting/dining room, with feature fireplace. The kitchen is a well-proportioned room with easily enough space for a breakfast table. The kitchen fitted with a range of units and worktops, space fridge/freezer and washing machine, electric cooker with 4 ring gas hob and manrose extractor fan. Further storage is catered for with a useful under stairs cupboard. A conservatory provides further living accommodation with garden outlook and access. Upstairs the property offers three bedrooms, two of double proportions. All bedrooms are served by a family bathroom with panelled bath and shower over.
Services
All mains services connected. Council Tax band C.
Broadband & Mobile coverage can be checked at checker.ofcom.org.uk.
Admirals Close lies on the west side of Granville Way within walking distance of the town and popular local schools. The historic Abbey town of Sherborne is a particularly attractive town with a conservation area around the Abbey and amenities that include a main line station, three doctors surgeries, a library, two supermarkets and a comprehensive range of shops, public houses and restaurants. Sporting, walking and riding opportunities abound within the area with golf clubs at both Sherborne and Yeovil while the region is well known of both its private and publically funded schooling Communication links are good with a main line station at Sherborne linking directly with London Waterloo while road links are along the A303 joined at Wincanton giving swift access to London and the Home Counties.
At the front of the property, a paved pathway leads to storm porch with outside light. At the rear of the property, a dropped curb gives access to driveway parking for two vehicles. Timber private gate gives access to the rear garden, with lawn and paved areas, alongside floral borders.
Rear Gardens
23'8 maximum in width x 27'1 maximum in depth
This garden enjoys a sunny south facing aspect and is enclosed by timber panel fencing and brick walling. It is laid mainly to lawn and enjoys a variety of well stocked flower beds and borders. Outside tap. Paved patio seating area with rain water harvesting butt. UPVC double glazed door leads to lean-to workshop/ storage room.
Workshop/Storage Room
11'6 x 4'9
Light and power connected.