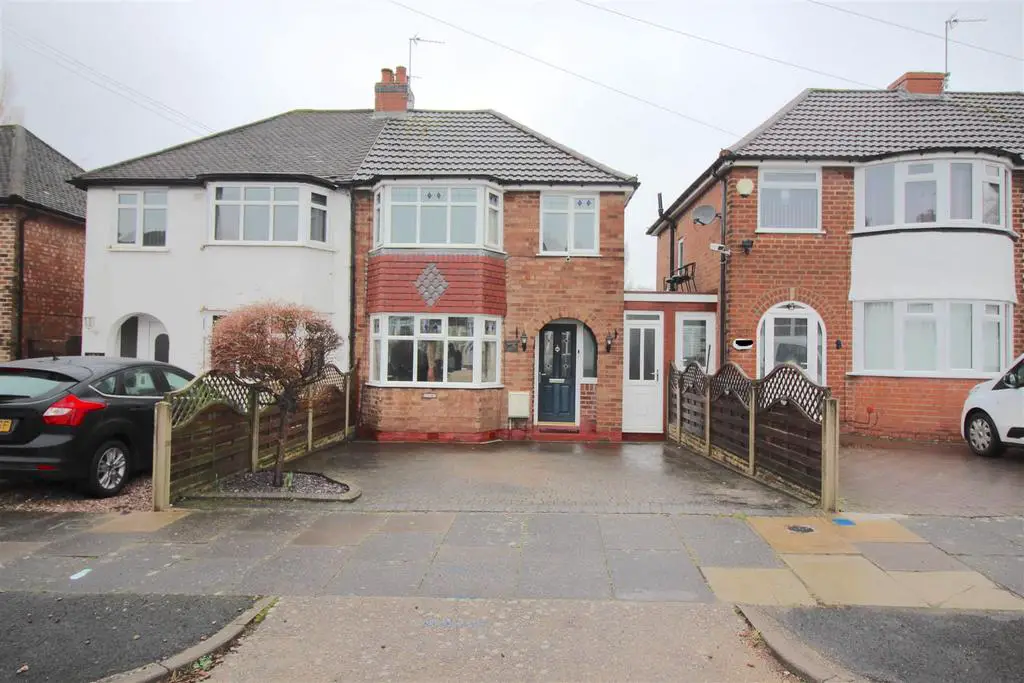
House For Sale £275,000
* SEMI DETACHED HOUSE * THREE BEDROOMS * POPULAR LOCATION * GENEROUS REAR GARDEN * DRIVEWAY * ONLINE VIEWING AVAILABLE! *
A GREAT FAMILY HOME LOCATED IN A POPULAR ROAD!! This WELL PRESENTED, SEMI DETACHED HOUSE is approached via a DRIVEWAY leading to a double glazed entrance door with accommodation comprising of , Entrance hallway, OPEN PLAN LOUNGE, FAMILY KITCHEN, side storage area and GENEROUS REAR GARDEN on the ground floor. To the first floor there are THREE BEDROOMS and a bathroom.
The property benefits from central heating and double glazing both where specified.
* CALL OUR YARDLEY OFFICE ON 0121-783-3422 FOR A VIEWING *
Energy Rating D
Approach - The property is accessed via a dropped kerb and leading to:-
Driveway - A block paved driveway providing parking for two vehicles with timber fencing to either side and leading to the double glazed entrance door:-
Entrance Hallway - Staircase to first floor, landing. Radiator. Feature wooden flooring. Obscured double glazed window to the front. Doors giving access to the ground floor accommodation:-
Open Plan Lounge - 7.77m into bay window x 3.02m (25'6" into bay wind - Double glazed bay window to the front. Radiators. Feature wooden flooring. Double glazed sliding doors to the allowing access to the rear garden.
Family Kitchen - 3.43m x 1.65m (11'3" x 5'5") - A range of wall and base units with work services over incorporating a stainless steel, sink and drainer unit with mixer tap over. Appliances include a gas hob with an electric oven underneath and extractor canopy over. Plumbing for a washing machine. Part tiling to the walls. Double glazed window to the rear.
First Floor -
Landing - Ceiling loft hatch. Double glazed obscure window to the side. Doors giving access to first floor accommodation:-
Bedroom One - 3.78m x 3.07m (12'5" x 10'1") - Double glazed bay window to the front and radiator.
Bedroom Two - 3.38m x 3.07m (11'1" x 10'1") - Double glazed window to the rear and radiator. Wood effect flooring.
Bedroom Three - 1.93m x 1.68m (6'4" x 5'6") - Double glazed window to the front and radiator. Wood effect flooring.
Bathroom - Suite comprises of a panelled bath unit with a tap shower over pedestal wash basin and low flush WC. Tiling to the walls. Heated towel rail. Obscure double glazed window to the rear.
Outside -
Rear Garden - Timber fence perimeter with a side entrance giving access via double glazed doors to/from the front of the property. The rear garden is mainly laid to lawn with a paved patio area and mature border shrubbery. Timber storage shed.
A GREAT FAMILY HOME LOCATED IN A POPULAR ROAD!! This WELL PRESENTED, SEMI DETACHED HOUSE is approached via a DRIVEWAY leading to a double glazed entrance door with accommodation comprising of , Entrance hallway, OPEN PLAN LOUNGE, FAMILY KITCHEN, side storage area and GENEROUS REAR GARDEN on the ground floor. To the first floor there are THREE BEDROOMS and a bathroom.
The property benefits from central heating and double glazing both where specified.
* CALL OUR YARDLEY OFFICE ON 0121-783-3422 FOR A VIEWING *
Energy Rating D
Approach - The property is accessed via a dropped kerb and leading to:-
Driveway - A block paved driveway providing parking for two vehicles with timber fencing to either side and leading to the double glazed entrance door:-
Entrance Hallway - Staircase to first floor, landing. Radiator. Feature wooden flooring. Obscured double glazed window to the front. Doors giving access to the ground floor accommodation:-
Open Plan Lounge - 7.77m into bay window x 3.02m (25'6" into bay wind - Double glazed bay window to the front. Radiators. Feature wooden flooring. Double glazed sliding doors to the allowing access to the rear garden.
Family Kitchen - 3.43m x 1.65m (11'3" x 5'5") - A range of wall and base units with work services over incorporating a stainless steel, sink and drainer unit with mixer tap over. Appliances include a gas hob with an electric oven underneath and extractor canopy over. Plumbing for a washing machine. Part tiling to the walls. Double glazed window to the rear.
First Floor -
Landing - Ceiling loft hatch. Double glazed obscure window to the side. Doors giving access to first floor accommodation:-
Bedroom One - 3.78m x 3.07m (12'5" x 10'1") - Double glazed bay window to the front and radiator.
Bedroom Two - 3.38m x 3.07m (11'1" x 10'1") - Double glazed window to the rear and radiator. Wood effect flooring.
Bedroom Three - 1.93m x 1.68m (6'4" x 5'6") - Double glazed window to the front and radiator. Wood effect flooring.
Bathroom - Suite comprises of a panelled bath unit with a tap shower over pedestal wash basin and low flush WC. Tiling to the walls. Heated towel rail. Obscure double glazed window to the rear.
Outside -
Rear Garden - Timber fence perimeter with a side entrance giving access via double glazed doors to/from the front of the property. The rear garden is mainly laid to lawn with a paved patio area and mature border shrubbery. Timber storage shed.