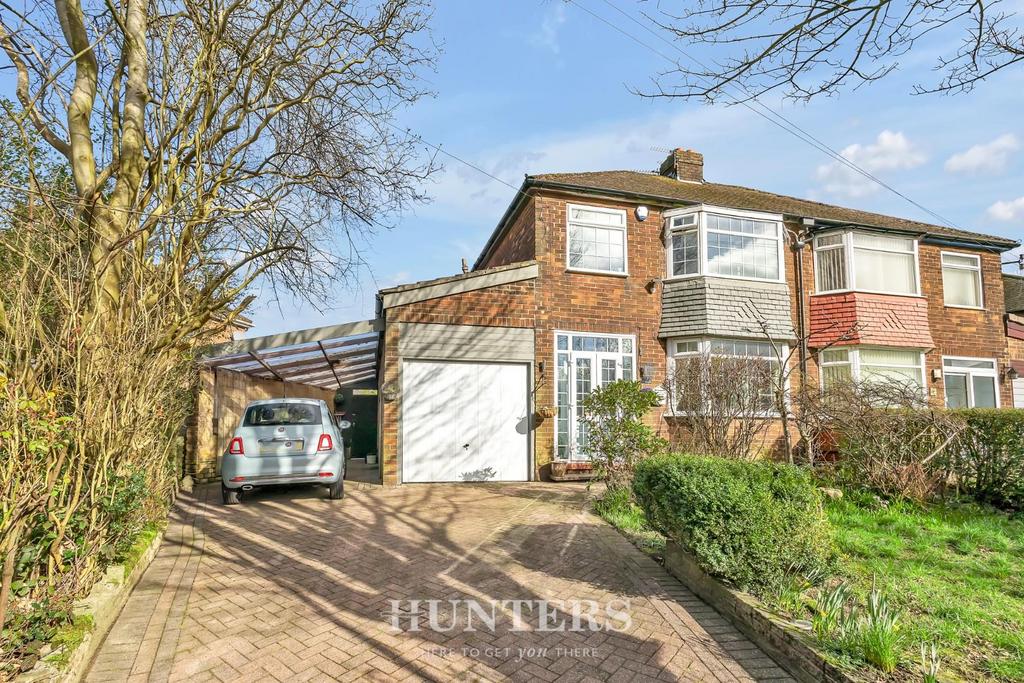
House For Sale £250,000
Hunters proudly presents a remarkable opportunity with this immaculately maintained three bedroom semi detached property, nestled on Broomfield Crescent in Middleton. Positioned on a generous corner plot, this property boasts an array of features tailored to accommodate the needs of a growing family. This property has the added benefit of being offered with no onward chain.
Upon arrival, the property extends a warm and welcoming atmosphere with its well presented gardens. You will be welcomed by an inviting porch, stepping into a spacious entrance hallway. The hallway seamlessly connects to the expansive lounge with plenty of natural light streaming through the bay window. Flowing effortlessly from the lounge is the dining room, distinctively separate from the newly fitted well equipped modern kitchen/breakfast bar. A highlight of this home is the delightful conservatory located at the rear, providing a versatile additional living space adaptable to various purposes. For practicality, a integrated garage offers secure storage, complemented by a convenient carport.
Heading upstairs, the upper level reveals two generously proportioned double bedrooms, with the master benefiting from fitted wardrobes. Additionally, a spacious smaller bedroom offers flexibility, ideal for a child's room, guest room, or a home office. Completing this floor is a generously sized family modern bathroom, comprising a shower, bath, WC, and hand wash basin.
Externally, the property features plenty of off road parking to the front, while meticulously maintained front and rear gardens offer a serene setting for outdoor enjoyment with it's decked and paved area with indian stones.
Strategically located, this residence enjoys close proximity to local schools, shops, amenities, transport links including the motorway network and Truffet Park.
Arrange a viewing today to appreciate this charming opportunity.
Tenure: Freehold
Council Tax Band: B
EPC: To follow
Hallway - 4.31 max x 2.01m (14'1" max x 6'7") -
Lounge - 3.94 max x 3.25m (12'11" max x 10'7") -
Kitchen/Breakfast Room - 2.30m x 4.61m (7'6" x 15'1") -
Dining Room - 3.87m x 3.25m (12'8" x 10'7") -
Garage - 4.91m x 2.50m (16'1" x 8'2") -
Conservatory - 2.32m x 2.82m (7'7" x 9'3") -
Bedroom One - 4.17 max x 3.0m (13'8" max x 9'10") -
Bedroom Two - 3.68m x 3.0m (12'0" x 9'10") -
Bedroom Three - 2.53m x 2.22m (8'3" x 7'3") -
Family Bathroom - 2.56m x 2.22m (8'4" x 7'3") -
Upon arrival, the property extends a warm and welcoming atmosphere with its well presented gardens. You will be welcomed by an inviting porch, stepping into a spacious entrance hallway. The hallway seamlessly connects to the expansive lounge with plenty of natural light streaming through the bay window. Flowing effortlessly from the lounge is the dining room, distinctively separate from the newly fitted well equipped modern kitchen/breakfast bar. A highlight of this home is the delightful conservatory located at the rear, providing a versatile additional living space adaptable to various purposes. For practicality, a integrated garage offers secure storage, complemented by a convenient carport.
Heading upstairs, the upper level reveals two generously proportioned double bedrooms, with the master benefiting from fitted wardrobes. Additionally, a spacious smaller bedroom offers flexibility, ideal for a child's room, guest room, or a home office. Completing this floor is a generously sized family modern bathroom, comprising a shower, bath, WC, and hand wash basin.
Externally, the property features plenty of off road parking to the front, while meticulously maintained front and rear gardens offer a serene setting for outdoor enjoyment with it's decked and paved area with indian stones.
Strategically located, this residence enjoys close proximity to local schools, shops, amenities, transport links including the motorway network and Truffet Park.
Arrange a viewing today to appreciate this charming opportunity.
Tenure: Freehold
Council Tax Band: B
EPC: To follow
Hallway - 4.31 max x 2.01m (14'1" max x 6'7") -
Lounge - 3.94 max x 3.25m (12'11" max x 10'7") -
Kitchen/Breakfast Room - 2.30m x 4.61m (7'6" x 15'1") -
Dining Room - 3.87m x 3.25m (12'8" x 10'7") -
Garage - 4.91m x 2.50m (16'1" x 8'2") -
Conservatory - 2.32m x 2.82m (7'7" x 9'3") -
Bedroom One - 4.17 max x 3.0m (13'8" max x 9'10") -
Bedroom Two - 3.68m x 3.0m (12'0" x 9'10") -
Bedroom Three - 2.53m x 2.22m (8'3" x 7'3") -
Family Bathroom - 2.56m x 2.22m (8'4" x 7'3") -
