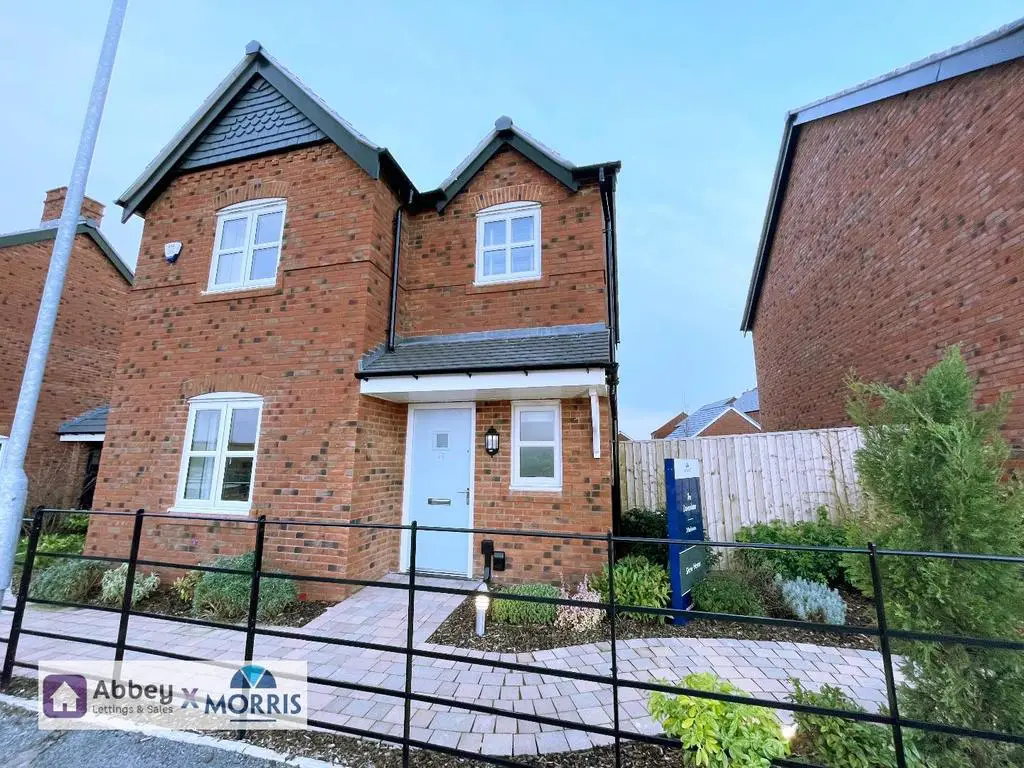
House For Sale £324,750
Step into contemporary living with this remarkable new build by Morris Homes. It is a breathtaking 3 bedroom detached property designed for modern comfort and style. Situated in a sought-after location, this home embodies luxury living with its spacious layout, premium finishes, and impeccable craftsmanship.
The property comprises of entrance hall, lounge, kitchen/diner and WC. To the first floor there are three bedrooms, an ensuite and a bathroom. The property also offers double glazed windows, gas central heating and a rear garden.
This stunning property by Morris Homes is a true masterpiece of modern living. Don't miss out on the opportunity to make this exceptional residence your own. Contact us today to arrange a viewing and discover the unparalleled luxury of Morris Homes living.
Entrance Hall - Radiator, tiled flooring, alarm control system, doors leading to the front of the property, lounge, kitchen/diner, WC and stairs leading to landing and first floor.
Lounge - 3.150 x 5.310 (10'4" x 17'5") - Radiator, carpeted flooring, double glazed window, TV point and door leading to the entrance hall.
Kitchen/Diner - 5.825 x 2.890 (19'1" x 9'5") - Tiled flooring and a stunning new fitted kitchen comprising base and wall cupboards, worktop, sink and drainer, hot and cold mixer tap over, integrated fridge/freezer, dishwasher, gas hob with extractor fan over, two ovens, radiator, double glazed window and door leading to entrance hall and patio doors to rear garden.
Wc - 1.150 x 1.725 (3'9" x 5'7") - Towel radiator, tiled flooring, two piece suite comprising of pedestal wash hand basin and low level flush toilet.
Stairs & Landing To 1st Floor -
Bedroom 1 - 3.150 x 3.585 (10'4" x 11'9") - Double glazed window, fitted wardrobe, radiator and carpeted flooring.
Ensuite - 3.810 x 0.895 (12'5" x 2'11") - Double glazed window, a 3 piece bathroom suite comprising of a shower cubical, wash hand basin, low level flush toilet, towel radiator and tiled flooring.
Bedroom 2 - 3.160 x 3.205 (10'4" x 10'6") - Double glazed window, radiator, fitted wardrobe and carpeted flooring.
Bedroom 3 - 2.575 x 2.940 (8'5" x 9'7") - Double glazed window, radiator, fitted wardrobe and carpeted flooring.
Bathroom - 2.575 x 1.700 (8'5" x 5'6") - Double glazed window, towel radiator, tiled flooring, a 3 piece bathroom suite comprising of bath with thermostatic shower over, wash hand basin with unit below and a low level flush toilet.
Externally -
To The Front Of The Property - Slabbed walkway to the front door and a driveway for 2 cars and single garage to the side.
To The Back Of The Property - There is an enclosed garden with patio area and grass area.
The property comprises of entrance hall, lounge, kitchen/diner and WC. To the first floor there are three bedrooms, an ensuite and a bathroom. The property also offers double glazed windows, gas central heating and a rear garden.
This stunning property by Morris Homes is a true masterpiece of modern living. Don't miss out on the opportunity to make this exceptional residence your own. Contact us today to arrange a viewing and discover the unparalleled luxury of Morris Homes living.
Entrance Hall - Radiator, tiled flooring, alarm control system, doors leading to the front of the property, lounge, kitchen/diner, WC and stairs leading to landing and first floor.
Lounge - 3.150 x 5.310 (10'4" x 17'5") - Radiator, carpeted flooring, double glazed window, TV point and door leading to the entrance hall.
Kitchen/Diner - 5.825 x 2.890 (19'1" x 9'5") - Tiled flooring and a stunning new fitted kitchen comprising base and wall cupboards, worktop, sink and drainer, hot and cold mixer tap over, integrated fridge/freezer, dishwasher, gas hob with extractor fan over, two ovens, radiator, double glazed window and door leading to entrance hall and patio doors to rear garden.
Wc - 1.150 x 1.725 (3'9" x 5'7") - Towel radiator, tiled flooring, two piece suite comprising of pedestal wash hand basin and low level flush toilet.
Stairs & Landing To 1st Floor -
Bedroom 1 - 3.150 x 3.585 (10'4" x 11'9") - Double glazed window, fitted wardrobe, radiator and carpeted flooring.
Ensuite - 3.810 x 0.895 (12'5" x 2'11") - Double glazed window, a 3 piece bathroom suite comprising of a shower cubical, wash hand basin, low level flush toilet, towel radiator and tiled flooring.
Bedroom 2 - 3.160 x 3.205 (10'4" x 10'6") - Double glazed window, radiator, fitted wardrobe and carpeted flooring.
Bedroom 3 - 2.575 x 2.940 (8'5" x 9'7") - Double glazed window, radiator, fitted wardrobe and carpeted flooring.
Bathroom - 2.575 x 1.700 (8'5" x 5'6") - Double glazed window, towel radiator, tiled flooring, a 3 piece bathroom suite comprising of bath with thermostatic shower over, wash hand basin with unit below and a low level flush toilet.
Externally -
To The Front Of The Property - Slabbed walkway to the front door and a driveway for 2 cars and single garage to the side.
To The Back Of The Property - There is an enclosed garden with patio area and grass area.
