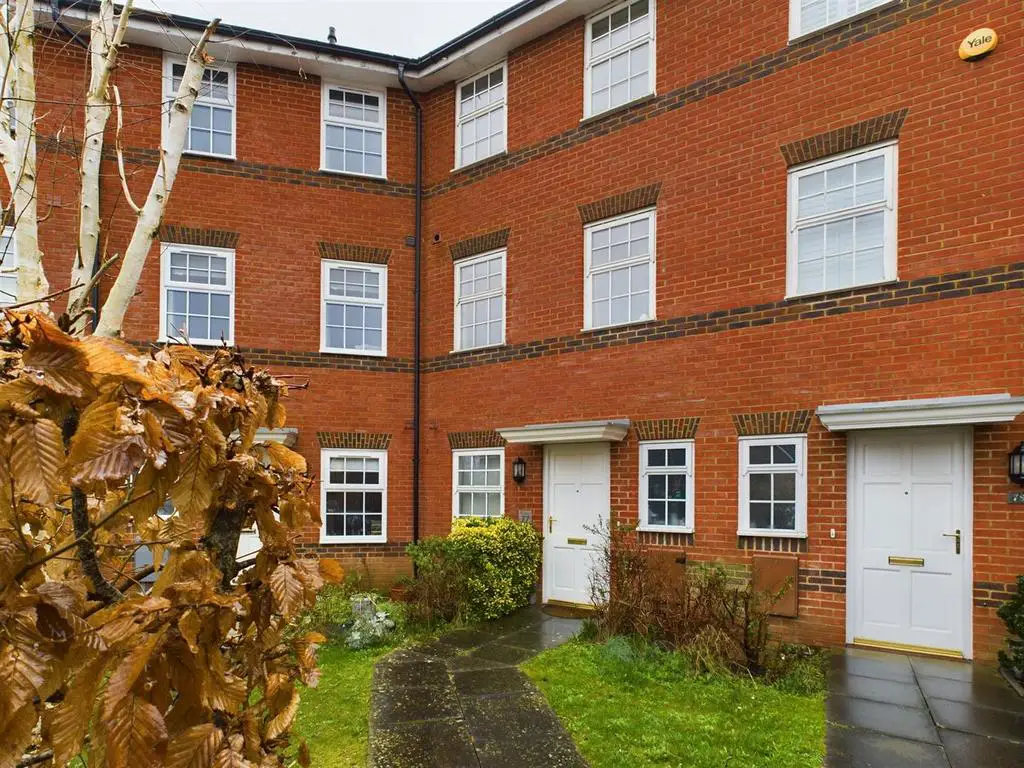
House For Sale £575,000
A well presented and deceptively spacious four bedroom town house, with stunning views across the countryside.
This amazing property is offered to the market in generally good decorative order throughout, and an internal viewing is highly recommended. It offers very flexible living, including a spacious kitchen-breakfast-family room on the ground floor, three bedrooms three bathrooms, and a fourth bedroom-study. It is positioned with rear facing views across netherne parks and playing fields.
The property comprises, entrance hall, study-bedroom 4, w.c, and kitchen-breakfast-living area. On the first floor is a bedroom with en-suite shower room, and main living room. On the second floor is the master bedroom with en-suite shower room, additional bedroom and family bathroom.
Located close to Coulsdon, offering excellent access to M25, this new community offers a delightful combination of countryside living and modern convenience. Set in approx 180 acres, a now thriving new community, with a wealth of facilities which are for residents only and include, Gym, swimming pool, cricket green, tennis courts and pavilion. Children's play area, and now newly opened village hall, offering various activities. Open grassed areas and woodland provide walks in open countryside.
Please note there is an annual fee payable for living in Netherne and the use of the swimming pool, gym tennis courts etc and an exit fee when you move, details available on request.
Call now to arrange a viewing.
Entrance Hall -
Cloakroom-W.C -
Study Bedroom 4 -
Kitchen-Family Room - 5.82m x 7.21m (19'1 x 23'8) -
Stairs To First Floor Landing -
Living Room - 7.19m x 3.12m (23'7 x 10'3) -
Bedroom - 4.88m x 3.18m (16' x 10'5) -
Bathroom - 3.45m x 1.91m (11'4 x 6'3) -
Stairs To 2nd Floor Landing -
Bedroom - 4.52m x 3.30m (14'10 x 10'10) -
En-Suite Shower Room - 2.79m x 1.60m (9'2 x 5'3) -
Bedroom - 4.83m x 2.72m (15'10 x 8'11) -
Bathroom - 3.38m x 2.18m (11'1 x 7'2) -
Rear Garden -
Residents Parking -
This amazing property is offered to the market in generally good decorative order throughout, and an internal viewing is highly recommended. It offers very flexible living, including a spacious kitchen-breakfast-family room on the ground floor, three bedrooms three bathrooms, and a fourth bedroom-study. It is positioned with rear facing views across netherne parks and playing fields.
The property comprises, entrance hall, study-bedroom 4, w.c, and kitchen-breakfast-living area. On the first floor is a bedroom with en-suite shower room, and main living room. On the second floor is the master bedroom with en-suite shower room, additional bedroom and family bathroom.
Located close to Coulsdon, offering excellent access to M25, this new community offers a delightful combination of countryside living and modern convenience. Set in approx 180 acres, a now thriving new community, with a wealth of facilities which are for residents only and include, Gym, swimming pool, cricket green, tennis courts and pavilion. Children's play area, and now newly opened village hall, offering various activities. Open grassed areas and woodland provide walks in open countryside.
Please note there is an annual fee payable for living in Netherne and the use of the swimming pool, gym tennis courts etc and an exit fee when you move, details available on request.
Call now to arrange a viewing.
Entrance Hall -
Cloakroom-W.C -
Study Bedroom 4 -
Kitchen-Family Room - 5.82m x 7.21m (19'1 x 23'8) -
Stairs To First Floor Landing -
Living Room - 7.19m x 3.12m (23'7 x 10'3) -
Bedroom - 4.88m x 3.18m (16' x 10'5) -
Bathroom - 3.45m x 1.91m (11'4 x 6'3) -
Stairs To 2nd Floor Landing -
Bedroom - 4.52m x 3.30m (14'10 x 10'10) -
En-Suite Shower Room - 2.79m x 1.60m (9'2 x 5'3) -
Bedroom - 4.83m x 2.72m (15'10 x 8'11) -
Bathroom - 3.38m x 2.18m (11'1 x 7'2) -
Rear Garden -
Residents Parking -
