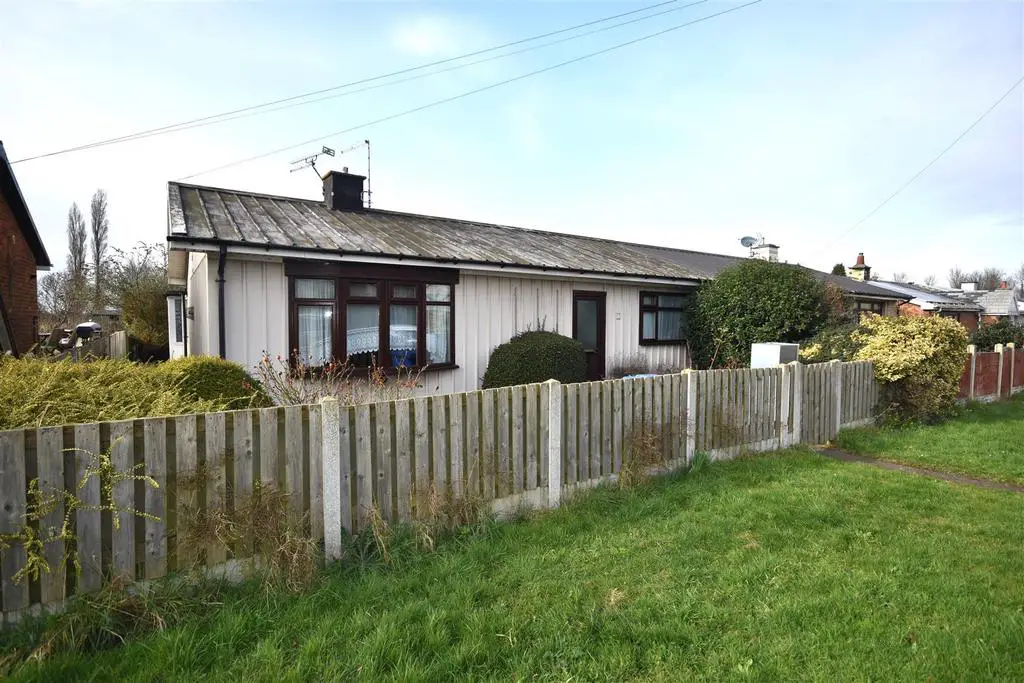
House For Sale £130,000
*CASH PURCHASERS ONLY* This three bedroom semi detached prefab bungalow is located in the village of Pollington and stands in approx. 0.4 of an acre. The property requires a programme of refurbishment and updating and would make a fantastic home. Enjoying open views to the rear this property is a must view to appreciate the village location, size of the garden and potential on offer. No upward chain.
Description - This three bedroom semi detached prefab bungalow incorporates gas central heating and uPVC double glazing and offers accommodation comprising;
Entrance Hall - 4.84 x 1.80 (15'10" x 5'10") - uPVC entrance door. Storage cupboard. One central heating radiator.
Lounge - 3.65 x 5.51 (11'11" x 18'0") - Bow window to the front elevation. A brick fire surround with a tiled hearth housing a gas fire.
Kitchen - 3.09 x 3.61 (10'1" x 11'10") - A fitted base unit housing a stainless steel single drainer sink. Cupboard housing the gas central heating boiler, Two further storage cupboards. One central heating radiator. Timber glazed door leads into the sun room.
Bedroom One - 3.65 x 3.64 (11'11" x 11'11") - To the front elevation. Storage cupboard. One central heating radiator.
Bedroom Two - 3.64 x 2.97 (11'11" x 9'8") - To the rear elevation. Storage cupboard. One central heating radiator.
Bedroom Three - 2.36 x 3.63 (7'8" x 11'10") - To the rear elevation. Airing cupboard housing the hot water cylinder. One central heating radiator.
Bathroom - 2.40 x 2.49 (7'10" x 8'2") - A white suite comprising a panelled bath, a pedestal wash hand basin, a low flush WC and a shower cubicle with an electric shower. One central heating radiator.
Sun Room - 1.85 x 5.22 max. (6'0" x 17'1" max.) - uPVC framed sun room with a uPVC glazed door that leads into the rear garden.
Garage - A timber framed garage with a metal up and over vehicular door and timber side personnel door.
Gardens - To the front of the property there is an enclosed gravelled garden with a concrete pathway which leads to the front entrance door and extends along the front and left hand side of the property to the rear.
To the rear of the property there is enclosed garden laid to gravel and pavers with mature planted shrubs and bushes. A gateway leads onto the shared access road and beyond that the garage and driveway are located. Behind the garage there is an extensive garden which extends to approximately 0.3 of an acre and adjoins open fields.
Description - This three bedroom semi detached prefab bungalow incorporates gas central heating and uPVC double glazing and offers accommodation comprising;
Entrance Hall - 4.84 x 1.80 (15'10" x 5'10") - uPVC entrance door. Storage cupboard. One central heating radiator.
Lounge - 3.65 x 5.51 (11'11" x 18'0") - Bow window to the front elevation. A brick fire surround with a tiled hearth housing a gas fire.
Kitchen - 3.09 x 3.61 (10'1" x 11'10") - A fitted base unit housing a stainless steel single drainer sink. Cupboard housing the gas central heating boiler, Two further storage cupboards. One central heating radiator. Timber glazed door leads into the sun room.
Bedroom One - 3.65 x 3.64 (11'11" x 11'11") - To the front elevation. Storage cupboard. One central heating radiator.
Bedroom Two - 3.64 x 2.97 (11'11" x 9'8") - To the rear elevation. Storage cupboard. One central heating radiator.
Bedroom Three - 2.36 x 3.63 (7'8" x 11'10") - To the rear elevation. Airing cupboard housing the hot water cylinder. One central heating radiator.
Bathroom - 2.40 x 2.49 (7'10" x 8'2") - A white suite comprising a panelled bath, a pedestal wash hand basin, a low flush WC and a shower cubicle with an electric shower. One central heating radiator.
Sun Room - 1.85 x 5.22 max. (6'0" x 17'1" max.) - uPVC framed sun room with a uPVC glazed door that leads into the rear garden.
Garage - A timber framed garage with a metal up and over vehicular door and timber side personnel door.
Gardens - To the front of the property there is an enclosed gravelled garden with a concrete pathway which leads to the front entrance door and extends along the front and left hand side of the property to the rear.
To the rear of the property there is enclosed garden laid to gravel and pavers with mature planted shrubs and bushes. A gateway leads onto the shared access road and beyond that the garage and driveway are located. Behind the garage there is an extensive garden which extends to approximately 0.3 of an acre and adjoins open fields.
