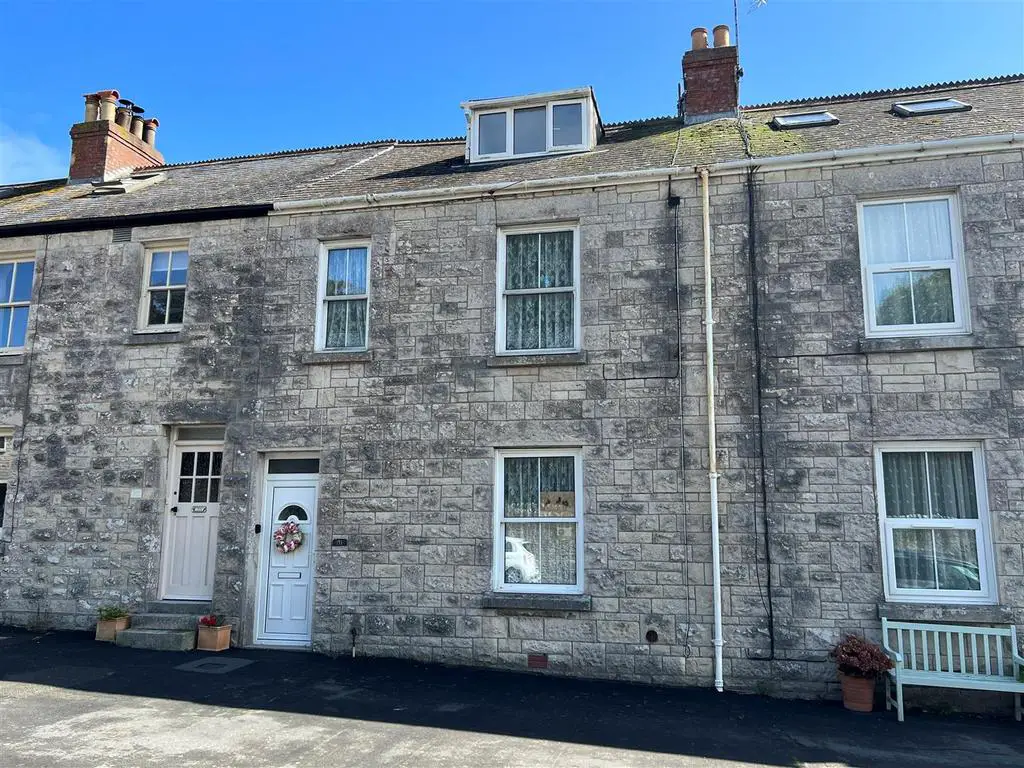
House For Sale £300,000
This well-presented, CHARACTERFUL COTTAGE is conveniently situated in sought-after WAKEHAM, a traditionally wide street on the isle of Portland, close to amenities in nearby EASTON SQUARE and the stunning CHURCH OPE COVE, a wonderfully quiet spot to enjoy a beach setting with superb coastal views.
This deceptively spacious home has had numerous improvements by the current owner and has been decorated and furnished throughout in the style of its period. The accommodation comprises an initial entrance porch, with hall leading to the ground floor accommodation to include a cloakroom comprising W.C and wash hand basin, sizeable living room with separate dining room and impressively spacious kitchen, offering a range of wall and base level units with complimentary tiling. There is space and plumbing for a respective washing machine and dishwasher. There is also room for a breakfast table, a pleasant place to sit and enjoy a pretty outlook onto the rear garden.
The first floor accommodation comprises two large double bedrooms, both tastefully decorated, a third single bedroom which would make a great guest room and a shower room comprising double width shower cubicle, low-level W.C and wash hand basin. Here lies the Airing cupboard which houses a modern gas combination boiler, installed 2020.
A newly fitted stair case leads to the second floor loft room. This room has very generous proportions and offers a distance (and rather lovely) SEA VIEW!
This space offers potential to have a fourth bedroom (subject to building regulations) but could also be a good space to enable you to work from home or have as a hobbies room.
Externally, there is a wall enclosed cottage garden with raised flower beds. A substantial Portland stone store and WC with water tap are included. A rear gate offers access to a path that can be followed and makes a good short-cut to nearby Church Ope beach.
The property is well presented throughout therefore viewings come highly recommended.
Living Room - 3.93m x 3.73m (12'10" x 12'2") -
Dining Room - 3.68m x 3.35m (12'0" x 10'11") -
Kitchen/Breakfast Room - 5.08m x 4.92m (16'7" x 16'1") -
Bedroom 1 - 3.73m x 3.38m (12'2" x 11'1") -
Bedroom 2 - 3.71m x 3.35m (12'2" x 10'11") -
Bedroom 3 - 2.18m x 2.13m (7'1" x 6'11") -
Shower Room - 2.49m x 2.13m (8'2" x 6'11") -
Second Floor/Loft Room - 5.25m x 3.81m (17'2" x 12'5") -
Disclaimer - These particulars, whilst believed to be accurate are set out as a general outline only for guidance and do not constitute any part of an offer or contract. Intending purchasers should not rely on them as statements of
representation of fact, but must satisfy themselves by inspection or otherwise as to their accuracy. All measurements are approximate. Any details including (but not limited to): lease details, service charges, ground rents & covenant information are provided by the vendor and you should consult with your legal advisor/ satisfy yourself before proceeding. No person in this firms employment has the authority to make or give any representation or warranty in respect of the property.
This deceptively spacious home has had numerous improvements by the current owner and has been decorated and furnished throughout in the style of its period. The accommodation comprises an initial entrance porch, with hall leading to the ground floor accommodation to include a cloakroom comprising W.C and wash hand basin, sizeable living room with separate dining room and impressively spacious kitchen, offering a range of wall and base level units with complimentary tiling. There is space and plumbing for a respective washing machine and dishwasher. There is also room for a breakfast table, a pleasant place to sit and enjoy a pretty outlook onto the rear garden.
The first floor accommodation comprises two large double bedrooms, both tastefully decorated, a third single bedroom which would make a great guest room and a shower room comprising double width shower cubicle, low-level W.C and wash hand basin. Here lies the Airing cupboard which houses a modern gas combination boiler, installed 2020.
A newly fitted stair case leads to the second floor loft room. This room has very generous proportions and offers a distance (and rather lovely) SEA VIEW!
This space offers potential to have a fourth bedroom (subject to building regulations) but could also be a good space to enable you to work from home or have as a hobbies room.
Externally, there is a wall enclosed cottage garden with raised flower beds. A substantial Portland stone store and WC with water tap are included. A rear gate offers access to a path that can be followed and makes a good short-cut to nearby Church Ope beach.
The property is well presented throughout therefore viewings come highly recommended.
Living Room - 3.93m x 3.73m (12'10" x 12'2") -
Dining Room - 3.68m x 3.35m (12'0" x 10'11") -
Kitchen/Breakfast Room - 5.08m x 4.92m (16'7" x 16'1") -
Bedroom 1 - 3.73m x 3.38m (12'2" x 11'1") -
Bedroom 2 - 3.71m x 3.35m (12'2" x 10'11") -
Bedroom 3 - 2.18m x 2.13m (7'1" x 6'11") -
Shower Room - 2.49m x 2.13m (8'2" x 6'11") -
Second Floor/Loft Room - 5.25m x 3.81m (17'2" x 12'5") -
Disclaimer - These particulars, whilst believed to be accurate are set out as a general outline only for guidance and do not constitute any part of an offer or contract. Intending purchasers should not rely on them as statements of
representation of fact, but must satisfy themselves by inspection or otherwise as to their accuracy. All measurements are approximate. Any details including (but not limited to): lease details, service charges, ground rents & covenant information are provided by the vendor and you should consult with your legal advisor/ satisfy yourself before proceeding. No person in this firms employment has the authority to make or give any representation or warranty in respect of the property.