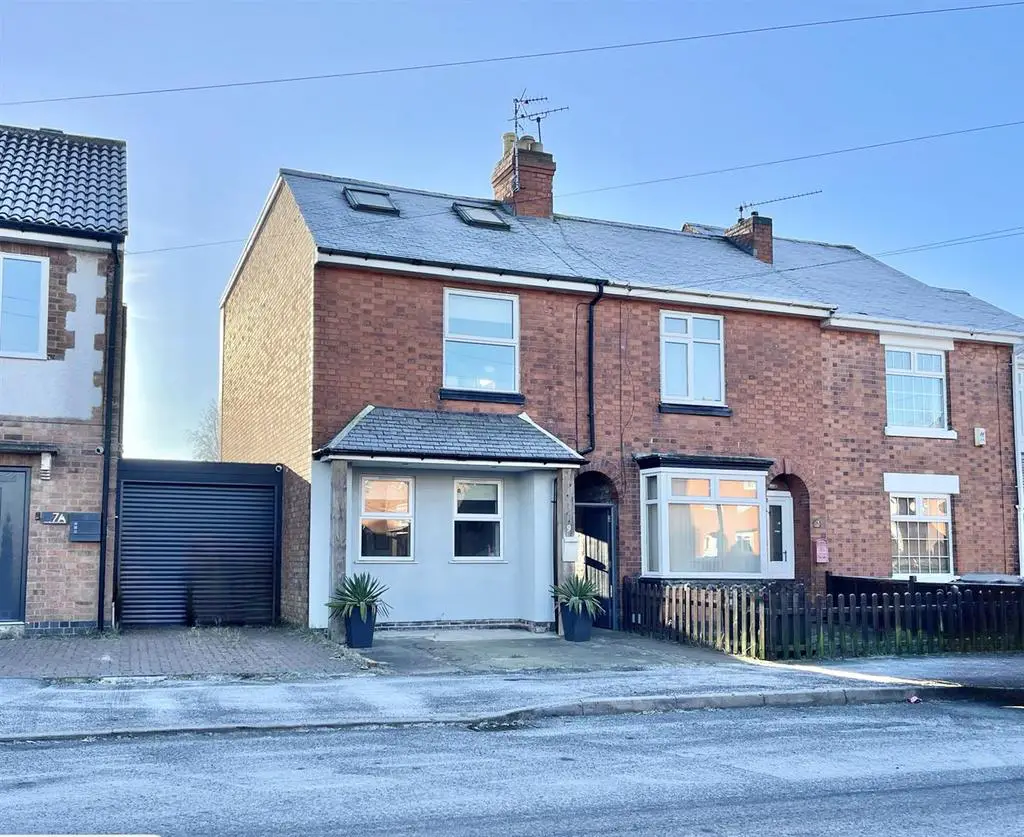
House For Sale £295,000
This four bedroom extended end terraced property is offered for sale with no upward chain and offers fabulous living accommodation over three floors, perfect for any busy family. Must be viewed to truly appreciate all this home has to offer. Open the side gate and through the front door into the entrance hall with doors to your downstairs living and stairs rising to the first floor. The stylish dining room is to the front, a light and airy space making it a wonderful room for family dining or entertaining friends. There is also lots of built in storage cleverly designed blending in with the decor and a real bonus for the new owners. A door takes you into the kitchen, prepare to be wowed, very modern but also so elegant. An array of wall and base units, integrated fridge, freezer, dishwasher and washing machine, two eye level double ovens and an electric hob with extractor over. A little extra is the built in coffee machine too. Another door takes you into the lounge a wonderful room to relax in at the end of a long day. There are four skylights allowing plenty of light to flow in but yet cosy too. Having four built-in speakers in the lounge can significantly enhance the audio experience. There are beams that add an extra charm to this room, French doors take you out into the garden. A useful addition is the downstairs wc.
To the first floor is bedroom one benefitting from built in wardrobes. The stylish bathroom has a four piece suite comprising of a shower cubicle, double ended bath, wash hand basin and low level wc.
To the second floor are the other three bedrooms all doubles and very unique all having built in storage.
Externally to the front is potential off road parking. To the rear the garden is landscaped and mainly laid to lawn with a summerhouse at the bottom. Very private and enclosed, perfect for entertaining in the warmer month.
Family Dining Room - 4.55m x 3.61m (14'11 x 11'10) -
Entrance Hall - 1.98m x 2.26m (6'06 x 7'5) -
Kitchen - 4.09m x 3.35m (13'05 x 11'00) -
Extended Lounge - 7.01m x 2.97m (23'00 x 9'09) -
Downstairs Wc -
Bedroom One - 5.16m x 3.48m (16'11 x 11'05) -
Family Bathroom - 3.61m x 2.57m (11'10 x 8'05) -
Bedroom Two - 3.33m x 2.39m (10'11 x 7'10) -
Bedroom Three - 4.17m max x 1.93m (13'08 max x 6'04) -
Bedroom Four - 4.17m x 1.57m (13'08 x 5'02) -
To the first floor is bedroom one benefitting from built in wardrobes. The stylish bathroom has a four piece suite comprising of a shower cubicle, double ended bath, wash hand basin and low level wc.
To the second floor are the other three bedrooms all doubles and very unique all having built in storage.
Externally to the front is potential off road parking. To the rear the garden is landscaped and mainly laid to lawn with a summerhouse at the bottom. Very private and enclosed, perfect for entertaining in the warmer month.
Family Dining Room - 4.55m x 3.61m (14'11 x 11'10) -
Entrance Hall - 1.98m x 2.26m (6'06 x 7'5) -
Kitchen - 4.09m x 3.35m (13'05 x 11'00) -
Extended Lounge - 7.01m x 2.97m (23'00 x 9'09) -
Downstairs Wc -
Bedroom One - 5.16m x 3.48m (16'11 x 11'05) -
Family Bathroom - 3.61m x 2.57m (11'10 x 8'05) -
Bedroom Two - 3.33m x 2.39m (10'11 x 7'10) -
Bedroom Three - 4.17m max x 1.93m (13'08 max x 6'04) -
Bedroom Four - 4.17m x 1.57m (13'08 x 5'02) -
Houses For Sale Equity Road
Houses For Sale George Street
Houses For Sale Federation Street
Houses For Sale Bordeaux Close
Houses For Sale Jacob Close
Houses For Sale Shortridge Lane
Houses For Sale Coleridge Drive
Houses For Sale Mitchell Road
Houses For Sale Holyoake Street
Houses For Sale King Street
Houses For Sale George Street
Houses For Sale Federation Street
Houses For Sale Bordeaux Close
Houses For Sale Jacob Close
Houses For Sale Shortridge Lane
Houses For Sale Coleridge Drive
Houses For Sale Mitchell Road
Houses For Sale Holyoake Street
Houses For Sale King Street