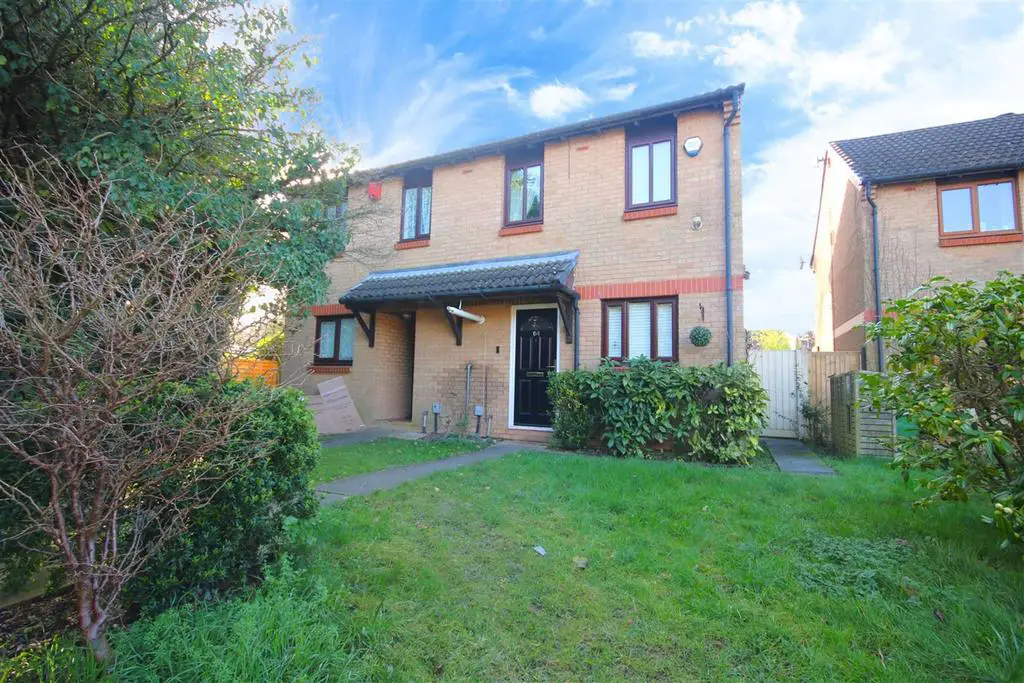
House For Sale £425,000
Offered to the market is this immaculately presented three bedroom semi-detached family home with a superb South-West facing rear garden boasting potential to extend S.T.P.P and is located within a residential cul-de-sac only 0.8 miles to Datchet Village centre and train station. The property comprises of a modern kitchen, lounge through dining room, upstairs family bathroom and a garage in block.
Front Of Property: - A mainly laid to lawn front garden with a range of established bush and trees, side access to the rear garden and a paved path leading to:
Entrance Porch: - Through an UPVC front door into a entrance porch with tile flooring, storage cupboard housing the combination boiler, door into:
Hall: - Stairs rising to the first floor, grey engineered wood flooring, doors into:
Kitchen: - A beautifully presented white gloss kitchen with a range of eye and base level units with a complimentary speckled work surface and upstands, inset sink with drainer, integral oven with four ring gas hob and extractor fan above, space for freestanding washing machine, integrated dishwasher, window over the front aspect and tile flooring.
Lounge Through Dining Room: - A bright and spacious room with windows and patio door over the rear aspect, large storage cupboard underneath the stairs, engineered wood flooring, radiators, TV, telephone and power points.
Stairs To First Floor Landing: - Two storage cupboards, loft access and doors into:
Bedroom One: - A double bedroom with two windows over the front aspect, recessed wardrobe with hanging and shelving space, further storage cupboard with shelving, radiator, TV and power points.
Bedroom Two: - A second double bedroom with a window over the rear aspect, radiator and power points.
Bedroom Three: - A single bedroom with a window over the rear of the property, radiator and power points.
Bathroom: - A three piece white bathroom suite comprising of a panel enclosed bath with shower and glass screen above, low level W.C, vanity wash hand basin with cupboards below, frosted window over the side aspect, tile flooring and tiled walls.
Rear Garden: - A landscaped approx 45ft South-West facing rear garden with decked seating areas directly behind the property and at the rear of the garden, otherwise being mainly laid with Astroturf with flower bed borders, timber summer house with double doors, side access to the front, being timber fenced enclosed with a access gate leading to the garage at the rear.
Garage: - A single garage with an up and over front door.
General Information: - Tenure: Freehold
Council tax: Band E - £1960pa
Please note this property is set back off the main road located at the bottom of a path only accessed on foot.
Legal Note: - *Although these particulars are thought to be materially correct, their accuracy cannot be guaranteed and they do not form part of any contract.*
Front Of Property: - A mainly laid to lawn front garden with a range of established bush and trees, side access to the rear garden and a paved path leading to:
Entrance Porch: - Through an UPVC front door into a entrance porch with tile flooring, storage cupboard housing the combination boiler, door into:
Hall: - Stairs rising to the first floor, grey engineered wood flooring, doors into:
Kitchen: - A beautifully presented white gloss kitchen with a range of eye and base level units with a complimentary speckled work surface and upstands, inset sink with drainer, integral oven with four ring gas hob and extractor fan above, space for freestanding washing machine, integrated dishwasher, window over the front aspect and tile flooring.
Lounge Through Dining Room: - A bright and spacious room with windows and patio door over the rear aspect, large storage cupboard underneath the stairs, engineered wood flooring, radiators, TV, telephone and power points.
Stairs To First Floor Landing: - Two storage cupboards, loft access and doors into:
Bedroom One: - A double bedroom with two windows over the front aspect, recessed wardrobe with hanging and shelving space, further storage cupboard with shelving, radiator, TV and power points.
Bedroom Two: - A second double bedroom with a window over the rear aspect, radiator and power points.
Bedroom Three: - A single bedroom with a window over the rear of the property, radiator and power points.
Bathroom: - A three piece white bathroom suite comprising of a panel enclosed bath with shower and glass screen above, low level W.C, vanity wash hand basin with cupboards below, frosted window over the side aspect, tile flooring and tiled walls.
Rear Garden: - A landscaped approx 45ft South-West facing rear garden with decked seating areas directly behind the property and at the rear of the garden, otherwise being mainly laid with Astroturf with flower bed borders, timber summer house with double doors, side access to the front, being timber fenced enclosed with a access gate leading to the garage at the rear.
Garage: - A single garage with an up and over front door.
General Information: - Tenure: Freehold
Council tax: Band E - £1960pa
Please note this property is set back off the main road located at the bottom of a path only accessed on foot.
Legal Note: - *Although these particulars are thought to be materially correct, their accuracy cannot be guaranteed and they do not form part of any contract.*