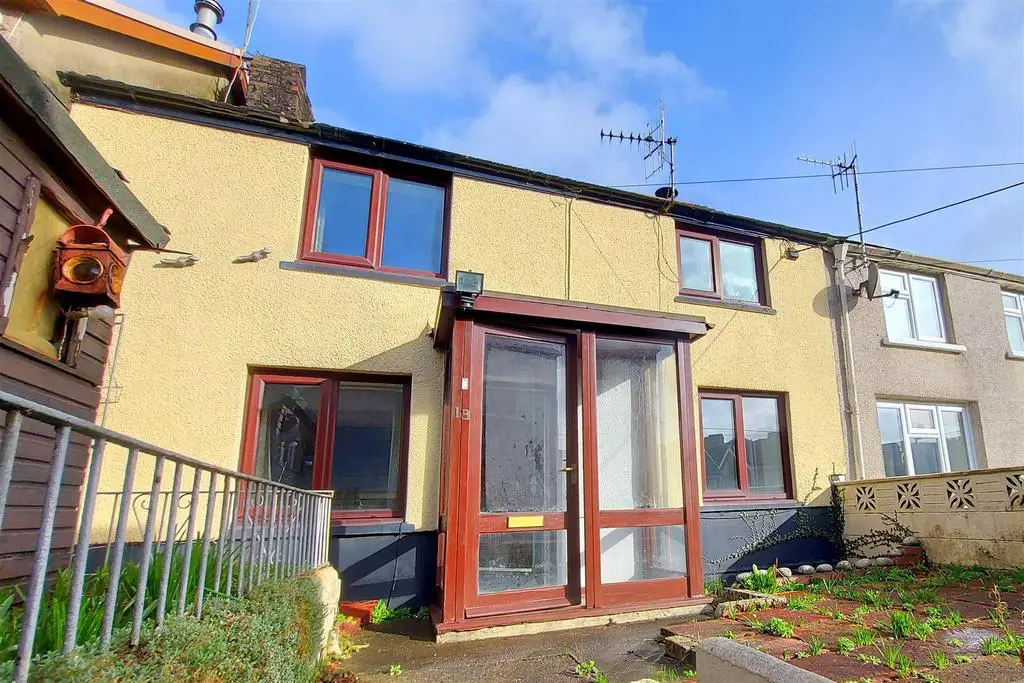
House For Sale £90,000
Ferriers Estate Agents are pleased to offer this three bedroom terraced property. Located in a private location within walking distance of town centre and all amenities. Close to shops, schools and public transport links. The accommodation briefly comprises and entrance porch, reception room, kitchen/diner and lean-to to the ground floor. Landing, three bedrooms and bathroom to the first floor. The property further benefits from uPVC double glazing, solid fuel central heating, front garden and two garages to rear. The property is in need of modernisation throughout and will make an ideal investment of first purchase.
EPC=G
Council Tax Band=B
Tenure=Freehold (TBC by legal representative)
Ground Floor -
Porch - Entry via a hardwood door. Skimmed ceiling, glazing to three sides and door to:
Reception Room - 6.0 x 3.1 (19'8" x 10'2") - Textured ceiling, papered and exposed brick walls, wall mounted gas fire, two uPVC double glazed windows to front, radiator, obscured glazing to kitchen and opening to:
Kitchen/Diner -
Kitchen - 3.5 x 3.1 (11'5" x 10'2") - Textured ceiling, papered and tiled walls, vinyl flooring, a range of base and wall mounted units with a complementary work surface housing a stainless steel sink drainer, Rayburn range cooker, window and door to lean to, carpeted stairs to first floor and open to:
Dining Area - 3.5 x 2.8 (11'5" x 9'2") - Textured ceiling, papered walls and fitted carpet
Lean To - 3.00 x 2.1 (9'10" x 6'10") - Polycarbonate roof, uPVC double glazed windows to three sides, uPVC double glazed door to side, tiled floor and wall mounted butler sink.
First Floor -
Landing - Textured ceiling, papered walls and four doors off.
Bedroom One - 3.4 x 3.2 (11'1" x 10'5") - Textured ceiling, skimmed walls, radiator and uPVC double glazed window to front.
Bedroom Two - 3.1 x 2.9 (10'2" x 9'6") - Textured ceiling, skimmed walls, radiator and uPVC double glazed window to front.
Bedroom Three - 3.2 x 2.0 (10'5" x 6'6") - Textured ceiling, skimmed walls, radiator and uPVC double glazed window to rear.
Bathroom - 3.5 x 3.2 (11'5" x 10'5") - Textured ceiling, tiled walls, vinyl flooring, airing cupboard, storage cupboard, radiator, uPVC double glazed window with obscured glass to rear and a three piece suite comprising a panel bath with shower over, low level W.C and pedestal wash hand basin.
Outside -
Front Garden - Accessed via an enclosed tunnel off Garn Road with an area laid to patio.
Rear Garden - Steps lead up to a tiered garden comprising two detached single garages accessed via lane to rear of Pen y Garn Terrace.
EPC=G
Council Tax Band=B
Tenure=Freehold (TBC by legal representative)
Ground Floor -
Porch - Entry via a hardwood door. Skimmed ceiling, glazing to three sides and door to:
Reception Room - 6.0 x 3.1 (19'8" x 10'2") - Textured ceiling, papered and exposed brick walls, wall mounted gas fire, two uPVC double glazed windows to front, radiator, obscured glazing to kitchen and opening to:
Kitchen/Diner -
Kitchen - 3.5 x 3.1 (11'5" x 10'2") - Textured ceiling, papered and tiled walls, vinyl flooring, a range of base and wall mounted units with a complementary work surface housing a stainless steel sink drainer, Rayburn range cooker, window and door to lean to, carpeted stairs to first floor and open to:
Dining Area - 3.5 x 2.8 (11'5" x 9'2") - Textured ceiling, papered walls and fitted carpet
Lean To - 3.00 x 2.1 (9'10" x 6'10") - Polycarbonate roof, uPVC double glazed windows to three sides, uPVC double glazed door to side, tiled floor and wall mounted butler sink.
First Floor -
Landing - Textured ceiling, papered walls and four doors off.
Bedroom One - 3.4 x 3.2 (11'1" x 10'5") - Textured ceiling, skimmed walls, radiator and uPVC double glazed window to front.
Bedroom Two - 3.1 x 2.9 (10'2" x 9'6") - Textured ceiling, skimmed walls, radiator and uPVC double glazed window to front.
Bedroom Three - 3.2 x 2.0 (10'5" x 6'6") - Textured ceiling, skimmed walls, radiator and uPVC double glazed window to rear.
Bathroom - 3.5 x 3.2 (11'5" x 10'5") - Textured ceiling, tiled walls, vinyl flooring, airing cupboard, storage cupboard, radiator, uPVC double glazed window with obscured glass to rear and a three piece suite comprising a panel bath with shower over, low level W.C and pedestal wash hand basin.
Outside -
Front Garden - Accessed via an enclosed tunnel off Garn Road with an area laid to patio.
Rear Garden - Steps lead up to a tiered garden comprising two detached single garages accessed via lane to rear of Pen y Garn Terrace.
