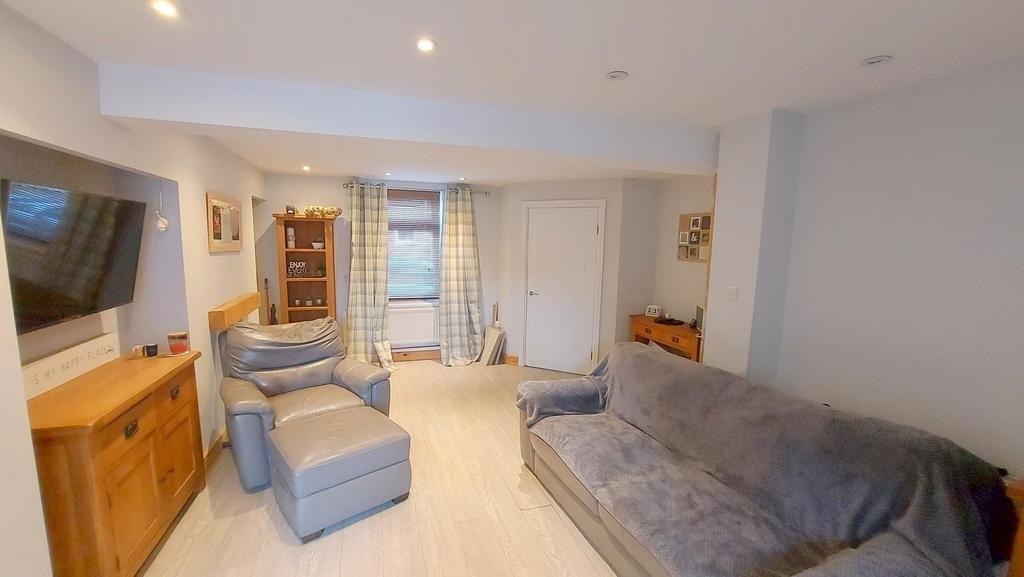
House For Sale £125,000
A three bedroom mid terraced property, conveniently located for access to local schools, shops and public transport links. Within a short walk of Garth welfare park and sports facilities and only a fifteen minute drive to M4 J36 making it ideal for commuting along the M4 corridor. The accommodation briefly comprises:- entrance porch, lounge, kitchen and bathroom to the ground floor. Landing, three bedrooms and a cloakroom to the first floor. The property further benefits from uPVC double glazing throughout, gas central heating via combination boiler and an enclosed, larger than average rear garden. This property would make an ideal first time purchase or investment.
EPC Rating = D.
Council Tax Band = B.
Freehold (TBC by conveyancer).
Ground Floor -
Porch - Entry via a uPVC double glazed door. Skimmed ceiling with spotlights, skimmed walls and door to:
Lounge - 5.9 x 4.2 (19'4" x 13'9") - Skimmed ceiling with spotlights, skimmed walls, wood effect laminate flooring, radiator, door to first floor, multi fuel burner which sits on a slate hearth with oak mantle, uPVC double glazed window to front, uPVC double glazed door to rear, under stairs storage and door to:
Kitchen - 3.5 x 2.6 (11'5" x 8'6") - Skimmed ceiling with spotlights, skimmed and tiled walls, tiled floor, a range of base and wall mounted units with a complementary work surface housing a one and a half bowl sink/drainer, integrated appliances to include a double oven, microwave and fridge freezer. Space for washing machine, uPVC double glazed window to side and door to:
Bathroom - 3.2 x 2.5 (10'5" x 8'2") - Skimmed ceiling with spotlights, skimmed and tiled walls, tiled floor, uPVC double glazed window with obscured glasstowel rail radiator, a four piece suite comprising a whirlpool bath, quadrant shower cubicle, low level W.C and pedestal wash hand basin
First Floor -
Landing - Textured ceiling with loft access, skimmed walls, storage cupboard housing a gas combination boiler and four doors off.
Bedroom One - 4.3 x 2.9 (14'1" x 9'6") - Skimmed ceiling and walls, wood effect laminate flooring, radiator and two uPVC double glazed windows to front.
Bedroom Two - 3.3 x 2.6 (10'9" x 8'6") - Skimmed ceiling and walls, wood effect laminate flooring, radiator and uPVC double glazed window to rear.
Bedroom Three - 2.6 x 2.3 (8'6" x 7'6") - Textured ceiling, skimmed walls, wood effect laminate flooring, radiator and uPVC double glazed window to rear.
Cloakroom - 1.3 x 1.3 (4'3" x 4'3") - Textured ceiling, skimmed walls, wood effect vinyl flooring and a two piece suite comprising a pedestal wash hand basin and a low level W.C.
Outside -
Rear Garden - Area laid to concrete, further area laid to patio and access to a large block built shed, bordered with wood panelled fencing.
EPC Rating = D.
Council Tax Band = B.
Freehold (TBC by conveyancer).
Ground Floor -
Porch - Entry via a uPVC double glazed door. Skimmed ceiling with spotlights, skimmed walls and door to:
Lounge - 5.9 x 4.2 (19'4" x 13'9") - Skimmed ceiling with spotlights, skimmed walls, wood effect laminate flooring, radiator, door to first floor, multi fuel burner which sits on a slate hearth with oak mantle, uPVC double glazed window to front, uPVC double glazed door to rear, under stairs storage and door to:
Kitchen - 3.5 x 2.6 (11'5" x 8'6") - Skimmed ceiling with spotlights, skimmed and tiled walls, tiled floor, a range of base and wall mounted units with a complementary work surface housing a one and a half bowl sink/drainer, integrated appliances to include a double oven, microwave and fridge freezer. Space for washing machine, uPVC double glazed window to side and door to:
Bathroom - 3.2 x 2.5 (10'5" x 8'2") - Skimmed ceiling with spotlights, skimmed and tiled walls, tiled floor, uPVC double glazed window with obscured glasstowel rail radiator, a four piece suite comprising a whirlpool bath, quadrant shower cubicle, low level W.C and pedestal wash hand basin
First Floor -
Landing - Textured ceiling with loft access, skimmed walls, storage cupboard housing a gas combination boiler and four doors off.
Bedroom One - 4.3 x 2.9 (14'1" x 9'6") - Skimmed ceiling and walls, wood effect laminate flooring, radiator and two uPVC double glazed windows to front.
Bedroom Two - 3.3 x 2.6 (10'9" x 8'6") - Skimmed ceiling and walls, wood effect laminate flooring, radiator and uPVC double glazed window to rear.
Bedroom Three - 2.6 x 2.3 (8'6" x 7'6") - Textured ceiling, skimmed walls, wood effect laminate flooring, radiator and uPVC double glazed window to rear.
Cloakroom - 1.3 x 1.3 (4'3" x 4'3") - Textured ceiling, skimmed walls, wood effect vinyl flooring and a two piece suite comprising a pedestal wash hand basin and a low level W.C.
Outside -
Rear Garden - Area laid to concrete, further area laid to patio and access to a large block built shed, bordered with wood panelled fencing.
