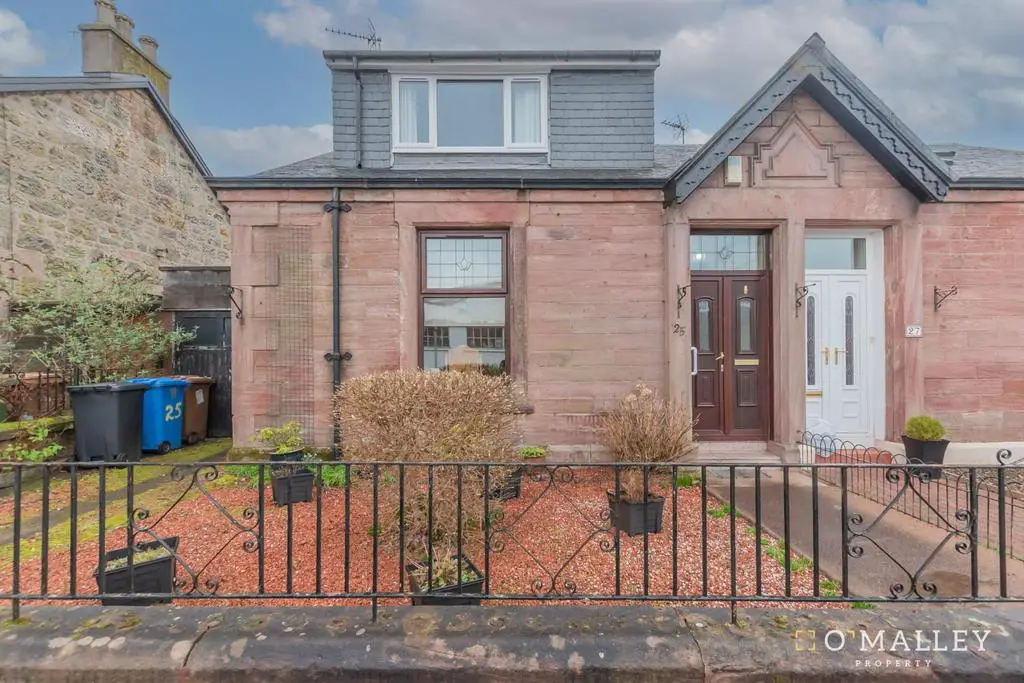
House For Sale £214,995
Nestled in the charming locale of Fenton Street, Alloa, this three-bedroom, semi-detached home offers a blend of traditional charm and potential for personalization through modernization. As you approach the property, its classic exterior and inviting entrance set the stage for the warm living spaces within.
Upon entering, you are greeted by a welcoming hallway that leads to a spacious living room, bathed in natural light, offering a perfect setting for relaxation and family gatherings. This sun-drenched conservatory, overlooking the garden, adds a tranquil retreat to enjoy throughout the year, enhancing the living space with its serene ambiance.
The kitchen, while functional, presents an excellent opportunity for renovation to create a modern culinary space tailored to your taste. It offers ample storage and the potential to become the heart of the home with the right updates.
Upstairs, the residence features two well-proportioned bedrooms, each offering a comfortable private space for rest and relaxation. While the bedrooms are in good condition, they also present a blank canvas for personalization to match your style. Bedroom three is located on the ground floor, offering versatility as a guest room, home office, or additional living space.
Externally, the house boasts a generous rear garden, offering a private outdoor area for leisure and entertainment. Additionally, the property includes a garage, suitable for additional storage space.
Location - Fenton Street is renowned for its peaceful atmosphere, tree-lined sidewalks, and a close-knit community, making it a sought-after location for families and individuals alike. The street is conveniently located with easy access to local amenities, including shops, schools, and public parks, providing an ideal balance of quiet residential living and the convenience of local amenities.
Living Room - 4.40m x 3.66m (14'5" x 12'0") -
Kitchen - 3.79m x 2.27m (12'5" x 7'5") -
Utility - 2.45m x 1.64m (8'0" x 5'4") -
Conservatory - 3.11m x 2.26m (10'2" x 7'4") -
Bedroom 1 - 4.60m x 3.84m (15'1" x 12'7" ) -
Bedroom 2 - 4.56m x 3.10m (14'11" x 10'2") -
Bedroom 3 - 3.55m x 3.12m (11'7" x 10'2") -
Bathroom - 3.24m x 2.59m (10'7" x 8'5") -
Home Report - The home report is available upon request.
Upon entering, you are greeted by a welcoming hallway that leads to a spacious living room, bathed in natural light, offering a perfect setting for relaxation and family gatherings. This sun-drenched conservatory, overlooking the garden, adds a tranquil retreat to enjoy throughout the year, enhancing the living space with its serene ambiance.
The kitchen, while functional, presents an excellent opportunity for renovation to create a modern culinary space tailored to your taste. It offers ample storage and the potential to become the heart of the home with the right updates.
Upstairs, the residence features two well-proportioned bedrooms, each offering a comfortable private space for rest and relaxation. While the bedrooms are in good condition, they also present a blank canvas for personalization to match your style. Bedroom three is located on the ground floor, offering versatility as a guest room, home office, or additional living space.
Externally, the house boasts a generous rear garden, offering a private outdoor area for leisure and entertainment. Additionally, the property includes a garage, suitable for additional storage space.
Location - Fenton Street is renowned for its peaceful atmosphere, tree-lined sidewalks, and a close-knit community, making it a sought-after location for families and individuals alike. The street is conveniently located with easy access to local amenities, including shops, schools, and public parks, providing an ideal balance of quiet residential living and the convenience of local amenities.
Living Room - 4.40m x 3.66m (14'5" x 12'0") -
Kitchen - 3.79m x 2.27m (12'5" x 7'5") -
Utility - 2.45m x 1.64m (8'0" x 5'4") -
Conservatory - 3.11m x 2.26m (10'2" x 7'4") -
Bedroom 1 - 4.60m x 3.84m (15'1" x 12'7" ) -
Bedroom 2 - 4.56m x 3.10m (14'11" x 10'2") -
Bedroom 3 - 3.55m x 3.12m (11'7" x 10'2") -
Bathroom - 3.24m x 2.59m (10'7" x 8'5") -
Home Report - The home report is available upon request.