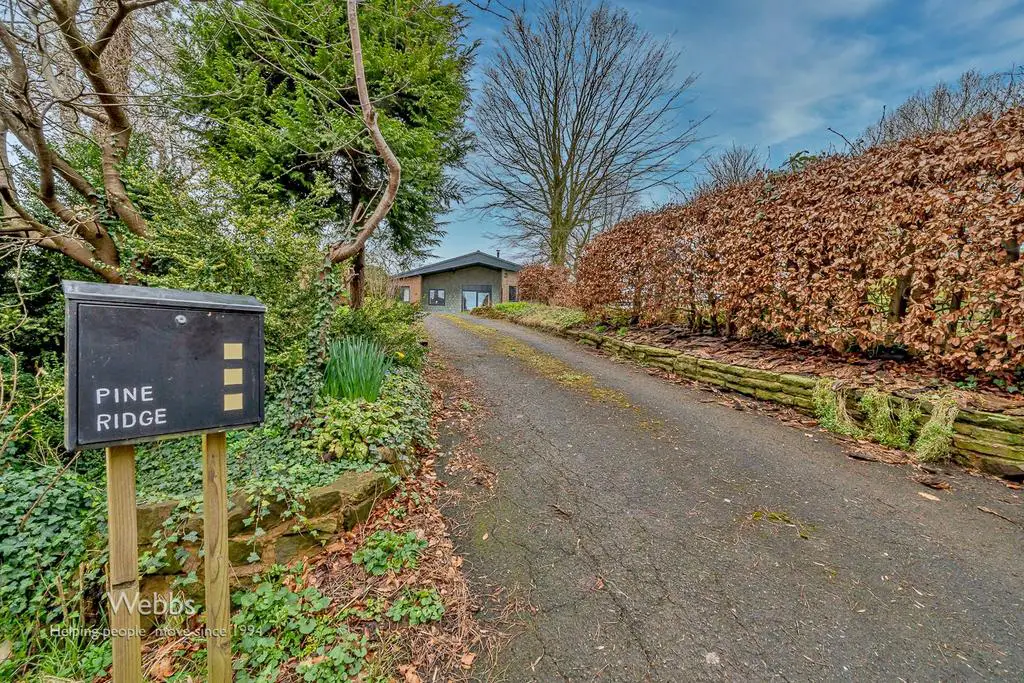
House For Sale £550,000
* NO CHAIN * MOTIVATED SALE * OUTSTANDING POTENTIAL * DETACHED FAMILY HOME * SOUGHT AFTER VILLAGE LOCATION * INTERNAL VIEWING IS ESSENTIAL * MODERN OPEN PLAN LIVING * DECEPTIVELY SPACIOUS * GENEROUS LOUNGE DINER * OPEN PLAN MODERN KITCHEN * UTILITY ROOM * STUDY * REAR LOBBY * THREE BEDROOMS * BATHROOM * ENSUITE SHOWER ROOM * DOUBLE GARAGE * GENEROUS GARDENS * LOG CABIN / WORKSHOP * OPEN VIEWS * GENEROUS DRIVEWAY *
Webbs Estate Agents have pleasure in offering this very well presented, deceptively spacious detached family home/bungalow, offering outstanding potential, set in a generous plot in a sought after village location. This fabulous home briefly comprises an entrance hallway, spacious kitchen diner, open plan lounge with log burner, utility room, study, rear lobby/snug, three bedrooms, family bathroom and ensuite. Externally there is a generous driveway with a double garage and fore garden. TO the rear there is a substantial garden backing onto farmland and a detached log cabin/workshop. VIEWING IS STRONGLY ADVISED !!
Entrance Hall -
Guest W/C -
Kitchen - 7.52m x 3.80m (24'8" x 12'5") -
Plant Room - 1.80m x 1.29m (5'10" x 4'2") -
Dining Room - 5.38m x 2.69m (17'7" x 8'9") -
Utility Room - 2.69m x 2.26m (8'9" x 7'4") -
Lounge - 6.56m x 4.61m (21'6" x 15'1" ) -
Garden Room - 3.62m x 1.63m (11'10" x 5'4") -
Office - 2.77m x 2.71m (9'1" x 8'10") -
Rear Hall -
Bedroom One - 4.84m x 3.67m (15'10" x 12'0") -
En-Suite - 2.70m x 2.28m (8'10" x 7'5") -
Bedroom Two - 3.33m x 2.78m (10'11" x 9'1" ) -
Bedroom Three - 3.73m x 3.33m (12'2" x 10'11") -
Family Bathroom - 3.25m x 2.66m (10'7" x 8'8") -
Outbuilding - 8.69m x 3.83m (28'6" x 12'6") -
Double Garage - 5.62m x 5.46m (18'5" x 17'10") -
Front Garden -
Rear Garden -
Coal Mining - Areas surrounding Cannock and Walsall are known Mining Areas.
All buyers are advised to check the Coal Authority website to gain more information relating to this property
We advise all clients to discuss the above points with a conveyancing solicitor.
Connectivity: - Broadband Availability: Standard & superfast fibre options are available (Openreach)
Mobile Availability: You are likely to have good voice and data coverage with EE, Three, O2, and Vodafone
Parking - The property has a double garage providing parking for 1 / 2 vehicles.
The property has a driveway providing private off-road parking for 3 / 4 vehicles.
Property Type & Construction - The property is a Detached Bungalow
The property is of standard Brick and Tile construction.
Rooms - The property has a total of 13 rooms
Utilities - Electric: Mains connected
Water: Mains connected
The property has oil fired central heating and has a septic tank
Webbs Estate Agents have pleasure in offering this very well presented, deceptively spacious detached family home/bungalow, offering outstanding potential, set in a generous plot in a sought after village location. This fabulous home briefly comprises an entrance hallway, spacious kitchen diner, open plan lounge with log burner, utility room, study, rear lobby/snug, three bedrooms, family bathroom and ensuite. Externally there is a generous driveway with a double garage and fore garden. TO the rear there is a substantial garden backing onto farmland and a detached log cabin/workshop. VIEWING IS STRONGLY ADVISED !!
Entrance Hall -
Guest W/C -
Kitchen - 7.52m x 3.80m (24'8" x 12'5") -
Plant Room - 1.80m x 1.29m (5'10" x 4'2") -
Dining Room - 5.38m x 2.69m (17'7" x 8'9") -
Utility Room - 2.69m x 2.26m (8'9" x 7'4") -
Lounge - 6.56m x 4.61m (21'6" x 15'1" ) -
Garden Room - 3.62m x 1.63m (11'10" x 5'4") -
Office - 2.77m x 2.71m (9'1" x 8'10") -
Rear Hall -
Bedroom One - 4.84m x 3.67m (15'10" x 12'0") -
En-Suite - 2.70m x 2.28m (8'10" x 7'5") -
Bedroom Two - 3.33m x 2.78m (10'11" x 9'1" ) -
Bedroom Three - 3.73m x 3.33m (12'2" x 10'11") -
Family Bathroom - 3.25m x 2.66m (10'7" x 8'8") -
Outbuilding - 8.69m x 3.83m (28'6" x 12'6") -
Double Garage - 5.62m x 5.46m (18'5" x 17'10") -
Front Garden -
Rear Garden -
Coal Mining - Areas surrounding Cannock and Walsall are known Mining Areas.
All buyers are advised to check the Coal Authority website to gain more information relating to this property
We advise all clients to discuss the above points with a conveyancing solicitor.
Connectivity: - Broadband Availability: Standard & superfast fibre options are available (Openreach)
Mobile Availability: You are likely to have good voice and data coverage with EE, Three, O2, and Vodafone
Parking - The property has a double garage providing parking for 1 / 2 vehicles.
The property has a driveway providing private off-road parking for 3 / 4 vehicles.
Property Type & Construction - The property is a Detached Bungalow
The property is of standard Brick and Tile construction.
Rooms - The property has a total of 13 rooms
Utilities - Electric: Mains connected
Water: Mains connected
The property has oil fired central heating and has a septic tank
